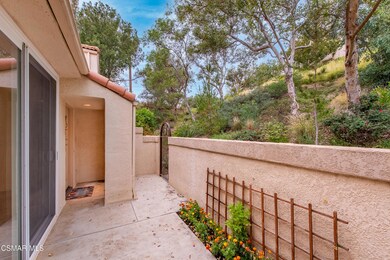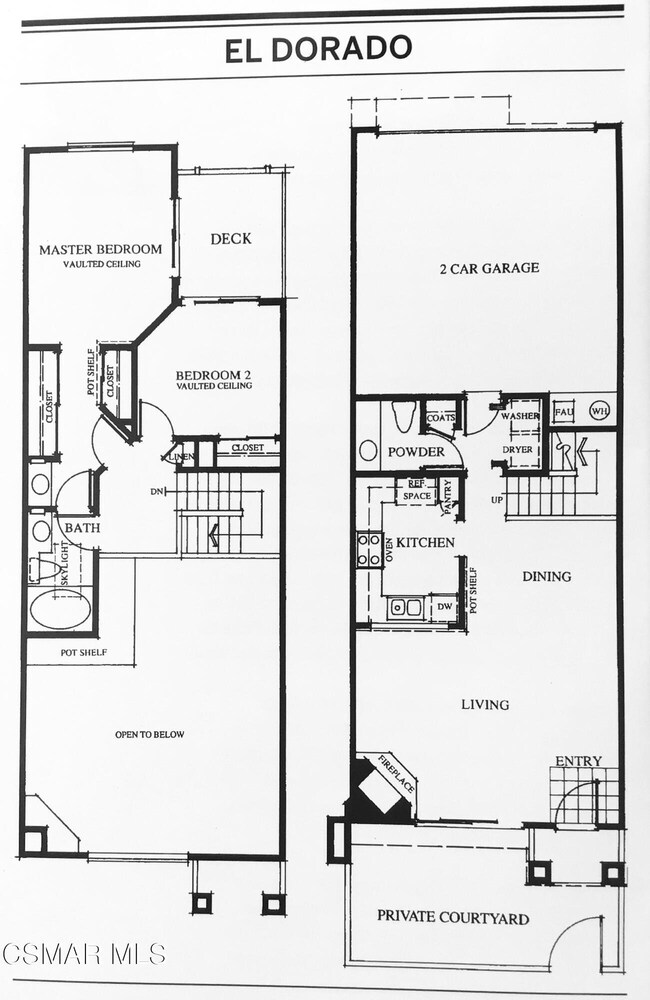
22333 Golden Canyon Cir Chatsworth, CA 91311
Chatsworth NeighborhoodHighlights
- In Ground Pool
- Updated Kitchen
- Open Floorplan
- View of Trees or Woods
- 3.15 Acre Lot
- <<bathWSpaHydroMassageTubToken>>
About This Home
As of April 2025This is the one you've been waiting for! Turnkey and ready to move in. An amazing opportunity to live in this quiet, private one-of-a-kind community - California West. This townhome has been recently beautifully remodeled with a newer kitchen, downstairs powder room, luxury vinyl plank flooring, Milgard double paned windows, Bradford White water heater and Trane A/C. Very cozy immaculate two-bedroom townhouse, tucked into the Santa Susanna Pass mountains in a resort like setting. A wonderful well-kept secret in the San Fernando Valley, the old Iverson Movie Ranch townhomes. Two bedrooms upstairs utilize a full bath with a shower over a jetted tub, dual vanities and a patio off both bedrooms. There is a bonus computer nook upstairs. There is another private patio on the main floor from the living room with a cozy corner gas fireplace. The kitchen has upgraded stainless steel appliances, newer quartz countertops, a tray ceiling, recessed lighting, a decorative backsplash, and the refrigerator is included. High vaulted ceilings, light and bright, powder room downstairs with washer and dryer closet, wood shutters and 2-car attached direct-access garage with storage cabinets and a roll-up door. Location within the complex is also excellent. Included are two wonderful swimming pools with spas, a community BBQ/entertaining area, and hiking trails. Close proximity to Vineyards shopping plaza and the new 50 acre Boeckmann park. Nothing like this anywhere in Los Angeles. Quiet, Tranquil - a wonderful place to call home.
Last Agent to Sell the Property
Pinnacle Estate Properties, Inc. License #00779926 Listed on: 03/12/2025

Townhouse Details
Home Type
- Townhome
Est. Annual Taxes
- $3,222
Year Built
- Built in 1988 | Remodeled
Lot Details
- Private Streets
- Landscaped
HOA Fees
- $545 Monthly HOA Fees
Parking
- 2 Car Direct Access Garage
- Parking Storage or Cabinetry
- Side by Side Parking
- Two Garage Doors
Property Views
- Woods
- Mountain
Home Design
- Turnkey
- Slab Foundation
- Tile Roof
- Wood Siding
- Stucco
Interior Spaces
- 1,073 Sq Ft Home
- 2-Story Property
- Open Floorplan
- Tray Ceiling
- Ceiling height of 9 feet or more
- Recessed Lighting
- Gas Fireplace
- Plantation Shutters
- Sliding Doors
- Living Room with Fireplace
- Dining Area
- Carpet
Kitchen
- Updated Kitchen
- Breakfast Bar
- <<OvenToken>>
- Gas Cooktop
- <<microwave>>
- Dishwasher
- Quartz Countertops
- Disposal
Bedrooms and Bathrooms
- 2 Bedrooms
- All Upper Level Bedrooms
- Powder Room
- <<bathWSpaHydroMassageTubToken>>
- <<tubWithShowerToken>>
Laundry
- Laundry closet
- Gas Dryer Hookup
Home Security
Pool
- In Ground Pool
- In Ground Spa
- Outdoor Pool
- Fence Around Pool
Outdoor Features
- Balcony
- Concrete Porch or Patio
Utilities
- Forced Air Heating and Cooling System
- Heating System Uses Natural Gas
- Municipal Utilities District Water
- Water Heater
- Sewer Paid
Listing and Financial Details
- Assessor Parcel Number 2723020195
- $44,038 Seller Concession
- Seller Will Consider Concessions
Community Details
Overview
- Property managed by Community Property Mgmt
- The community has rules related to covenants, conditions, and restrictions
- Greenbelt
Amenities
- Community Mailbox
Recreation
- Community Pool
- Community Spa
Security
- Carbon Monoxide Detectors
- Fire and Smoke Detector
Ownership History
Purchase Details
Home Financials for this Owner
Home Financials are based on the most recent Mortgage that was taken out on this home.Purchase Details
Home Financials for this Owner
Home Financials are based on the most recent Mortgage that was taken out on this home.Purchase Details
Home Financials for this Owner
Home Financials are based on the most recent Mortgage that was taken out on this home.Purchase Details
Home Financials for this Owner
Home Financials are based on the most recent Mortgage that was taken out on this home.Similar Homes in Chatsworth, CA
Home Values in the Area
Average Home Value in this Area
Purchase History
| Date | Type | Sale Price | Title Company |
|---|---|---|---|
| Grant Deed | $569,000 | Osn Title Company | |
| Interfamily Deed Transfer | -- | Consumers Title Company Of S | |
| Interfamily Deed Transfer | -- | United Title Company | |
| Grant Deed | $169,000 | United Title Company |
Mortgage History
| Date | Status | Loan Amount | Loan Type |
|---|---|---|---|
| Previous Owner | $135,500 | New Conventional | |
| Previous Owner | $100,000 | Credit Line Revolving | |
| Previous Owner | $156,000 | Unknown | |
| Previous Owner | $157,600 | Unknown | |
| Previous Owner | $158,500 | Unknown | |
| Previous Owner | $160,500 | No Value Available |
Property History
| Date | Event | Price | Change | Sq Ft Price |
|---|---|---|---|---|
| 07/17/2025 07/17/25 | Price Changed | $618,000 | -0.6% | $576 / Sq Ft |
| 07/03/2025 07/03/25 | Price Changed | $622,000 | -1.9% | $580 / Sq Ft |
| 06/12/2025 06/12/25 | Price Changed | $634,000 | -1.7% | $591 / Sq Ft |
| 05/29/2025 05/29/25 | Price Changed | $645,000 | -1.8% | $601 / Sq Ft |
| 05/15/2025 05/15/25 | Price Changed | $657,000 | -0.8% | $612 / Sq Ft |
| 05/06/2025 05/06/25 | For Sale | $662,000 | +16.4% | $617 / Sq Ft |
| 04/25/2025 04/25/25 | Sold | $568,700 | -12.5% | $530 / Sq Ft |
| 04/02/2025 04/02/25 | Pending | -- | -- | -- |
| 02/13/2025 02/13/25 | For Sale | $649,900 | -- | $606 / Sq Ft |
Tax History Compared to Growth
Tax History
| Year | Tax Paid | Tax Assessment Tax Assessment Total Assessment is a certain percentage of the fair market value that is determined by local assessors to be the total taxable value of land and additions on the property. | Land | Improvement |
|---|---|---|---|---|
| 2024 | $3,222 | $254,630 | $93,110 | $161,520 |
| 2023 | $3,162 | $249,638 | $91,285 | $158,353 |
| 2022 | $3,017 | $244,745 | $89,496 | $155,249 |
| 2021 | $2,976 | $239,947 | $87,742 | $152,205 |
| 2019 | $2,889 | $232,833 | $85,141 | $147,692 |
| 2018 | $2,842 | $228,269 | $83,472 | $144,797 |
| 2016 | $2,707 | $219,407 | $80,232 | $139,175 |
| 2015 | $2,668 | $216,112 | $79,027 | $137,085 |
| 2014 | $2,683 | $211,879 | $77,479 | $134,400 |
Agents Affiliated with this Home
-
Alex Gandel
A
Seller's Agent in 2025
Alex Gandel
Pinnacle Estate Properties, Inc.
(805) 522-6788
5 in this area
241 Total Sales
-
Melissa Westfall
M
Seller's Agent in 2025
Melissa Westfall
Opendoor Brokerage Inc.
-
Kaysha Camon
K
Seller Co-Listing Agent in 2025
Kaysha Camon
Opendoor Brokerage Inc.
Map
Source: Conejo Simi Moorpark Association of REALTORS®
MLS Number: 225000727
APN: 2723-020-195
- 22307 Mission Cir
- 22331 Mission Cir
- 22352 Heritage Pass Place
- 11428 Iverson Rd
- 11244 Sierra Pass Place
- 11401 Topanga Canyon Blvd Unit 35
- 11401 Topanga Canyon Blvd Unit 120
- 11485 Awenita Ct
- 11401 N Topanga Cy Unit 84
- 11401 Topanga Unit 46
- 10869 Farralone Ave
- 22682 La Quilla Dr
- 11542 Verona Dr
- 21953 Bella Vista Place Unit 65
- 22740 Hialeah Way
- 10868 Bee Canyon
- 21806 Mayan Dr
- 22555 Fern Ann Falls Rd
- 22637 La Quilla Dr
- 21781 Mojave Trail






