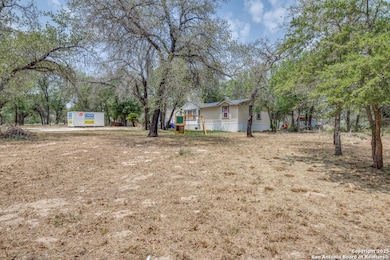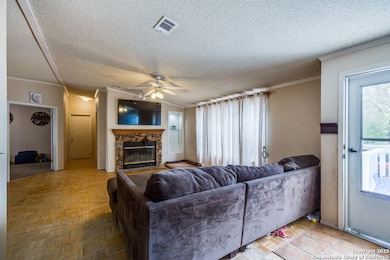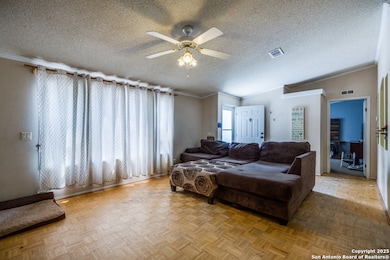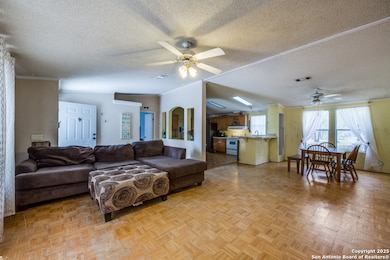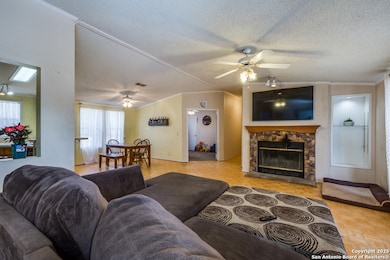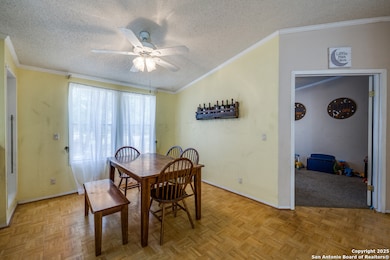
22337 Red Sand Dr San Antonio, TX 78264
Highland Oaks NeighborhoodEstimated payment $1,460/month
Highlights
- 1.87 Acre Lot
- Walk-In Closet
- Laundry Room
- Mature Trees
- Controlled Access
- Chandelier
About This Home
Huge Price Reduction "AS IS / ROCK BOTTOM PRICE FOR 2 BEAUTIFUL ACRES / 4 BEDROOM HOME!! Welcome to 22337 Red Sand Trail - Your private retreat on nearly 2 acres of heavily wooded land! This spacious 4 bedroom 2 bath home offers 1792 sq.ft. of comfortable open living space & unmatched privacy. All bedrooms are generously sized, providing ample room for rest or remote work. Enjoy peace of mind with a new roof that was installed in 2022, a full HVAC replaced just 8 years ago, and a brand-new water heater installed in 2024. Step out back to a 12 x 12 covered deck, perfect for relaxing or entertaining beneath a canopy of beautiful mature trees. Don't miss this rare opportunity to own a serene, wooded property with modern updated already in place!
Home Details
Home Type
- Single Family
Est. Annual Taxes
- $4,107
Year Built
- Built in 1999
Lot Details
- 1.87 Acre Lot
- Wire Fence
- Mature Trees
HOA Fees
- $10 Monthly HOA Fees
Home Design
- Composition Roof
- Roof Vent Fans
Interior Spaces
- 1,792 Sq Ft Home
- Property has 1 Level
- Ceiling Fan
- Chandelier
- Window Treatments
- Living Room with Fireplace
- Fire and Smoke Detector
Kitchen
- Stove
- Dishwasher
- Disposal
Flooring
- Parquet
- Carpet
- Vinyl
Bedrooms and Bathrooms
- 4 Bedrooms
- Walk-In Closet
- 2 Full Bathrooms
Laundry
- Laundry Room
- Laundry on lower level
- Washer Hookup
Schools
- Freedom Elementary School
- Heritage Middle School
- Southside High School
Farming
- Livestock Fence
Utilities
- Central Heating and Cooling System
- Septic System
- Cable TV Available
Listing and Financial Details
- Legal Lot and Block 24 / 1
- Assessor Parcel Number 040107010240
- Seller Concessions Not Offered
Community Details
Overview
- $250 HOA Transfer Fee
- Hickory Haven Homeowner Association
- Hickory Haven Estates Subdivision
- Mandatory home owners association
Security
- Controlled Access
Map
Home Values in the Area
Average Home Value in this Area
Property History
| Date | Event | Price | Change | Sq Ft Price |
|---|---|---|---|---|
| 07/08/2025 07/08/25 | For Sale | $200,000 | 0.0% | $112 / Sq Ft |
| 07/08/2025 07/08/25 | Off Market | -- | -- | -- |
| 06/28/2025 06/28/25 | Price Changed | $200,000 | -7.0% | $112 / Sq Ft |
| 06/19/2025 06/19/25 | Price Changed | $215,000 | -4.4% | $120 / Sq Ft |
| 05/23/2025 05/23/25 | For Sale | $225,000 | -- | $126 / Sq Ft |
Similar Homes in San Antonio, TX
Source: San Antonio Board of REALTORS®
MLS Number: 1869383
- 21149 Interstate 37
- 3723 Waterwood Pass Dr
- 3911 Anaqua Dr
- 23206 Silver Chalice
- 3903 Waterbrook Dr
- 3910 Waterwood Pass Dr
- 21136 Prairie Rose
- 10344 Mathis Ln
- 22936 Crystal Water Dr
- 22930 Crystal Water Dr
- 23027 Fawn Trail Dr
- 4127 Backmann Blvd
- 4207 Waterwood Pass Dr
- 23030 Dream View Dr
- 22738 Lazy Stream Dr
- 23019 Hilltop Peaks
- 22911 Skila Dr
- 23330 Skila Dr
- 3085 Owenwood Dr
- 3099 Owenwood Dr
- 22806 Shady Forest Dr Unit A
- 3187 Owenwood Dr
- 3711 Prairie Pond
- 20448 Red Coral
- 20311 Agate Ridge
- 20407 Red Coral
- 20358 Andesine Ridge
- 20364 Andalusite Way
- 20352 Andalusite Way
- 2839 Ruby Crossing
- 23717 Wood Park Unit 3
- 1106 Martha Rd
- 20422 Lorena Crossing
- 14731 Southton Basin
- 4210 Southton Lake
- 4231 Southton Lake
- 4219 Southton Lake
- 4239 Thalweg Way
- 14318 Calaveras Creek
- 4160 Southton Tarn

