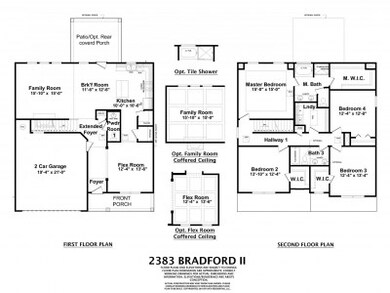
Highlights
- New Construction
- Clubhouse
- Wood Flooring
- River Ridge Elementary School Rated A
- Newly Painted Property
- Great Room
About This Home
As of December 2023$5000 in Closing Cost! The popular Bradford II Plan by Ivey Homes! 4 bedroom 2.5 bath offers open design with Formal DR, Breakfast Room and large GR on main level. Loads of natural light, HDWD floors and moldings! Kitchen offers crisp white cabinets, Whirlpool SS Appliances, granite countertops and stylish tile backsplash! Large master suite offers trey ceiling and private bath boasting granite countertops, separate tub shower, ceramic tile flooring and tub surround. Secondary bedrooms offer walk in closets and hall bath has double vanity and cultured marble countertops. Extra spacious laundry room is conveniently located upstairs. Other features included front and rear covered porches. All Ivey Homes at ENERGY STAR Certified New Homes saving homeowners $$ every month on their utility cost.
Last Agent to Sell the Property
Ivey Realty Associates, Llc License #250455 Listed on: 07/30/2019
Home Details
Home Type
- Single Family
Est. Annual Taxes
- $3,557
Year Built
- Built in 2019 | New Construction
Lot Details
- Landscaped
- Front and Back Yard Sprinklers
Parking
- 2 Car Attached Garage
Home Design
- Newly Painted Property
- Slab Foundation
- Composition Roof
- Stone Siding
- HardiePlank Type
Interior Spaces
- 2,342 Sq Ft Home
- 2-Story Property
- Ceiling Fan
- Entrance Foyer
- Great Room
- Family Room
- Living Room
- Breakfast Room
- Dining Room
- Fire and Smoke Detector
Kitchen
- Gas Range
- Dishwasher
- Kitchen Island
- Disposal
Flooring
- Wood
- Carpet
- Ceramic Tile
Bedrooms and Bathrooms
- 4 Bedrooms
- Primary Bedroom Upstairs
- Walk-In Closet
- Garden Bath
Laundry
- Laundry Room
- Washer and Gas Dryer Hookup
Attic
- Attic Floors
- Pull Down Stairs to Attic
Outdoor Features
- Covered patio or porch
Schools
- Evans Elementary And Middle School
- Evans High School
Utilities
- Central Air
- Heat Pump System
- Vented Exhaust Fan
- Water Heater
- Cable TV Available
Listing and Financial Details
- Home warranty included in the sale of the property
- Tax Lot 90
Community Details
Overview
- Property has a Home Owners Association
- Built by Ivey Residential
- Crawford Creek Subdivision
Amenities
- Clubhouse
Recreation
- Community Playground
- Community Pool
- Park
- Trails
Ownership History
Purchase Details
Home Financials for this Owner
Home Financials are based on the most recent Mortgage that was taken out on this home.Purchase Details
Home Financials for this Owner
Home Financials are based on the most recent Mortgage that was taken out on this home.Purchase Details
Similar Homes in Evans, GA
Home Values in the Area
Average Home Value in this Area
Purchase History
| Date | Type | Sale Price | Title Company |
|---|---|---|---|
| Warranty Deed | $263,710 | -- | |
| Warranty Deed | $263,710 | -- | |
| Warranty Deed | $54,000 | -- |
Mortgage History
| Date | Status | Loan Amount | Loan Type |
|---|---|---|---|
| Open | $266,250 | New Conventional | |
| Previous Owner | $210,968 | New Conventional |
Property History
| Date | Event | Price | Change | Sq Ft Price |
|---|---|---|---|---|
| 12/28/2023 12/28/23 | Sold | $355,000 | -5.3% | $150 / Sq Ft |
| 12/02/2023 12/02/23 | Pending | -- | -- | -- |
| 11/09/2023 11/09/23 | For Sale | $375,000 | +42.2% | $159 / Sq Ft |
| 04/15/2020 04/15/20 | Off Market | $263,710 | -- | -- |
| 01/15/2020 01/15/20 | Sold | $263,710 | -0.5% | $113 / Sq Ft |
| 01/03/2020 01/03/20 | Pending | -- | -- | -- |
| 07/30/2019 07/30/19 | For Sale | $265,010 | -- | $113 / Sq Ft |
Tax History Compared to Growth
Tax History
| Year | Tax Paid | Tax Assessment Tax Assessment Total Assessment is a certain percentage of the fair market value that is determined by local assessors to be the total taxable value of land and additions on the property. | Land | Improvement |
|---|---|---|---|---|
| 2024 | $3,557 | $142,000 | $31,760 | $110,240 |
| 2023 | $3,557 | $140,645 | $28,504 | $112,141 |
| 2022 | $3,361 | $127,121 | $29,004 | $98,117 |
| 2021 | $2,926 | $105,484 | $28,204 | $77,280 |
| 2020 | $2,830 | $99,822 | $22,404 | $77,418 |
| 2019 | $659 | $21,600 | $21,600 | $0 |
Agents Affiliated with this Home
-
Lisa Bush

Seller's Agent in 2023
Lisa Bush
Meybohm
(706) 830-5355
8 Total Sales
-
Mckenna Murray

Buyer's Agent in 2023
Mckenna Murray
Blanchard & Calhoun - Scott Nixon
(706) 284-2106
79 Total Sales
-
Caroline Ashe

Seller's Agent in 2020
Caroline Ashe
Ivey Realty Associates, Llc
(706) 868-9363
794 Total Sales
Map
Source: REALTORS® of Greater Augusta
MLS Number: 444750
APN: 067-2031
- 4391 Three J Rd
- 4512 Hardy McManus Rd
- 3113 Sunset Maple Trail
- 709 Campana Dr
- 711 Campana Dr
- 819 Cape Cod Ct
- 752 Campana Dr
- 4418 Pierwood Way
- 727 Campana Dr
- 930 Hunting Horn Way W
- 730 Campana Dr
- 731 Campana Dr
- 4315 Pierwood Way
- 3109 Carillon Way
- 529 River Oaks Ln
- 552 River Oaks Ln
- 3121 Carillon Way
- 3105 Carillon Way
- 303 N Sandhills Ln
- 3120 Carillon Way

