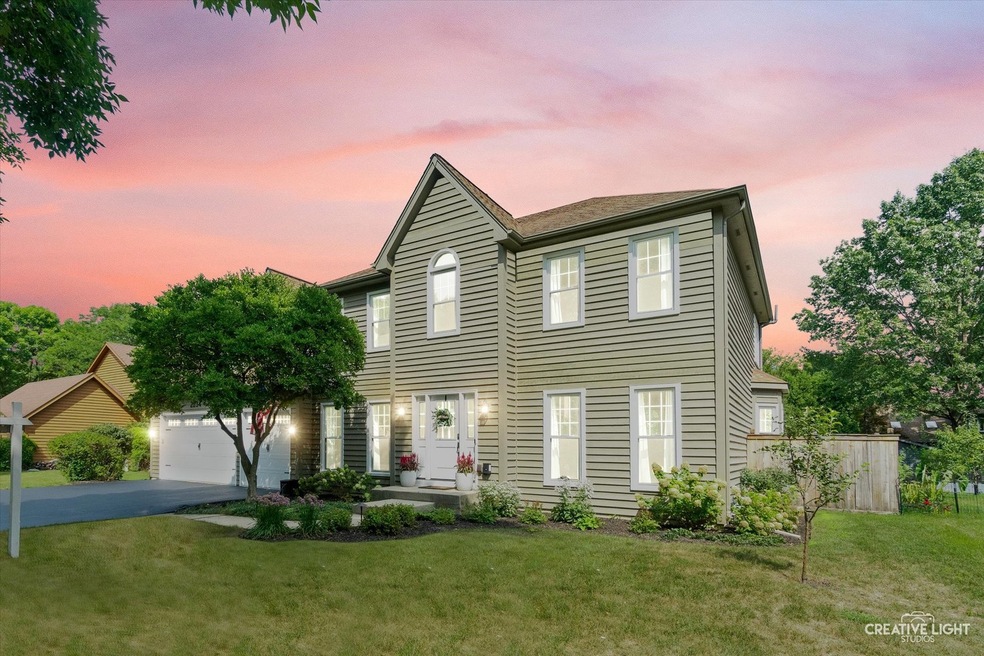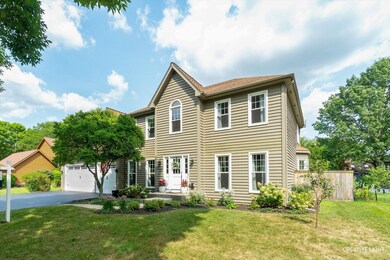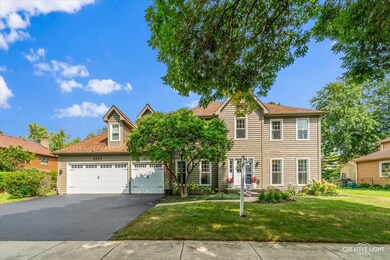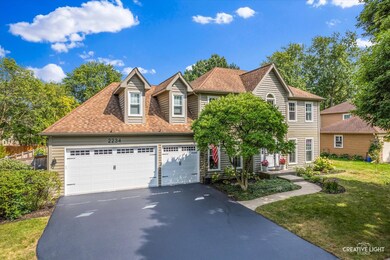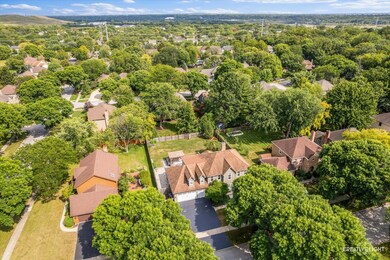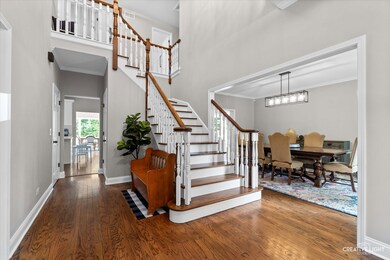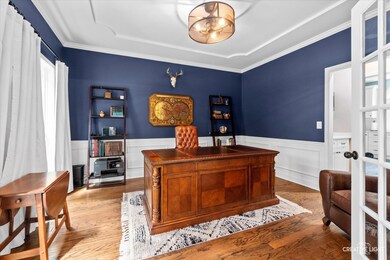
2234 Lotus Ct Naperville, IL 60565
Whalon Lake NeighborhoodHighlights
- Mature Trees
- Vaulted Ceiling
- Wood Flooring
- River Woods Elementary School Rated A+
- Traditional Architecture
- Sun or Florida Room
About This Home
As of October 2024Beautifully updated 5 bedroom home in Naperville's Walnut Hill subdivision, this one won't last! Freshly painted with newer windows, updated bathrooms, updated kitchen, and newer high-end fixtures, nothing left to do but move right in! Oversized baseboards and striking hardwood flooring throughout the main level, no details were spared in this home! Zoned HVAC for maximum comfort and improved energy management! Stunning gourmet kitchen with stainless steel appliances, huge island/breakfast bar, backsplash and white shaker cabinets, making the space stylish and practical! Formal dining room offers an elegant and sophisticated dining experience with beautiful chandelier, wainscotting, tray ceiling and glass paned doors. Welcoming family room with a brick fireplace and vaulted ceilings, making the atmosphere warm and inviting. Office includes huge bay window, creating a bright and airy workspace enhancing focus and creativity. Light and bright sunroom is engulfed in windows, letting in tons of natural light. Spacious master with walk-in closet and private bathroom with high-end finishes reminiscent of a spa, with dual vanity, walk-in shower and soaking tub. This property also features a thoughtfully designed area with built-in hooks, cubies, and bench, perfect for keeping your home organized and clutter-free! The full finished basement is designed for both relaxation and hosting, featuring a wet bar, stone wall accents, theater room and full bathroom! Large paver patio on fenced in backyard with firepit, gazebo and outdoor kitchen, ideal for having intimate gatherings, or simply unwinding in a serene setting! Highly desired school district and location, walking distance to Whalon Lake & trail!
Home Details
Home Type
- Single Family
Est. Annual Taxes
- $16,084
Year Built
- Built in 1988 | Remodeled in 2020
Lot Details
- 0.31 Acre Lot
- Paved or Partially Paved Lot
- Mature Trees
HOA Fees
- $5 Monthly HOA Fees
Parking
- 3 Car Attached Garage
- Garage Transmitter
- Garage Door Opener
- Driveway
- Parking Included in Price
Home Design
- Traditional Architecture
- Asphalt Roof
- Concrete Perimeter Foundation
- Cedar
Interior Spaces
- 3,640 Sq Ft Home
- 2-Story Property
- Wet Bar
- Built-In Features
- Vaulted Ceiling
- Ceiling Fan
- Skylights
- Attached Fireplace Door
- Gas Log Fireplace
- Bay Window
- Family Room with Fireplace
- Formal Dining Room
- Sun or Florida Room
- Wood Flooring
- Carbon Monoxide Detectors
Kitchen
- Range<<rangeHoodToken>>
- <<microwave>>
- Dishwasher
- Disposal
Bedrooms and Bathrooms
- 5 Bedrooms
- 5 Potential Bedrooms
- Walk-In Closet
- 4 Full Bathrooms
- Dual Sinks
- Separate Shower
Laundry
- Laundry on main level
- Dryer
- Washer
Finished Basement
- Basement Fills Entire Space Under The House
- Sump Pump
- Finished Basement Bathroom
Outdoor Features
- Patio
- Gazebo
Schools
- River Woods Elementary School
- Madison Junior High School
- Naperville Central High School
Utilities
- Heating System Uses Natural Gas
- Lake Michigan Water
Community Details
- Walnut Hill Subdivision
Listing and Financial Details
- Homeowner Tax Exemptions
Ownership History
Purchase Details
Home Financials for this Owner
Home Financials are based on the most recent Mortgage that was taken out on this home.Purchase Details
Home Financials for this Owner
Home Financials are based on the most recent Mortgage that was taken out on this home.Purchase Details
Home Financials for this Owner
Home Financials are based on the most recent Mortgage that was taken out on this home.Purchase Details
Similar Homes in Naperville, IL
Home Values in the Area
Average Home Value in this Area
Purchase History
| Date | Type | Sale Price | Title Company |
|---|---|---|---|
| Warranty Deed | $950,000 | None Listed On Document | |
| Warranty Deed | $675,000 | Attorney | |
| Special Warranty Deed | $403,020 | Select Title Llc | |
| Deed | $264,500 | -- |
Mortgage History
| Date | Status | Loan Amount | Loan Type |
|---|---|---|---|
| Open | $760,000 | New Conventional | |
| Previous Owner | $510,000 | New Conventional | |
| Previous Owner | $198,000 | Credit Line Revolving | |
| Previous Owner | $25,000 | Credit Line Revolving | |
| Previous Owner | $350,000 | Fannie Mae Freddie Mac | |
| Previous Owner | $278,000 | Credit Line Revolving |
Property History
| Date | Event | Price | Change | Sq Ft Price |
|---|---|---|---|---|
| 10/04/2024 10/04/24 | Sold | $950,000 | +2.7% | $261 / Sq Ft |
| 08/26/2024 08/26/24 | Pending | -- | -- | -- |
| 08/22/2024 08/22/24 | For Sale | $925,000 | +37.0% | $254 / Sq Ft |
| 08/07/2020 08/07/20 | Sold | $675,000 | 0.0% | $185 / Sq Ft |
| 06/25/2020 06/25/20 | Pending | -- | -- | -- |
| 06/12/2020 06/12/20 | For Sale | $675,000 | +67.5% | $185 / Sq Ft |
| 03/13/2020 03/13/20 | Sold | $403,020 | +0.8% | $111 / Sq Ft |
| 02/25/2020 02/25/20 | Pending | -- | -- | -- |
| 02/05/2020 02/05/20 | For Sale | $399,900 | -- | $110 / Sq Ft |
Tax History Compared to Growth
Tax History
| Year | Tax Paid | Tax Assessment Tax Assessment Total Assessment is a certain percentage of the fair market value that is determined by local assessors to be the total taxable value of land and additions on the property. | Land | Improvement |
|---|---|---|---|---|
| 2023 | $16,757 | $241,912 | $50,683 | $191,229 |
| 2022 | $14,511 | $218,096 | $45,693 | $172,403 |
| 2021 | $13,545 | $203,924 | $42,724 | $161,200 |
| 2020 | $13,019 | $195,856 | $41,319 | $154,537 |
| 2019 | $12,578 | $186,529 | $39,351 | $147,178 |
| 2018 | $12,008 | $178,531 | $37,664 | $140,867 |
| 2017 | $11,565 | $169,223 | $35,700 | $133,523 |
| 2016 | $11,657 | $167,800 | $35,400 | $132,400 |
| 2015 | $11,581 | $161,000 | $34,000 | $127,000 |
| 2014 | $11,581 | $151,900 | $32,100 | $119,800 |
| 2013 | $11,581 | $156,600 | $33,100 | $123,500 |
Agents Affiliated with this Home
-
Adam Stary

Seller's Agent in 2024
Adam Stary
eXp Realty
(630) 615-5500
1 in this area
550 Total Sales
-
Tamara Schuster

Buyer's Agent in 2024
Tamara Schuster
Berkshire Hathaway HomeServices Chicago
(630) 886-9596
1 in this area
16 Total Sales
-
Robert Muller
R
Seller's Agent in 2020
Robert Muller
Peacock Realty, Inc
(773) 732-6641
1 in this area
48 Total Sales
-
Patricia Spano

Seller's Agent in 2020
Patricia Spano
Right Pro Realty LLC
(630) 336-9230
39 Total Sales
-
Rob Morrison

Buyer's Agent in 2020
Rob Morrison
Coldwell Banker Realty
(847) 212-0966
1 in this area
370 Total Sales
Map
Source: Midwest Real Estate Data (MRED)
MLS Number: 12137284
APN: 02-04-102-050
- 1516 Blackberry Ct
- 3 Wescott Ct
- 2401 Lisson Rd
- 2011 University Dr
- 1400 Carleton Cir
- 2030 University Dr
- 1207 Bonnema Ct
- 2148 Primrose Ln
- 816 Spindletree Ave
- 1636 Canyon Run Rd
- 2261 Remington Dr
- 1694 Carthage Ct
- 1912 Seton Hall Dr
- 2308 Fleetwood Ct
- 2337 Keim Rd
- 1844 Slippery Rock Rd
- 1808 Beloit Ct
- 1718 Beloit Dr
- 2212 Rosehill Ct
- 621 Dilorenzo Dr
