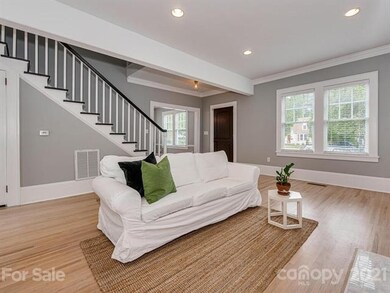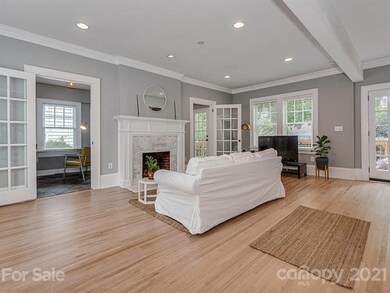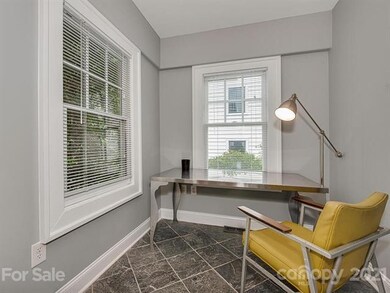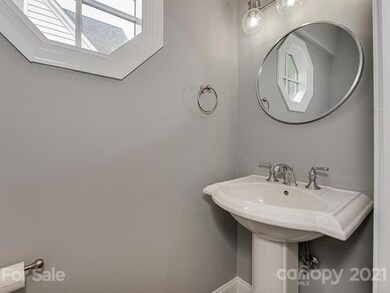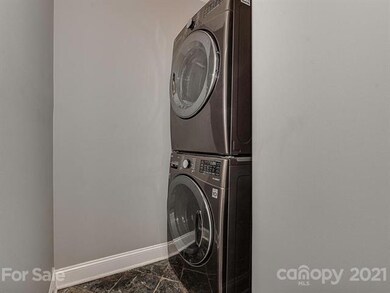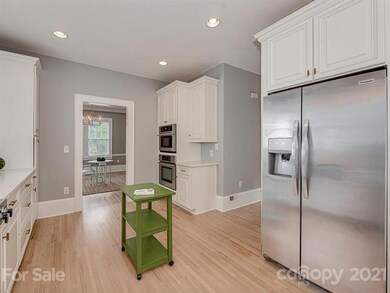
2234 Sharon Rd Charlotte, NC 28207
Myers Park NeighborhoodHighlights
- Traditional Architecture
- Wood Flooring
- Gas Log Fireplace
- Dilworth Elementary School: Latta Campus Rated A-
- Many Trees
About This Home
As of November 2023Beautifully renovated 2 story home in Myers Park Circa 1934. Custom stained wood floors to give the appearance of French White Oak. Freshly painted. Amazing light throughout. Large living room with gas fireplace & marble surround. French doors to office, laundry/mud & powder room with tile flooring. High ceilings. Spacious dining room with chair rail. Gorgeous kitchen with white cabinets, quartz countertops with white herringbone tile backsplash, farm sink, brushed brass fixtures & pulls, pot filler, SS Jennair 6 burner gas range, SS Bosch dishwasher, SS wall oven and microwave & SS Frigidare Refrigerator. Master suite w/ lovely bathroom features a claw foot tub, gray cabinets, quartz countertops, double vanity, brushed brass fixtures & pulls, chair rail, bead board & tile floor. Updated 2nd hall bath. Lots of recessed lighting & all new light fixtures. Custom crown molding & 11" baseboards down & 9" up. Circular driveway, fenced private yard, deck. Wonderful flow for entertaining.
Last Agent to Sell the Property
Corcoran HM Properties License #131609 Listed on: 07/21/2021

Home Details
Home Type
- Single Family
Year Built
- Built in 1934
Home Design
- Traditional Architecture
Interior Spaces
- Gas Log Fireplace
- Window Treatments
- Crawl Space
- Pull Down Stairs to Attic
Flooring
- Wood
- Tile
Schools
- Dilworth Latta Campus/Dilworth Sedgefield Campus Elementary School
- Sedgefield Middle School
- Myers Park High School
Additional Features
- Many Trees
- Cable TV Available
Listing and Financial Details
- Assessor Parcel Number 175-023-04
Ownership History
Purchase Details
Home Financials for this Owner
Home Financials are based on the most recent Mortgage that was taken out on this home.Purchase Details
Home Financials for this Owner
Home Financials are based on the most recent Mortgage that was taken out on this home.Purchase Details
Home Financials for this Owner
Home Financials are based on the most recent Mortgage that was taken out on this home.Purchase Details
Home Financials for this Owner
Home Financials are based on the most recent Mortgage that was taken out on this home.Purchase Details
Home Financials for this Owner
Home Financials are based on the most recent Mortgage that was taken out on this home.Purchase Details
Home Financials for this Owner
Home Financials are based on the most recent Mortgage that was taken out on this home.Similar Homes in Charlotte, NC
Home Values in the Area
Average Home Value in this Area
Purchase History
| Date | Type | Sale Price | Title Company |
|---|---|---|---|
| Warranty Deed | $885,000 | Cardinal Title | |
| Warranty Deed | $785,000 | New Title Company Name | |
| Warranty Deed | $465,000 | None Available | |
| Warranty Deed | $375,000 | None Available | |
| Interfamily Deed Transfer | -- | None Available | |
| Interfamily Deed Transfer | -- | None Available |
Mortgage History
| Date | Status | Loan Amount | Loan Type |
|---|---|---|---|
| Open | $708,000 | New Conventional | |
| Previous Owner | $550,000 | New Conventional | |
| Previous Owner | $453,000 | VA | |
| Previous Owner | $262,000 | New Conventional | |
| Previous Owner | $300,000 | Purchase Money Mortgage | |
| Previous Owner | $230,000 | Stand Alone Refi Refinance Of Original Loan | |
| Previous Owner | $230,000 | Stand Alone Refi Refinance Of Original Loan |
Property History
| Date | Event | Price | Change | Sq Ft Price |
|---|---|---|---|---|
| 11/09/2023 11/09/23 | Sold | $885,000 | -3.8% | $501 / Sq Ft |
| 10/14/2023 10/14/23 | Pending | -- | -- | -- |
| 10/05/2023 10/05/23 | Price Changed | $920,000 | -3.1% | $520 / Sq Ft |
| 09/22/2023 09/22/23 | Price Changed | $949,900 | -1.0% | $537 / Sq Ft |
| 09/08/2023 09/08/23 | For Sale | $959,900 | +22.3% | $543 / Sq Ft |
| 01/31/2022 01/31/22 | Sold | $785,000 | -1.9% | $429 / Sq Ft |
| 12/16/2021 12/16/21 | Pending | -- | -- | -- |
| 11/12/2021 11/12/21 | Price Changed | $799,999 | -3.0% | $438 / Sq Ft |
| 07/21/2021 07/21/21 | For Sale | $825,000 | -- | $451 / Sq Ft |
Tax History Compared to Growth
Tax History
| Year | Tax Paid | Tax Assessment Tax Assessment Total Assessment is a certain percentage of the fair market value that is determined by local assessors to be the total taxable value of land and additions on the property. | Land | Improvement |
|---|---|---|---|---|
| 2023 | $5,918 | $787,900 | $577,500 | $210,400 |
| 2022 | $5,167 | $522,400 | $420,000 | $102,400 |
| 2021 | $5,156 | $522,400 | $420,000 | $102,400 |
| 2020 | $5,148 | $522,400 | $420,000 | $102,400 |
| 2019 | $5,133 | $522,400 | $420,000 | $102,400 |
| 2018 | $5,253 | $394,800 | $255,000 | $139,800 |
| 2017 | $5,173 | $394,800 | $255,000 | $139,800 |
| 2016 | $5,164 | $394,800 | $255,000 | $139,800 |
| 2015 | $5,152 | $392,500 | $255,000 | $137,500 |
| 2014 | $5,103 | $392,500 | $255,000 | $137,500 |
Agents Affiliated with this Home
-
Matthew Paul Brown

Seller's Agent in 2023
Matthew Paul Brown
COMPASS
(704) 650-1928
4 in this area
71 Total Sales
-
Chloe Faucher

Buyer's Agent in 2023
Chloe Faucher
Helen Adams Realty
(714) 313-9358
4 in this area
98 Total Sales
-
Patty Ward Hendrix

Seller's Agent in 2022
Patty Ward Hendrix
Corcoran HM Properties
(704) 577-2066
18 in this area
61 Total Sales
Map
Source: Canopy MLS (Canopy Realtor® Association)
MLS Number: CAR3764022
APN: 175-023-04
- 2636 Chilton Place
- 2113 Brandon Cir
- 2909 Hanson Dr
- 2251 Selwyn Ave Unit 201
- 2312 Selwyn Ave Unit 502
- 2503 Roswell Ave Unit 208
- 2526 Sherwood Ave
- 1928 Providence Rd
- 1619 Providence Rd
- 1915 Providence Rd
- 1919 Kensal Ct
- 1655 Scotland Ave
- 1625 Bibury Ln
- 1550 High St
- 1522 High St
- 2616 Colton Dr
- 2861 Sharon Rd Unit 1
- 2861 Sharon Rd Unit 2
- 2861 Sharon Rd
- 1626 S Wendover Rd

