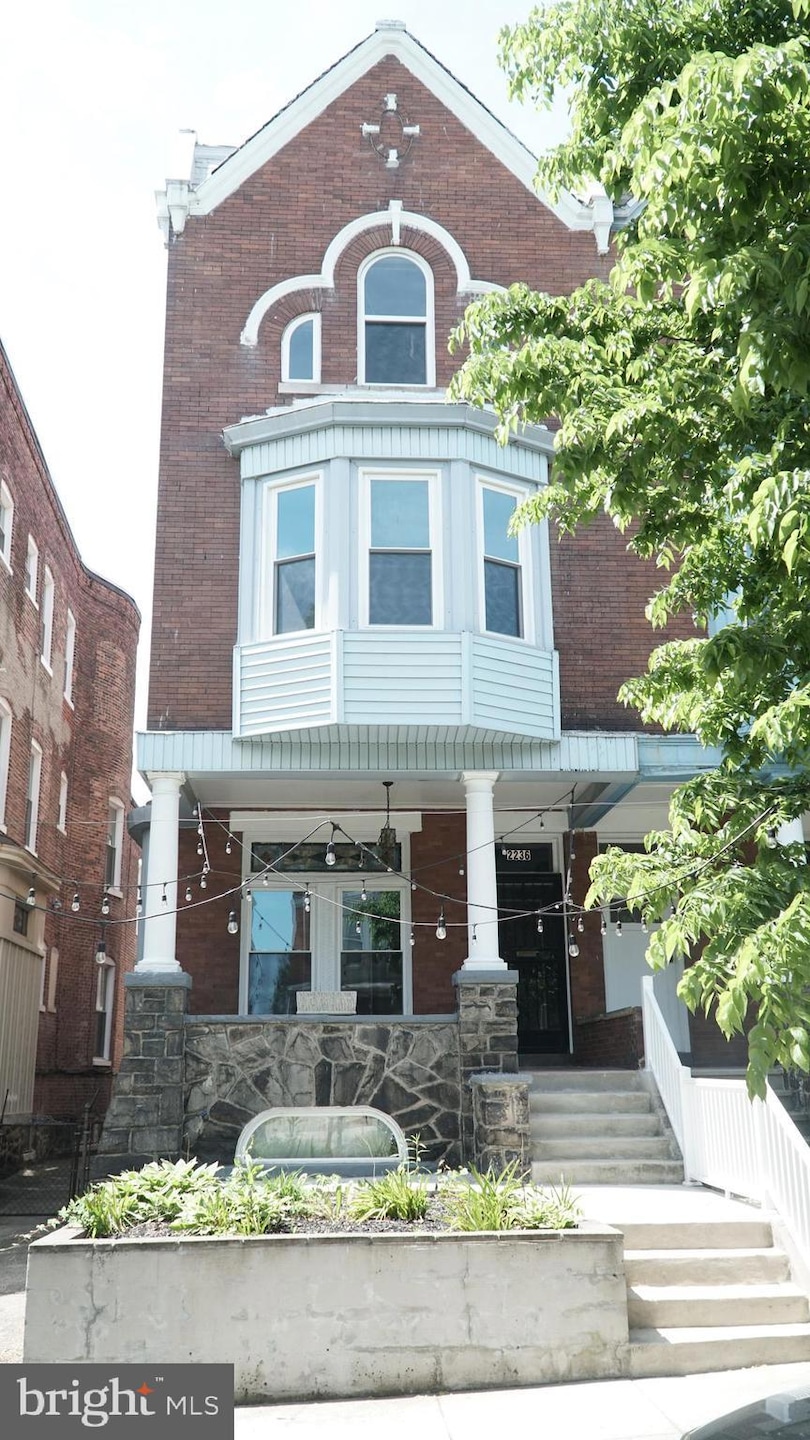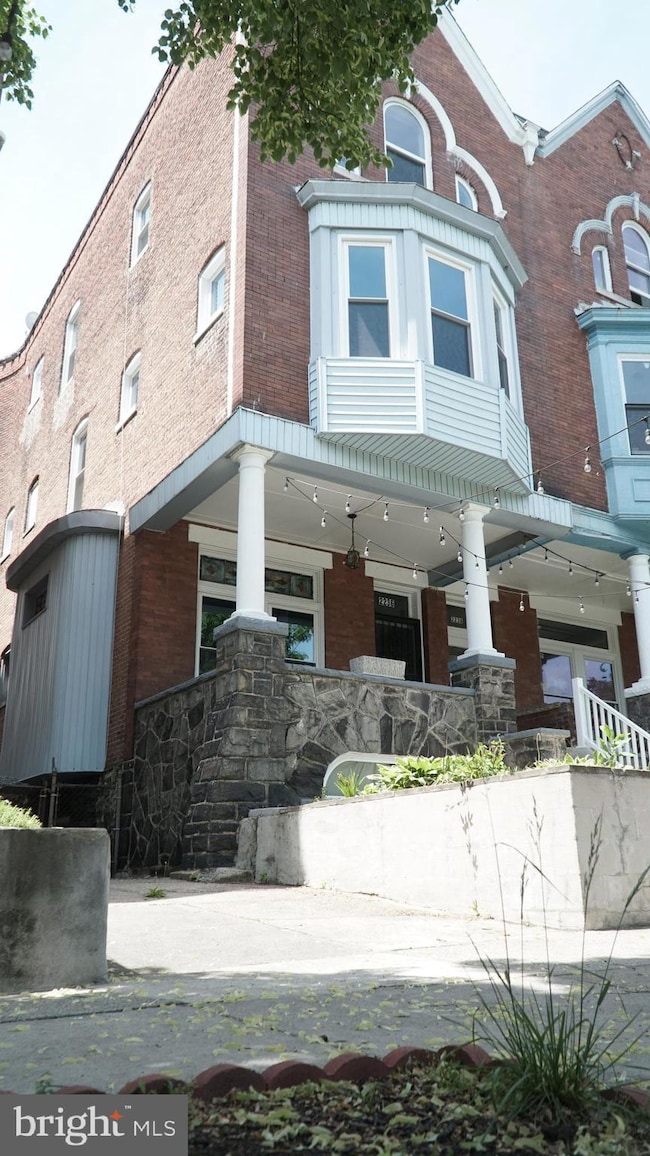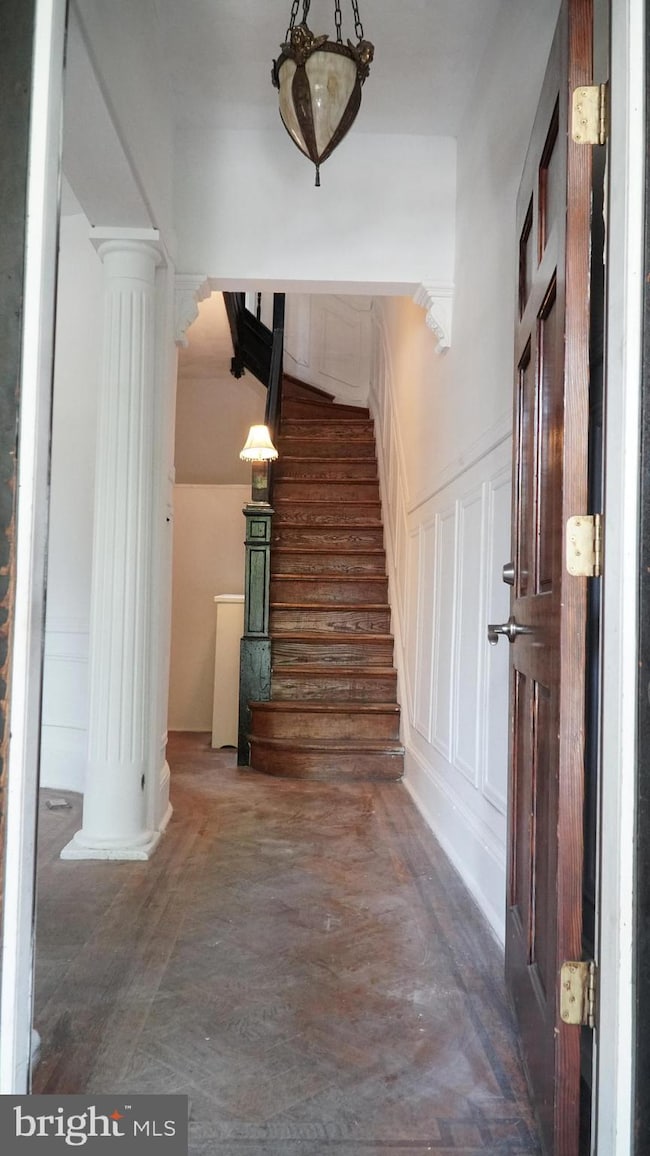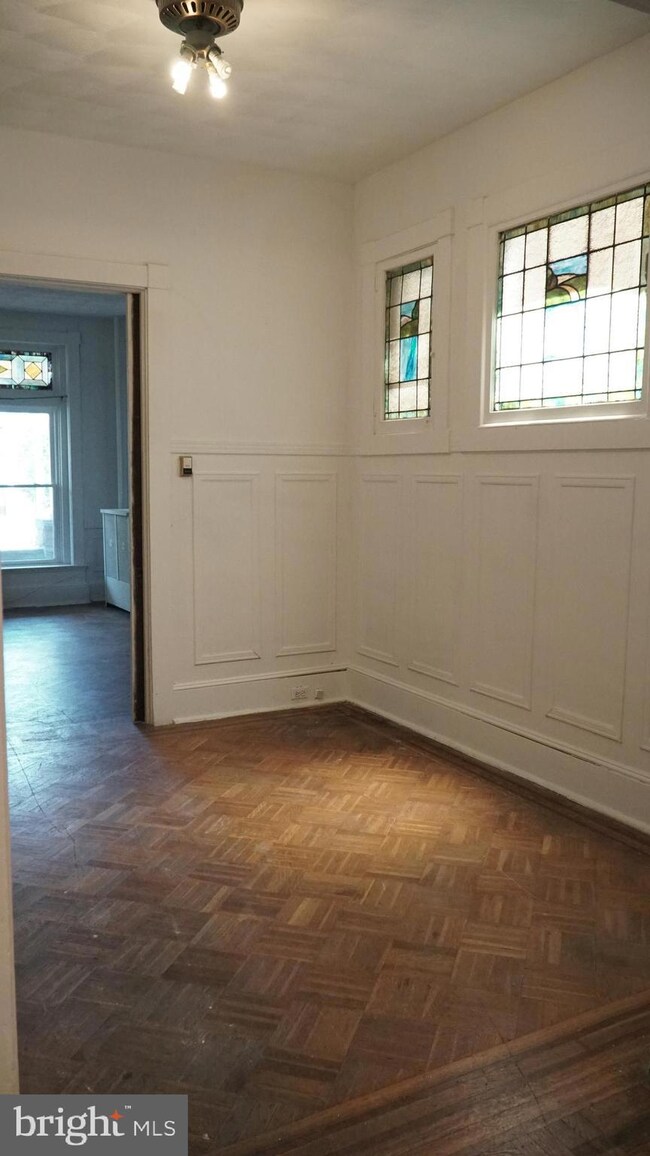
2236 Linden Ave Baltimore, MD 21217
Reservoir Hill NeighborhoodHighlights
- City View
- Deck
- No HOA
- Dual Staircase
- 4 Fireplaces
- 2-minute walk to Park at Ducatel Street
About This Home
As of July 2025Welcome to 2236 Linden Avenue – a grand and spacious 7-bedroom, 4-bathroom gem nestled in the heart of Baltimore’s historic Reservoir Hill! With over 3,100 square feet of living space, this stately residence blends timeless charm with modern updates. Step inside to discover expansive rooms with high ceilings, original architectural details, and generous natural light throughout. There have been plenty of updates to include electrical system, bathrooms and fresh paint but open enough to offer your creativity to make the home your own. While the new deck invites you to relax or entertain outdoors, this home offers ample space for multigenerational living, rental potential, or a creative live-work layout. The unfinished basement is a blank canvas awaiting your vision—create a media room, gym, studio, or more. Whether you're seeking a distinctive primary residence or an investment in a thriving community, this property delivers both character and opportunity.
Conveniently located near Druid Hill Park, the Maryland Zoo, MICA, and major commuter routes, this is your chance to own a piece of Baltimore history with room to grow. Don’t miss it—schedule your private tour today!
Last Agent to Sell the Property
Samson Properties License #661412 Listed on: 05/23/2025

Townhouse Details
Home Type
- Townhome
Est. Annual Taxes
- $5,017
Year Built
- Built in 1915
Lot Details
- 3,124 Sq Ft Lot
- West Facing Home
- Back Yard Fenced
- Historic Home
- Property is in good condition
Home Design
- Rubber Roof
- Vinyl Siding
- Brick Front
- Concrete Perimeter Foundation
Interior Spaces
- Property has 3 Levels
- Dual Staircase
- Paneling
- Ceiling height of 9 feet or more
- Ceiling Fan
- Skylights
- 4 Fireplaces
- Non-Functioning Fireplace
- Double Hung Windows
- Window Screens
- Sitting Room
- Living Room
- Formal Dining Room
- City Views
Kitchen
- Stove
- <<builtInMicrowave>>
- Freezer
Flooring
- Carpet
- Laminate
- Ceramic Tile
Bedrooms and Bathrooms
- 7 Bedrooms
Laundry
- Dryer
- Washer
Unfinished Basement
- Connecting Stairway
- Rear Basement Entry
- Drain
- Laundry in Basement
- Basement Windows
Home Security
Parking
- 2 Parking Spaces
- Paved Parking
- On-Street Parking
Accessible Home Design
- Level Entry For Accessibility
Outdoor Features
- Deck
- Exterior Lighting
- Rain Gutters
- Porch
Schools
- John Eager Howard Elementary School
- Mount Royal Middle School
- Paul Laurence Dunbar High School
Utilities
- Radiator
- 200+ Amp Service
- Natural Gas Water Heater
- Municipal Trash
Listing and Financial Details
- Assessor Parcel Number 0313093426 049
Community Details
Overview
- No Home Owners Association
- Reservoir Hill Subdivision
Pet Policy
- Pets Allowed
Security
- Storm Doors
Similar Homes in Baltimore, MD
Home Values in the Area
Average Home Value in this Area
Mortgage History
| Date | Status | Loan Amount | Loan Type |
|---|---|---|---|
| Closed | $103,000 | New Conventional | |
| Closed | $121,971 | Unknown |
Property History
| Date | Event | Price | Change | Sq Ft Price |
|---|---|---|---|---|
| 07/07/2025 07/07/25 | Sold | $367,500 | +14.8% | $117 / Sq Ft |
| 05/23/2025 05/23/25 | For Sale | $320,000 | -- | $102 / Sq Ft |
Tax History Compared to Growth
Tax History
| Year | Tax Paid | Tax Assessment Tax Assessment Total Assessment is a certain percentage of the fair market value that is determined by local assessors to be the total taxable value of land and additions on the property. | Land | Improvement |
|---|---|---|---|---|
| 2025 | $1,134 | $233,400 | $55,000 | $178,400 |
| 2024 | $1,134 | $223,133 | $0 | $0 |
| 2023 | $1,057 | $212,867 | $0 | $0 |
| 2022 | $1,066 | $202,600 | $55,000 | $147,600 |
| 2021 | $4,670 | $197,900 | $0 | $0 |
| 2020 | $924 | $193,200 | $0 | $0 |
| 2019 | $897 | $188,500 | $55,000 | $133,500 |
| 2018 | $888 | $182,567 | $0 | $0 |
| 2017 | $876 | $176,633 | $0 | $0 |
| 2016 | $894 | $170,700 | $0 | $0 |
| 2015 | $894 | $151,800 | $0 | $0 |
| 2014 | $894 | $132,900 | $0 | $0 |
Agents Affiliated with this Home
-
Renee Pilgrim

Seller's Agent in 2025
Renee Pilgrim
Samson Properties
(443) 583-4635
1 in this area
7 Total Sales
-
Julie Canard

Buyer's Agent in 2025
Julie Canard
Long & Foster
(202) 236-2200
1 in this area
53 Total Sales
Map
Source: Bright MLS
MLS Number: MDBA2168156
APN: 3426-049
- 2217 Linden Ave
- 2050 Linden Ave Unit B
- 2304 Eutaw Place
- 918 Newington Ave
- 2209 Eutaw Place
- 823 Newington Ave
- 811 Newington Ave
- 813 Chauncey Ave
- 829 Chauncey Ave
- 2413 Madison Ave
- 906 Whitelock St
- 813 Whitelock St
- 2333 Mcculloh St
- 807 Whitelock St
- 2501 Madison Ave
- 1216 W North Ave
- 339 Bloom St
- 2414 Callow Ave
- 819 Lennox St
- 947 Brooks Ln Unit 3






