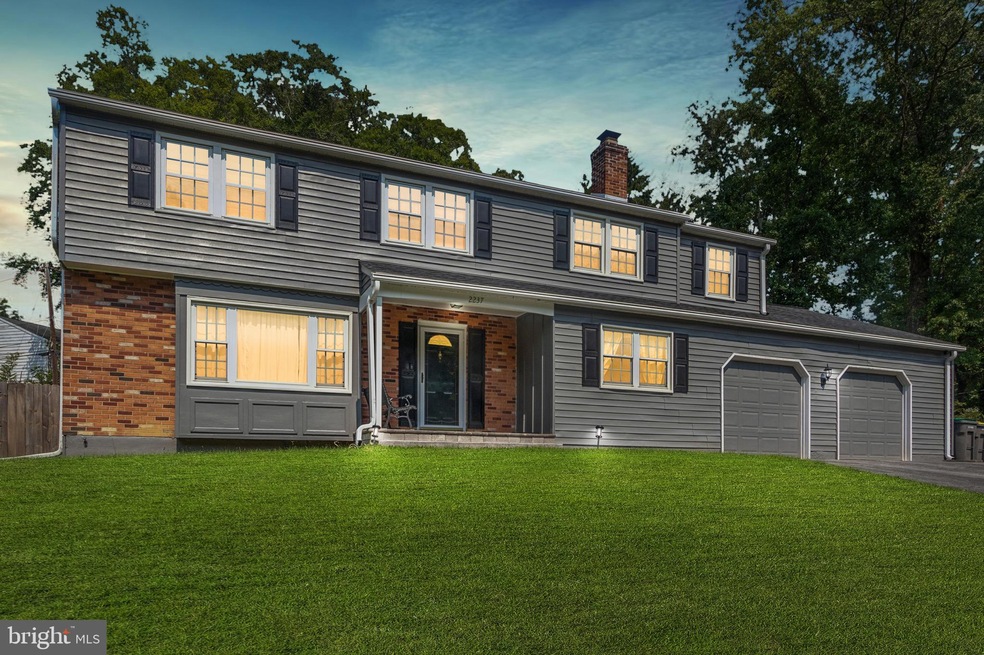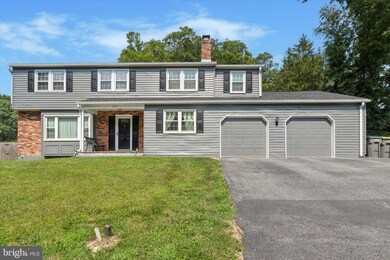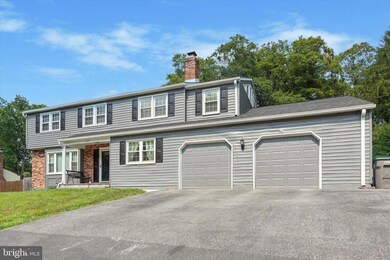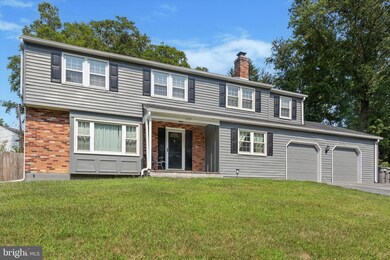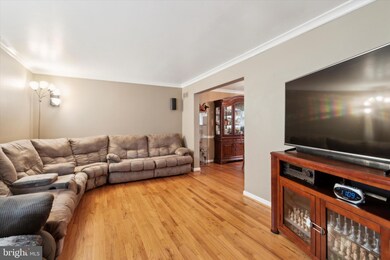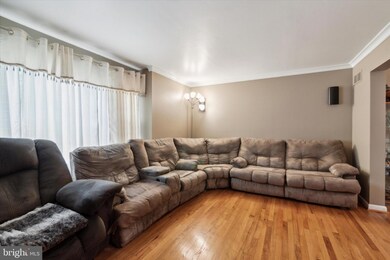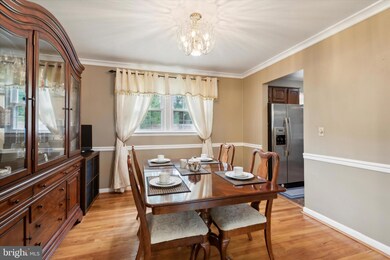
2237 Inwood Rd Wilmington, DE 19810
Highlights
- Colonial Architecture
- Deck
- Wood Flooring
- Lancashire Elementary School Rated A-
- Traditional Floor Plan
- 1-minute walk to Harvey Mill Park
About This Home
As of October 2024Welcome to this stunning 4-bedroom, 2.5-bathroom expanded colonial in the desirable North Wilmington development of Lancashire. Set back on a hill, perched above the street, this charming home boasts an inviting foyer and beautiful hardwood floors throughout most of the main level. The sunlit living room features three large front windows, creating a warm and welcoming atmosphere. The spacious dining room is perfect for entertaining and hosting holidays and parties. The kitchen is equipped with stainless steel appliances, ample cabinet and counter space, and a very large pantry closet. The cozy family room offers plush carpeting, recessed lighting, and a brick fireplace. Adjacent to the family room, you'll find a versatile office space ideal for remote work or schoolwork, along with a convenient powder room and garage entry. The main floor laundry room, complete with a laundry chute from the primary suite, adds to the home's functionality.
Step into the massive three-season room, perfect for entertaining, which leads directly to the large deck and flat, fence-lined backyard. This space is perfect for enjoying your morning coffee or dining on cool fall evenings. Upstairs, you'll find four bedrooms, all with ceiling fans and overhead lighting, and two full bathrooms. The primary suite features an ensuite bathroom, a walk-in closet, and an additional room that can serve as a dressing room, sitting room, office, or a massive closet. The secondary bedroom, larger than most, has hardwood floors and its own internal access to the hall bathroom. The two front bedrooms also have beautiful hardwood floors, large closets, and ceiling fans.
The finished basement provides additional space for relaxation and entertainment, with plush carpeting and recessed lighting. A three year old roof and a back-up house generator offers peace of mind during inclement weather. The oversized two-car garage easily accommodates two vehicles, with additional space for storage. The location is unbeatable, within walking distance to the green space across the street, Harvey Mill Park with its tennis and basketball courts, and the top-rated Lancashire Elementary School via the neighborhood walking path. Don't miss the opportunity to make this exquisite colonial your new home, request your tour today.
Home Details
Home Type
- Single Family
Est. Annual Taxes
- $3,106
Year Built
- Built in 1965
Lot Details
- 0.3 Acre Lot
- Lot Dimensions are 100.00 x 125.00
- Property is in excellent condition
- Property is zoned NC10
Parking
- 2 Car Direct Access Garage
- 3 Driveway Spaces
- Front Facing Garage
- Garage Door Opener
Home Design
- Colonial Architecture
- Brick Exterior Construction
- Block Foundation
- Architectural Shingle Roof
- Asphalt Roof
- Vinyl Siding
Interior Spaces
- 2,656 Sq Ft Home
- Property has 2 Levels
- Traditional Floor Plan
- Chair Railings
- Crown Molding
- Ceiling Fan
- Recessed Lighting
- Brick Fireplace
- Family Room Off Kitchen
- Formal Dining Room
- Kitchen Island
- Laundry on main level
- Attic
- Partially Finished Basement
Flooring
- Wood
- Carpet
- Laminate
Bedrooms and Bathrooms
- 4 Bedrooms
- En-Suite Bathroom
- Walk-In Closet
Outdoor Features
- Deck
- Shed
Schools
- Lancashire Elementary School
- Talley Middle School
- Concord High School
Utilities
- Forced Air Heating and Cooling System
- Natural Gas Water Heater
Community Details
- No Home Owners Association
- Lancashire Subdivision
Listing and Financial Details
- Tax Lot 098
- Assessor Parcel Number 06-034.00-098
Ownership History
Purchase Details
Home Financials for this Owner
Home Financials are based on the most recent Mortgage that was taken out on this home.Purchase Details
Purchase Details
Home Financials for this Owner
Home Financials are based on the most recent Mortgage that was taken out on this home.Similar Homes in Wilmington, DE
Home Values in the Area
Average Home Value in this Area
Purchase History
| Date | Type | Sale Price | Title Company |
|---|---|---|---|
| Deed | $530,000 | Brennan Title | |
| Deed | $530,000 | Brennan Title | |
| Deed | $405,000 | Transnation Title |
Mortgage History
| Date | Status | Loan Amount | Loan Type |
|---|---|---|---|
| Previous Owner | $200,000 | New Conventional | |
| Previous Owner | $230,000 | New Conventional | |
| Previous Owner | $205,000 | New Conventional | |
| Previous Owner | $220,000 | Purchase Money Mortgage | |
| Previous Owner | $191,000 | Credit Line Revolving | |
| Previous Owner | $146,600 | Credit Line Revolving |
Property History
| Date | Event | Price | Change | Sq Ft Price |
|---|---|---|---|---|
| 07/03/2025 07/03/25 | For Rent | $3,795 | 0.0% | -- |
| 10/07/2024 10/07/24 | Sold | $530,000 | +0.2% | $200 / Sq Ft |
| 07/26/2024 07/26/24 | Price Changed | $529,000 | -1.9% | $199 / Sq Ft |
| 07/19/2024 07/19/24 | For Sale | $539,000 | -- | $203 / Sq Ft |
Tax History Compared to Growth
Tax History
| Year | Tax Paid | Tax Assessment Tax Assessment Total Assessment is a certain percentage of the fair market value that is determined by local assessors to be the total taxable value of land and additions on the property. | Land | Improvement |
|---|---|---|---|---|
| 2024 | $3,341 | $87,800 | $15,500 | $72,300 |
| 2023 | $3,054 | $87,800 | $15,500 | $72,300 |
| 2022 | $3,106 | $87,800 | $15,500 | $72,300 |
| 2021 | $3,106 | $87,800 | $15,500 | $72,300 |
| 2020 | $3,106 | $87,800 | $15,500 | $72,300 |
| 2019 | $3,346 | $87,800 | $15,500 | $72,300 |
| 2018 | $2,969 | $87,800 | $15,500 | $72,300 |
| 2017 | $2,923 | $87,800 | $15,500 | $72,300 |
| 2016 | $2,921 | $87,800 | $15,500 | $72,300 |
| 2015 | $2,687 | $87,800 | $15,500 | $72,300 |
| 2014 | $2,686 | $87,800 | $15,500 | $72,300 |
Agents Affiliated with this Home
-
Timothy Lukk

Seller's Agent in 2025
Timothy Lukk
VRA Realty
(302) 367-8310
1 in this area
48 Total Sales
-
Matt Fish

Seller's Agent in 2024
Matt Fish
Keller Williams Realty Wilmington
(302) 409-0084
31 in this area
192 Total Sales
Map
Source: Bright MLS
MLS Number: DENC2064792
APN: 06-034.00-098
- 2302 Wynnwood Rd
- 2200 Inwood Rd
- 101 Maplewood Ln
- 504 E Boxborough Dr
- 104 Maplewood Ln
- 2115 Coventry Dr
- 2109 Harvey Rd
- 2204 Clearview Ave
- 2219 Pennington Dr
- 14 Bandur Ct
- 2017 Marsh Rd
- 66 Weilers Bend
- 2415 Rambler Rd
- 2755 Chinchilla Dr
- 2406 Larchwood Rd
- 2634 Foulk Rd
- 2202 Poplar St Unit 2202
- 5103 Poplar St
- 2002 Kershaw Ln
- 2502 Pennington Way
