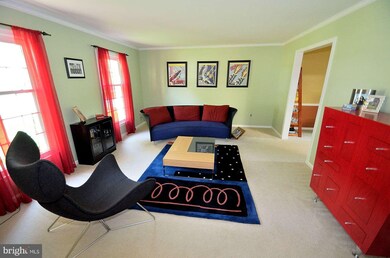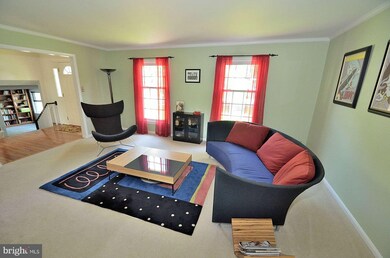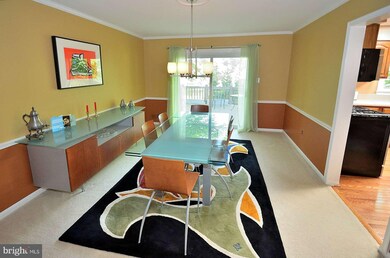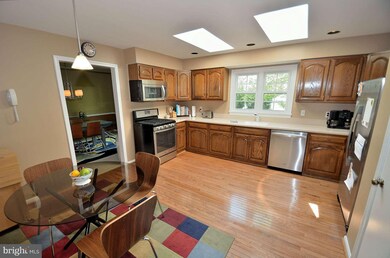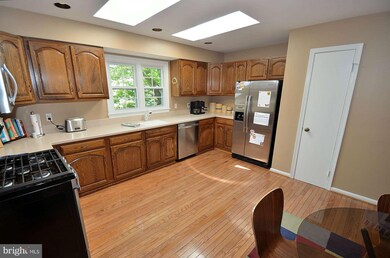
2237 Loch Lomond Dr Vienna, VA 22181
Highlights
- Deck
- Premium Lot
- Wood Flooring
- Louise Archer Elementary School Rated A
- Traditional Floor Plan
- Space For Rooms
About This Home
As of June 2013SENSATIONAL 5-LVL BEAUTY TUCKED ON AN INCREDIBLE LOT IS UPGRADED/UPDATED TO A TEE: ROOF, HVAC, LANDSCAPE/HARDSCAPE,COMPOSITE DECK,STAINLESS APPLS, STUNNING FAMILY RM RENOVATION W/MID-WALL GAS FRPL,MULTI-ZONE SOUND SYSTEM (ALL CONVEYS INCL FLAT SCREEN TV) & MORE! CONSISTENTLY RANKED ONE OF THE TOP PLACES TO LIVE IN THE U.S. EASY ACCESS TO METRO,TYSONS,TOWN OF VIENNA!! OPEN SAT, 5/18,1-4!!
Last Agent to Sell the Property
Long & Foster Real Estate, Inc. License #0225137980 Listed on: 05/16/2013

Home Details
Home Type
- Single Family
Est. Annual Taxes
- $6,686
Year Built
- Built in 1970 | Remodeled in 2012
Lot Details
- 0.39 Acre Lot
- Stone Retaining Walls
- Back Yard Fenced
- Landscaped
- Extensive Hardscape
- Premium Lot
- Corner Lot
- Property is in very good condition
- Property is zoned 121
HOA Fees
- $8 Monthly HOA Fees
Parking
- 2 Car Attached Garage
- Front Facing Garage
- Garage Door Opener
- Driveway
- On-Street Parking
Home Design
- Split Level Home
- Brick Exterior Construction
- Asphalt Roof
Interior Spaces
- Property has 3 Levels
- Traditional Floor Plan
- Built-In Features
- Skylights
- Fireplace With Glass Doors
- Gas Fireplace
- Window Treatments
- French Doors
- Sliding Doors
- Atrium Doors
- Insulated Doors
- Family Room
- Living Room
- Dining Room
- Library
- Wood Flooring
- Storm Doors
Kitchen
- Eat-In Kitchen
- <<microwave>>
- Extra Refrigerator or Freezer
- Ice Maker
- Dishwasher
- Upgraded Countertops
- Disposal
Bedrooms and Bathrooms
- 4 Bedrooms
- En-Suite Primary Bedroom
- En-Suite Bathroom
- <<bathWithWhirlpoolToken>>
Laundry
- Dryer
- Washer
Unfinished Basement
- Connecting Stairway
- Space For Rooms
Eco-Friendly Details
- Energy-Efficient Appliances
Outdoor Features
- Deck
- Patio
- Playground
Utilities
- Forced Air Heating and Cooling System
- Cooling System Utilizes Natural Gas
- Humidifier
- Vented Exhaust Fan
- Natural Gas Water Heater
- Multiple Phone Lines
- Cable TV Available
Community Details
- Lawyers North Subdivision, Essex Floorplan
- Planned Unit Development
Listing and Financial Details
- Tax Lot 53
- Assessor Parcel Number 38-1-20- -53
Ownership History
Purchase Details
Home Financials for this Owner
Home Financials are based on the most recent Mortgage that was taken out on this home.Purchase Details
Home Financials for this Owner
Home Financials are based on the most recent Mortgage that was taken out on this home.Purchase Details
Home Financials for this Owner
Home Financials are based on the most recent Mortgage that was taken out on this home.Similar Homes in the area
Home Values in the Area
Average Home Value in this Area
Purchase History
| Date | Type | Sale Price | Title Company |
|---|---|---|---|
| Warranty Deed | $760,500 | -- | |
| Warranty Deed | $675,000 | -- | |
| Deed | $365,000 | -- |
Mortgage History
| Date | Status | Loan Amount | Loan Type |
|---|---|---|---|
| Open | $510,400 | New Conventional | |
| Closed | $608,400 | New Conventional | |
| Previous Owner | $424,384 | New Conventional | |
| Previous Owner | $60,000 | Credit Line Revolving | |
| Previous Owner | $440,000 | New Conventional | |
| Previous Owner | $292,000 | No Value Available |
Property History
| Date | Event | Price | Change | Sq Ft Price |
|---|---|---|---|---|
| 07/18/2025 07/18/25 | Pending | -- | -- | -- |
| 07/17/2025 07/17/25 | For Sale | $1,250,000 | +64.4% | $483 / Sq Ft |
| 06/20/2013 06/20/13 | Sold | $760,500 | +1.4% | $447 / Sq Ft |
| 05/18/2013 05/18/13 | Pending | -- | -- | -- |
| 05/16/2013 05/16/13 | For Sale | $750,000 | -- | $441 / Sq Ft |
Tax History Compared to Growth
Tax History
| Year | Tax Paid | Tax Assessment Tax Assessment Total Assessment is a certain percentage of the fair market value that is determined by local assessors to be the total taxable value of land and additions on the property. | Land | Improvement |
|---|---|---|---|---|
| 2024 | $12,438 | $1,073,660 | $514,000 | $559,660 |
| 2023 | $11,427 | $1,012,610 | $514,000 | $498,610 |
| 2022 | $10,700 | $935,680 | $474,000 | $461,680 |
| 2021 | $9,622 | $819,930 | $404,000 | $415,930 |
| 2020 | $9,349 | $789,930 | $374,000 | $415,930 |
| 2019 | $8,994 | $759,930 | $344,000 | $415,930 |
| 2018 | $8,509 | $739,930 | $324,000 | $415,930 |
| 2017 | $8,591 | $739,930 | $324,000 | $415,930 |
| 2016 | $8,572 | $739,930 | $324,000 | $415,930 |
| 2015 | $7,777 | $696,840 | $314,000 | $382,840 |
| 2014 | $7,759 | $696,840 | $314,000 | $382,840 |
Agents Affiliated with this Home
-
Laura Schwartz

Seller's Agent in 2025
Laura Schwartz
Real Broker, LLC
(703) 283-6120
19 in this area
194 Total Sales
-
Kim McClary

Seller's Agent in 2013
Kim McClary
Long & Foster
(703) 929-8425
20 Total Sales
-
Jo Ann Marcario

Buyer's Agent in 2013
Jo Ann Marcario
Pearson Smith Realty, LLC
(703) 966-7314
27 Total Sales
Map
Source: Bright MLS
MLS Number: 1003518666
APN: 0381-20-0053
- 2236 Laurel Ridge Rd
- 9928 Woodrow St
- 9723 Counsellor Dr
- 2133 Freda Dr
- 2055 Kedge Dr
- 9850 Jerry Ln
- 9956 Corsica St
- 2301 Stryker Ave
- 613 Upham Place NW
- 2210 Trott Ave
- 500A Woodland Ct NW
- 403 Colin Ln NW
- 9518 Center St
- 9750 Vale Rd NW
- 9745 Vale Rd NW
- 604 Blackstone Terrace NW
- 9825 Vale Rd
- 389 Holmes Dr NW
- 440 Lewis St NW
- 2447 Flint Hill Rd

