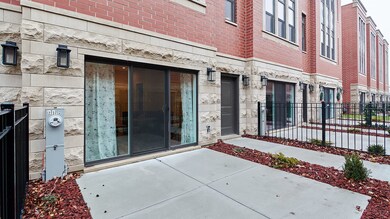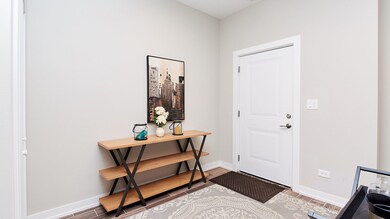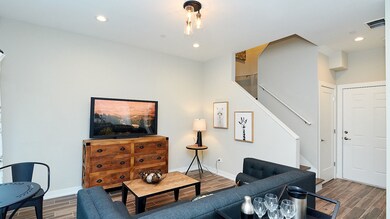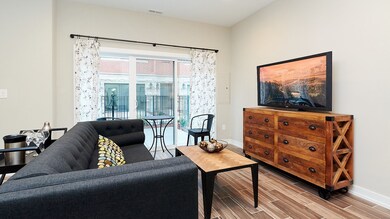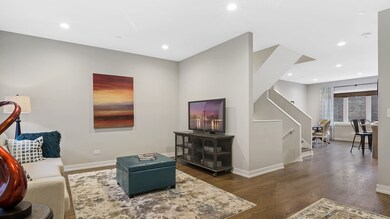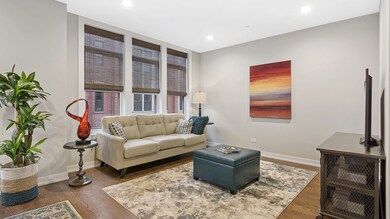
2237 W Coulter St Unit 2 Chicago, IL 60608
Heart of Chicago NeighborhoodHighlights
- Wood Flooring
- Fenced Yard
- Attached Garage
- Stainless Steel Appliances
- Balcony
- 1-minute walk to Baraga Park
About This Home
As of February 2025Oakley Commons model home now available - we're moving the developer's model so this one must go! HUGE incentive w/ $10K closing cost credit + W/D included for THIS UNIT ONLY! Priced $20k below appraised value for quick sale. Highly upgraded thru-out w/ stainless steel appliances, quartz tops, contemporary cabinetry, custom marble backsplash, herringbone and chevron porcelain tile in baths, hardwoods thru-out, & tons more. Open living floor plan with 3beds up! First floor features large REC room that walks out to private patio. 2-car attached garage! Just steps to "Heart of Chicago", two charming blocks of historic Italian restaurants. Close to all that Pilsen has to offer from dining to shopping and the arts. Great proximity to the Medical District, I-290/55, Pink Line, and downtown! Only minutes drive to CostCo, Mariano's, and Target. Available furnished. Other units also available for immediate delivery or still time to chose finishes.
Last Agent to Sell the Property
Baird & Warner License #475117820 Listed on: 12/14/2018

Townhouse Details
Home Type
- Townhome
Est. Annual Taxes
- $8,668
Year Built
- 2018
Lot Details
- East or West Exposure
- Fenced Yard
HOA Fees
- $230 per month
Parking
- Attached Garage
- Parking Included in Price
- Garage Is Owned
Home Design
- Brick Exterior Construction
- Slab Foundation
Interior Spaces
- Entrance Foyer
- Wood Flooring
Kitchen
- Oven or Range
- <<microwave>>
- Dishwasher
- Stainless Steel Appliances
- Kitchen Island
Bedrooms and Bathrooms
- Primary Bathroom is a Full Bathroom
- Dual Sinks
Laundry
- Laundry on main level
- Washer and Dryer Hookup
Outdoor Features
- Balcony
Utilities
- Forced Air Heating and Cooling System
- Heating System Uses Gas
Community Details
- Pets Allowed
Listing and Financial Details
- $10,000 Seller Concession
Ownership History
Purchase Details
Home Financials for this Owner
Home Financials are based on the most recent Mortgage that was taken out on this home.Purchase Details
Home Financials for this Owner
Home Financials are based on the most recent Mortgage that was taken out on this home.Similar Homes in Chicago, IL
Home Values in the Area
Average Home Value in this Area
Purchase History
| Date | Type | Sale Price | Title Company |
|---|---|---|---|
| Warranty Deed | $600,000 | None Listed On Document | |
| Special Warranty Deed | $409,500 | Chicago Title |
Mortgage History
| Date | Status | Loan Amount | Loan Type |
|---|---|---|---|
| Open | $362,939 | New Conventional | |
| Previous Owner | $364,100 | New Conventional | |
| Previous Owner | $414,900 | VA | |
| Previous Owner | $409,500 | VA |
Property History
| Date | Event | Price | Change | Sq Ft Price |
|---|---|---|---|---|
| 02/14/2025 02/14/25 | Sold | $599,999 | 0.0% | $300 / Sq Ft |
| 01/14/2025 01/14/25 | Pending | -- | -- | -- |
| 11/13/2024 11/13/24 | For Sale | $599,999 | +46.4% | $300 / Sq Ft |
| 03/04/2019 03/04/19 | Sold | $409,900 | +0.1% | $205 / Sq Ft |
| 01/16/2019 01/16/19 | Pending | -- | -- | -- |
| 12/14/2018 12/14/18 | For Sale | $409,500 | -- | $205 / Sq Ft |
Tax History Compared to Growth
Tax History
| Year | Tax Paid | Tax Assessment Tax Assessment Total Assessment is a certain percentage of the fair market value that is determined by local assessors to be the total taxable value of land and additions on the property. | Land | Improvement |
|---|---|---|---|---|
| 2024 | $8,668 | $52,000 | $4,122 | $47,878 |
| 2023 | $8,428 | $44,397 | $3,342 | $41,055 |
| 2022 | $8,428 | $44,397 | $3,342 | $41,055 |
| 2021 | $0 | $44,396 | $3,342 | $41,054 |
| 2020 | $0 | $21,274 | $2,617 | $18,657 |
| 2019 | $0 | $23,638 | $2,617 | $21,021 |
Agents Affiliated with this Home
-
Kevin Smith

Seller's Agent in 2025
Kevin Smith
Century 21 S.G.R., Inc.
(708) 466-1077
2 in this area
7 Total Sales
-
Jay Gardner

Buyer's Agent in 2025
Jay Gardner
Keller Williams ONEChicago
(734) 925-1685
1 in this area
27 Total Sales
-
Jennifer Liu

Seller's Agent in 2019
Jennifer Liu
Baird Warner
(312) 320-3505
5 in this area
127 Total Sales
-
Michael Hulett

Seller Co-Listing Agent in 2019
Michael Hulett
Jameson Sotheby's Intl Realty
(773) 744-4447
10 in this area
123 Total Sales
-
Chris Gomes

Buyer's Agent in 2019
Chris Gomes
Jameson Sotheby's Intl Realty
(641) 781-9151
6 in this area
145 Total Sales
Map
Source: Midwest Real Estate Data (MRED)
MLS Number: MRD10155643
APN: 17-30-122-031-0000
- 2424 W 25th St
- 2150 W Coulter St
- 2230 W 24th St
- 2451 S Western Ave Unit 3N
- 2451 S Western Ave Unit 1S
- 2124 W 24th St
- 2245 W 23rd St
- 2307 S Leavitt St
- 2237 S Oakley Ave
- 2012 W Coulter St
- 2135 W Cermak Rd Unit 2N
- 2135 W Cermak Rd Unit 1
- 2135 W Cermak Rd Unit 3N
- 1933 W 22nd Place
- 2608 W Luther St
- 2227 W 21st St
- 2236 W 23rd Place
- 1932 W 22nd Place
- 2617 W Luther St
- 2327 W 21st St

