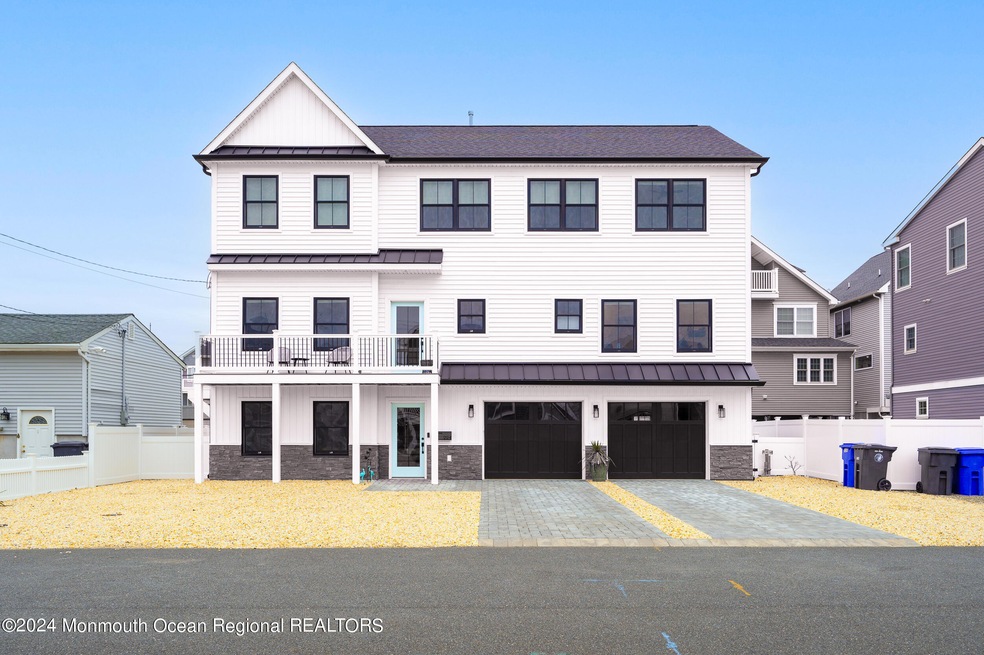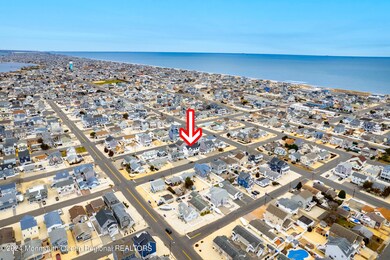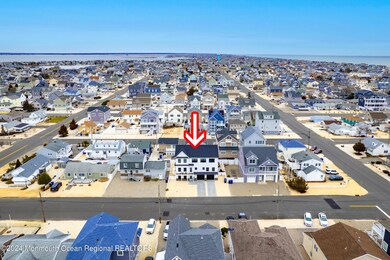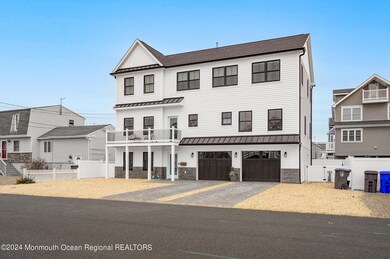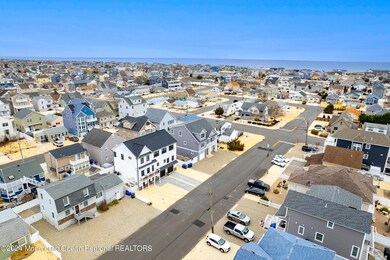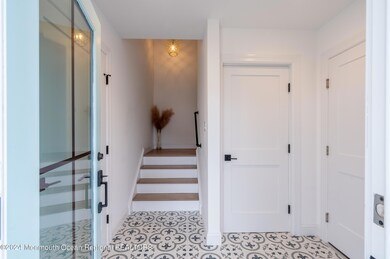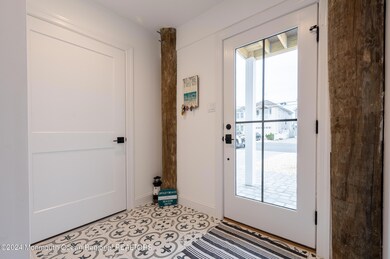
224 4th Ave Seaside Heights, NJ 08751
Dover Beaches South NeighborhoodHighlights
- Parking available for a boat
- Custom Home
- Deck
- New Construction
- New Kitchen
- 4-minute walk to Ortley Beach Bayside Park
About This Home
As of April 2024Welcome to your brand new shore dream home, located in beautiful Ortley Beach, NJ! This BETTER THAN NEW 2023 Custom Contemporary in a great waterfront community boasts 4 bedrooms, 2.5 bathrooms, office cutout, Flex room, third floor ''sitting room'', plus a 1st level ''hang out'' space complete with refrigerator & separate access to the backyard. No expense spared with the amenities & upgrades INCLUDING: 9 ft ceilings, quartz counters, luxury vinyl plank flooring, custom cabinetry, tilt wash Andersen windows, commercial grade on demand HW heater, recessed lighting, Wolf tongue in groove decking, 2 zone HVAC, whole house generator, & so much more! The house is also already framed out for an elevator. Schedule your own private showing to truly appreciate all this home has to offer!
Last Agent to Sell the Property
Keller Williams Shore Properties License #2297869 Listed on: 01/17/2024

Last Buyer's Agent
NON MEMBER MORR
NON MEMBER
Home Details
Home Type
- Single Family
Est. Annual Taxes
- $6,811
Year Built
- Built in 2023 | New Construction
Lot Details
- Lot Dimensions are 65 x 63
- Fenced
- Oversized Lot
Parking
- 2 Car Direct Access Garage
- Oversized Parking
- Garage Door Opener
- Double-Wide Driveway
- Paver Block
- On-Street Parking
- Parking available for a boat
Home Design
- Custom Home
- Contemporary Architecture
- Shingle Roof
- Asphalt Rolled Roof
- Vinyl Siding
Interior Spaces
- 3,100 Sq Ft Home
- 1-Story Property
- Elevator
- Built-In Features
- Crown Molding
- Ceiling height of 9 feet on the main level
- Ceiling Fan
- Recessed Lighting
- Light Fixtures
- Gas Fireplace
- <<energyStarQualifiedWindowsToken>>
- Insulated Windows
- Blinds
- Window Screens
- Sliding Doors
- Insulated Doors
- Combination Kitchen and Dining Room
- Den
- Bonus Room
- Center Hall
Kitchen
- New Kitchen
- Eat-In Kitchen
- Breakfast Bar
- Gas Cooktop
- Stove
- Range Hood
- <<microwave>>
- Dishwasher
- Kitchen Island
- Quartz Countertops
- Disposal
Flooring
- Linoleum
- Porcelain Tile
- Ceramic Tile
- Vinyl
Bedrooms and Bathrooms
- 4 Bedrooms
- Primary Bathroom is a Full Bathroom
- Marble Bathroom Countertops
- Dual Vanity Sinks in Primary Bathroom
Attic
- Attic Fan
- Pull Down Stairs to Attic
Eco-Friendly Details
- Energy-Efficient Appliances
Outdoor Features
- Balcony
- Deck
- Patio
- Exterior Lighting
Utilities
- Forced Air Zoned Heating and Cooling System
- Heating System Uses Natural Gas
- Thermostat
- Power Generator
- Natural Gas Water Heater
Community Details
- No Home Owners Association
Listing and Financial Details
- Exclusions: Outside BBQ & Countertop, Personal Items
- Assessor Parcel Number 08-01006-0000-00033
Ownership History
Purchase Details
Home Financials for this Owner
Home Financials are based on the most recent Mortgage that was taken out on this home.Purchase Details
Home Financials for this Owner
Home Financials are based on the most recent Mortgage that was taken out on this home.Purchase Details
Purchase Details
Purchase Details
Similar Homes in Seaside Heights, NJ
Home Values in the Area
Average Home Value in this Area
Purchase History
| Date | Type | Sale Price | Title Company |
|---|---|---|---|
| Deed | $1,450,000 | Realsafe Title | |
| Deed | $235,000 | None Available | |
| Interfamily Deed Transfer | -- | None Available | |
| Interfamily Deed Transfer | -- | -- | |
| Deed | $87,500 | -- |
Mortgage History
| Date | Status | Loan Amount | Loan Type |
|---|---|---|---|
| Previous Owner | $767,000 | New Conventional | |
| Previous Owner | $254,000 | New Conventional |
Property History
| Date | Event | Price | Change | Sq Ft Price |
|---|---|---|---|---|
| 04/02/2024 04/02/24 | Sold | $1,450,000 | +4.3% | $468 / Sq Ft |
| 02/06/2024 02/06/24 | Pending | -- | -- | -- |
| 01/17/2024 01/17/24 | For Sale | $1,390,000 | +491.5% | $448 / Sq Ft |
| 12/20/2013 12/20/13 | Sold | $235,000 | -- | $223 / Sq Ft |
Tax History Compared to Growth
Tax History
| Year | Tax Paid | Tax Assessment Tax Assessment Total Assessment is a certain percentage of the fair market value that is determined by local assessors to be the total taxable value of land and additions on the property. | Land | Improvement |
|---|---|---|---|---|
| 2024 | $13,446 | $776,800 | $275,000 | $501,800 |
| 2023 | $6,811 | $275,000 | $275,000 | $0 |
| 2022 | $6,811 | $408,100 | $275,000 | $133,100 |
| 2021 | $6,601 | $263,500 | $185,500 | $78,000 |
| 2020 | $6,572 | $263,500 | $185,500 | $78,000 |
| 2019 | $6,287 | $263,500 | $185,500 | $78,000 |
| 2018 | $6,203 | $263,500 | $185,500 | $78,000 |
| 2017 | $6,257 | $268,100 | $185,500 | $82,600 |
| 2016 | $6,094 | $268,100 | $185,500 | $82,600 |
| 2015 | $5,863 | $268,100 | $185,500 | $82,600 |
| 2014 | $4,035 | $193,800 | $185,500 | $8,300 |
Agents Affiliated with this Home
-
Brendan Altieri

Seller's Agent in 2024
Brendan Altieri
Keller Williams Shore Properties
(732) 267-3421
1 in this area
24 Total Sales
-
N
Buyer's Agent in 2024
NON MEMBER MORR
NON MEMBER
-
N
Seller's Agent in 2013
Nannette Derillo
Crossroads Realty Inc-Lavallette
-
Gail Tenore
G
Buyer's Agent in 2013
Gail Tenore
Weichert Realtors-Toms River
(908) 910-6030
4 in this area
18 Total Sales
Map
Source: MOREMLS (Monmouth Ocean Regional REALTORS®)
MLS Number: 22401489
APN: 08-01006-0000-00033
- 312 3rd Ave
- 315 Shuster Ave
- 313 2nd Ave
- 110 6th Ave
- 2029 Bay Blvd
- 7 Nichols Ave
- 2033 New Jersey 35
- 2033 Route 35 N Unit 3
- 29 7th Ave Unit B
- 1825 New Jersey 35 Unit 8
- 1919 Bay Blvd Unit B28
- 1919 Bay Blvd Unit B37
- 132 Newark Ave
- 2 6th Terrace
- 15 7th Ave
- 26 9th Ave Unit 105
- 199 Pershing Blvd
- 108 Dickman Dr
- 189 Pershing Blvd
- 45 Fielder Ave
