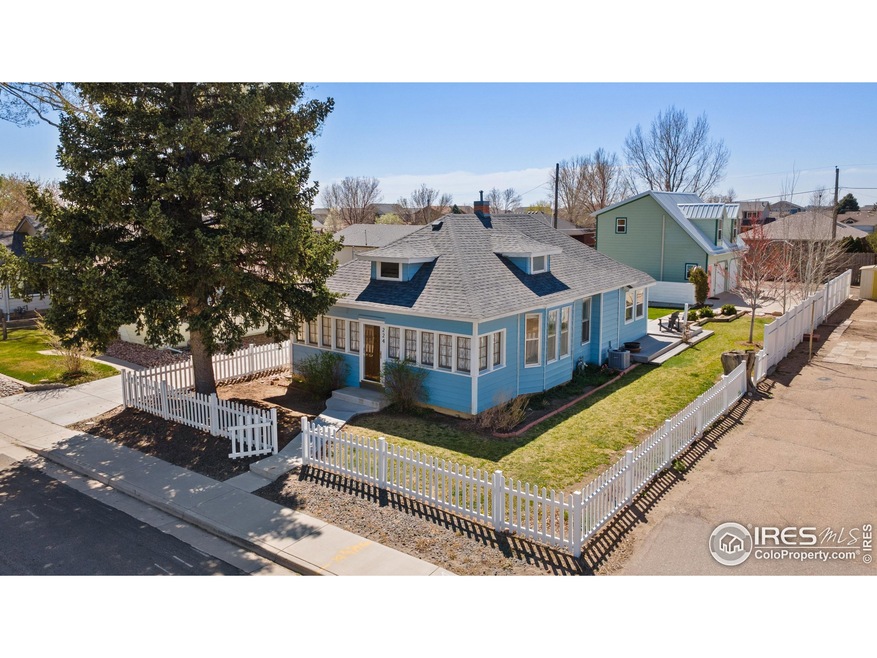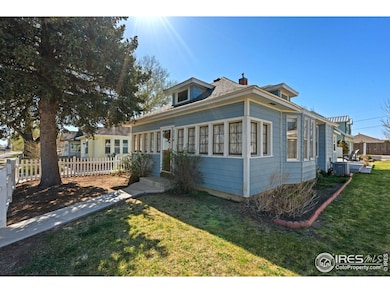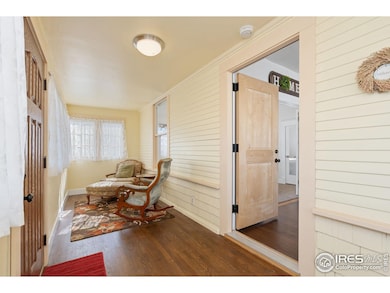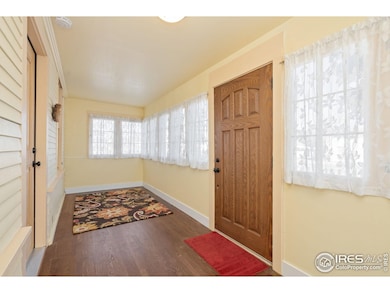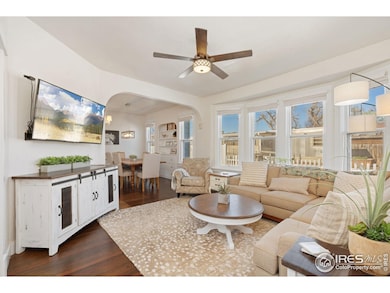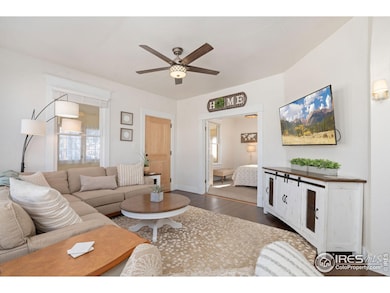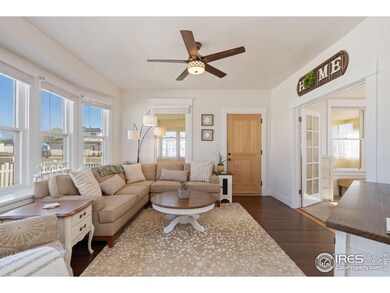OPEN HOUSE: SAT 7/21 2PM - 5PM. $25K PRICE DROP!! Incredible investment opportunity for a fully furnished - turnkey short-term rental/investment property OR live in one unit while renting the other for the perfect house hack OR live/work as you live in one unit and run a business out of the other. This offering has a long history of excellent returns as a short-term rental in a town with less than 5 other Airbnb's, a population of more than 10k people and NO hotels. Yearly gross rental income exceeds $47,000 with plenty of room for improvement. The 1909 farmhouse has been significantly updated with forced air/AC, updated electrical and plumbing, newer appliances, refinished floors, refinished cabinetry, new trim, new carpet in bedrooms and much more. With all the updates, the charm of the original farmhouse remains. You will fall in love with the details - incredible trim and casings, high ceilings, built in cabinetry and tons of natural light. Located in the heart of Severance and zoned 'Town Core,' the property offers rare flexibility-ideal for a small business, retail, or office space. Permitted carriage house/accessory dwelling unit was built in 2008 and offers a charming studio apartment which can be rented independently from the farmhouse or in conjunction with the entire property. ADU includes large kitchenette, new mini-split, and large 3/4 bath. Tons of off-street parking, with alley access and a 683sf detached garage/shop. Enjoy the comfort of the picturesque enclosed front porch or relax on the back patio overlooking a beautifully manicured yard.

