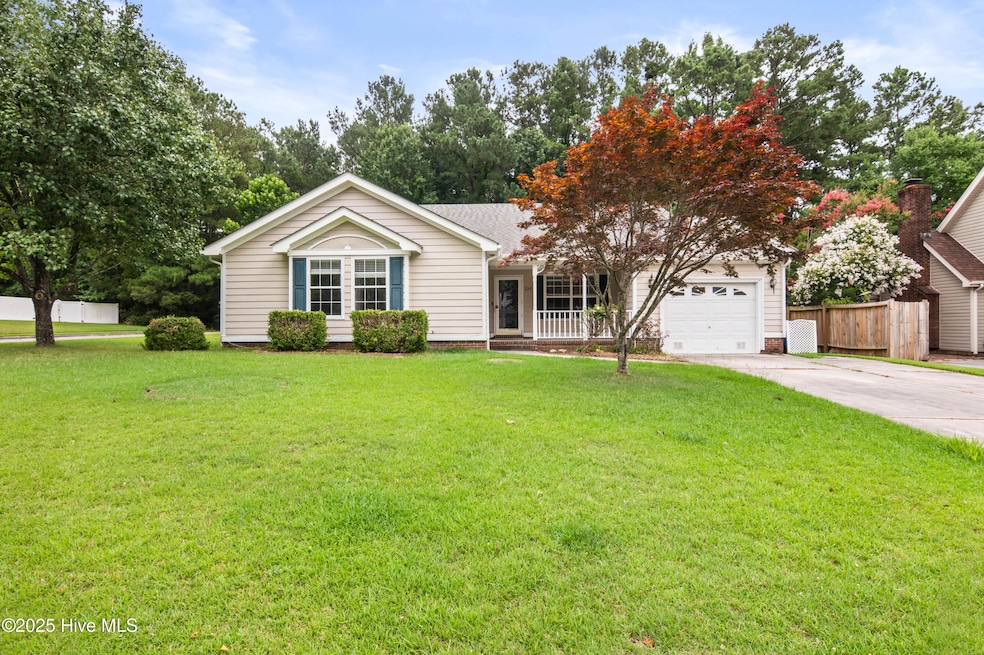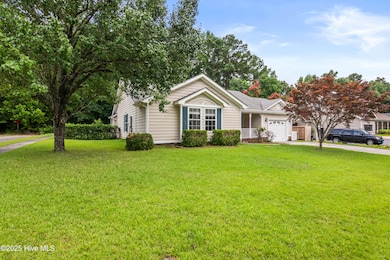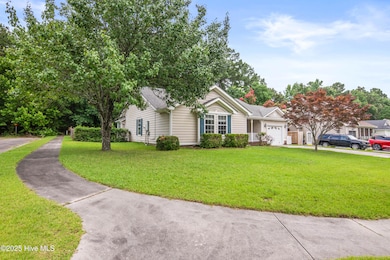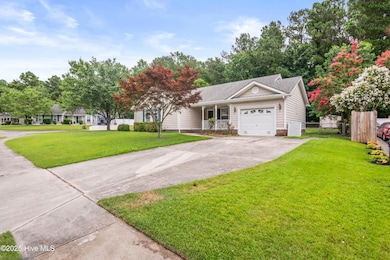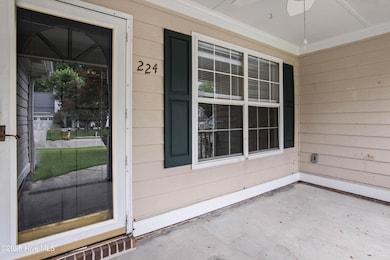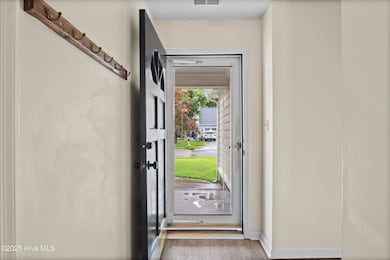224 Audubon Dr Jacksonville, NC 28546
Highlights
- Deck
- No HOA
- Ceiling Fan
- 1 Fireplace
- Covered patio or porch
- Dogs Allowed
About This Home
Welcome home! This beautifully designed 4-bedroom, 2-bathroom home is perfectly situated in a highly desirable location, offering both comfort and convenience.Step inside to find a formal dining room and a spacious living room both with new flooring. The living room includes a decorative fireplace, and the kitchen offers a bright, inviting space with a cozy breakfast nook, perfect for enjoying your morning coffee. The primary bedroom includes a new shower, adding a fresh, modern touch to your private suite.Love spending time outdoors? You'll appreciate the large fenced-in backyard and deck, ideal for relaxing and entertaining. Pets negotiable, two pet limit. Aggressive breeds, cats, and pets under the age of one are prohibited.
Listing Agent
Anchor Real Esta Property Mangement
Anchor Real Estate of ENC License #5155 Listed on: 03/26/2025
Home Details
Home Type
- Single Family
Est. Annual Taxes
- $2,241
Year Built
- Built in 1990
Lot Details
- 10,542 Sq Ft Lot
- Chain Link Fence
Interior Spaces
- 1-Story Property
- Ceiling Fan
- 1 Fireplace
- Blinds
Bedrooms and Bathrooms
- 4 Bedrooms
- 2 Full Bathrooms
Parking
- 1 Car Attached Garage
- Driveway
- Off-Street Parking
Outdoor Features
- Deck
- Covered patio or porch
Schools
- Jacksonville Commons Elementary And Middle School
- Jacksonville High School
Utilities
- Heat Pump System
- Electric Water Heater
Listing and Financial Details
- Tenant pays for cable TV, water, sewer, pest control, lawn maint, heating, electricity, deposit, cooling
Community Details
Overview
- No Home Owners Association
- Branchwood Subdivision
Pet Policy
- Dogs Allowed
- Breed Restrictions
Map
Source: Hive MLS
MLS Number: 100496778
APN: 039776
- 227 Branchwood Dr
- 184 Audubon Dr
- 102 Mercer Rd
- 102 Epworth Dr
- 203 Mercer Rd
- 116 Long Acres Dr
- 513 S Pine Cone Ln
- 411 Cardinal Dr
- 128 Robinhood Dr
- 215 Nottingham Rd
- 102 Estate Dr
- 403 King Richard Ct
- 401 King Richard Ct
- 407 King Richard Ct
- 809 Little John Ave
- 1007 Henderson Dr
- 705 Dennis Rd
- 204 Commons Dr S
- 6 Lakewood Ct
- 503 Dewitt St
- 304 Audubon Dr
- 113 Wesleyan Ct
- 1020 Massey Rd
- 102 Epworth Dr
- 139 Brenda Dr
- 300 Long Acres Dr
- 32 S Onsville Place
- 100 Pisgah Ct
- 22 S Onsville Place
- 207 Spruce Ct
- 152 Settlers Cir
- 500 Talon Dr
- 27 Doris Ave E Unit 609
- 732 Dennis Rd
- 200 Carmen Ave
- 2314 Indian Dr Unit C2
- 2301 Indian Dr
- 400 Charleston Ln
- 2322 Indian Dr Unit B2
- 2322 Indian Dr Unit A-1
