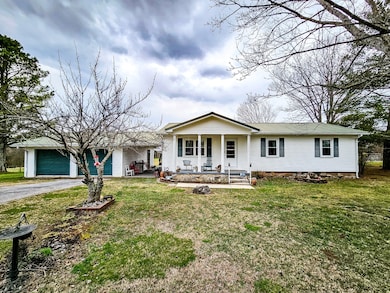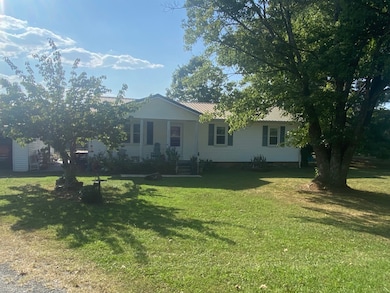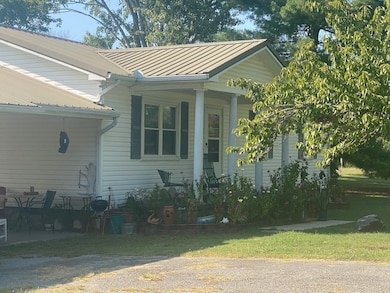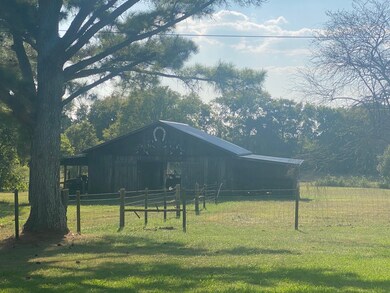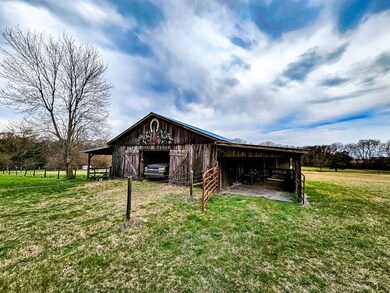
224 Comstock Rd Shelbyville, TN 37160
Estimated payment $2,912/month
Highlights
- Water Views
- No HOA
- Cooling Available
- Home fronts a pond
- Porch
- Patio
About This Home
Charming 3-bedroom, 1 bath home in a perfect setting on 14.74+- acres. Septic permit for 3 bedrooms is attached. Open concept design making living area and kitchen seem large. Nice gas fireplace in the living area gives comfort. Superbly finished hardwood floors in the kitchen and dining areas. Breezeway/patio attaches the 2-car garage and makes a lovely place to sit and enjoy your surroundings. 30x40 shop with concrete floor was built in 1998 and has roll-up doors. 4 stall barn, built in 1998, has water and electricity, tack room, wash bay and pole barn area attached. Other barn also has water and electricity, and loft. Acreage has 3 ponds and fully fenced. Centrally located to nearby cities.
Listing Agent
Coldwell Banker Southern Realty Brokerage Phone: 9316077561 License #284754 Listed on: 03/11/2025

Home Details
Home Type
- Single Family
Est. Annual Taxes
- $1,045
Year Built
- Built in 1987
Lot Details
- 14.74 Acre Lot
- Home fronts a pond
Parking
- 2 Car Garage
Home Design
- Metal Roof
- Vinyl Siding
Interior Spaces
- 1,000 Sq Ft Home
- Property has 1 Level
- Gas Fireplace
- Combination Dining and Living Room
- Carpet
- Water Views
- Crawl Space
Bedrooms and Bathrooms
- 3 Main Level Bedrooms
- 1 Full Bathroom
Laundry
- Dryer
- Washer
Outdoor Features
- Patio
- Porch
Schools
- Liberty Elementary School
- Harris Middle School
- Shelbyville Central High School
Utilities
- Cooling Available
- Central Heating
- Private Sewer
Community Details
- No Home Owners Association
Listing and Financial Details
- Assessor Parcel Number 087 02210 000
Map
Home Values in the Area
Average Home Value in this Area
Tax History
| Year | Tax Paid | Tax Assessment Tax Assessment Total Assessment is a certain percentage of the fair market value that is determined by local assessors to be the total taxable value of land and additions on the property. | Land | Improvement |
|---|---|---|---|---|
| 2024 | $1,045 | $44,950 | $19,575 | $25,375 |
| 2023 | $1,045 | $44,950 | $19,575 | $25,375 |
| 2022 | $1,045 | $44,950 | $19,575 | $25,375 |
| 2021 | $883 | $44,950 | $19,575 | $25,375 |
| 2020 | $1,011 | $44,950 | $19,575 | $25,375 |
| 2019 | $1,011 | $38,000 | $15,225 | $22,775 |
| 2018 | $973 | $38,000 | $15,225 | $22,775 |
| 2017 | $973 | $38,000 | $15,225 | $22,775 |
| 2016 | $958 | $38,000 | $15,225 | $22,775 |
| 2015 | $958 | $38,000 | $15,225 | $22,775 |
| 2014 | $859 | $37,843 | $0 | $0 |
Property History
| Date | Event | Price | Change | Sq Ft Price |
|---|---|---|---|---|
| 03/11/2025 03/11/25 | For Sale | $510,000 | -- | $510 / Sq Ft |
Purchase History
| Date | Type | Sale Price | Title Company |
|---|---|---|---|
| Deed | -- | -- | |
| Deed | -- | -- | |
| Deed | -- | -- | |
| Deed | -- | -- |
Mortgage History
| Date | Status | Loan Amount | Loan Type |
|---|---|---|---|
| Open | $68,000 | No Value Available |
Similar Homes in Shelbyville, TN
Source: Realtracs
MLS Number: 2802901
APN: 087-022.10
- 260 Comstock Rd
- 2683 Sims Rd
- 3002 Sims Rd
- 320 Pass Rd
- 2014 Tennessee 64
- 395 Harrison Rd
- 210 Bethlehem Church Rd
- 143 Coble Rd
- 5 Pass Rd
- 4 Pass Rd
- 3 Pass Rd
- 2 Pass Rd
- 332 Coble Rd
- 2154 Highway 64 W
- 388 Coble Rd
- 0 Dixon Knights Campground Rd
- 422 Bethlehem Church Rd
- 0 Henderson Rd
- 5 Mount Lebanon Church Rd
- 6 Mount Lebanon Church Rd
- 1003 W Lane St Unit A
- 967 Horse Mountain Rd Unit 8B
- 282 Wheel Rd
- 272 Wheel Rd
- 260 Wheel Rd
- 1601 Green Ln
- 609 Landers St
- 1404 N Main St
- 105 Kingwood Ave
- 807 Belmont Ave Unit F
- 238 Anthony Ln
- 1408 Birch St
- 301 Ligon Dr
- 301 Ligon Dr
- 341 S Ellington Pkwy
- 405 Webb Rd W
- 278 Addison Ave
- 222 Mcclure St
- 224 Mcclure St
- 806 Taylor Dr

