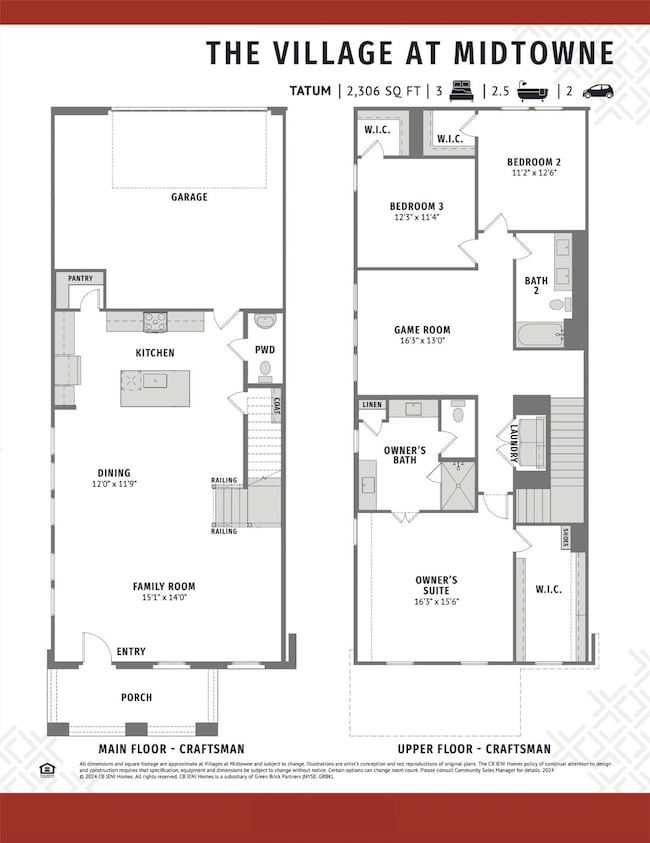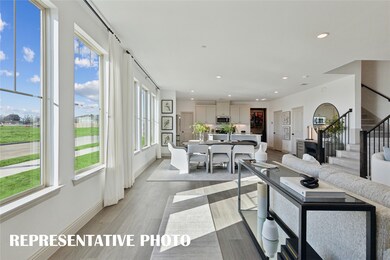224 Dylan Way Midlothian, TX 76065
Estimated payment $2,645/month
Highlights
- New Construction
- Craftsman Architecture
- Covered Patio or Porch
- Open Floorplan
- Corner Lot
- 2 Car Attached Garage
About This Home
CB JENI HOMES TATUM floor plan. Gorgeous open floor plan with a great design for entertaining. The owner’s suite is to die for with an oversized closet that you can do cartwheels in, no fighting over closet space in this one. The game room upstairs is perfect for a second living space, great for entertaining. The open gourmet kitchen has beautiful quartz counters with an over-sized island which looks out over the dining and living, makes entertaining easy and comfortable. Your downstairs is adorned with beautiful high grade wood look plank flooring that will handle all the foot traffic coming through. Your oversized secondary bedrooms have nice walk-in closets. Did I mention the beautiful front porch for early morning coffee and evening wine down. Great storage space throughout. Energy efficiency with whole home quality construction. Too many options on this beautiful home to list. MOVE IN READY NOW!
Listing Agent
Colleen Frost Real Estate Serv Brokerage Phone: 469-280-0008 License #0511227 Listed on: 10/03/2025
Open House Schedule
-
Sunday, November 02, 20251:00 to 5:00 pm11/2/2025 1:00:00 PM +00:0011/2/2025 5:00:00 PM +00:00Beautiful, new construction lock&leave home located in the heart of Midlothian! Visit model home @ 1041 Magdalena Way.Add to Calendar
-
Saturday, November 08, 20251:00 to 5:00 pm11/8/2025 1:00:00 PM +00:0011/8/2025 5:00:00 PM +00:00Beautiful, new construction lock&leave home located in the heart of Midlothian! Visit model home @ 1041 Magdalena Way.Add to Calendar
Townhouse Details
Home Type
- Townhome
Year Built
- Built in 2025 | New Construction
Lot Details
- 3,093 Sq Ft Lot
- Landscaped
- No Backyard Grass
- Sprinkler System
HOA Fees
- $401 Monthly HOA Fees
Parking
- 2 Car Attached Garage
- Parking Accessed On Kitchen Level
- Alley Access
- Lighted Parking
- Rear-Facing Garage
- Single Garage Door
- Garage Door Opener
- Driveway
Home Design
- Craftsman Architecture
- Brick Exterior Construction
- Slab Foundation
- Shingle Roof
- Composition Roof
- Board and Batten Siding
- Wood Siding
Interior Spaces
- 2,306 Sq Ft Home
- 2-Story Property
- Open Floorplan
- Ceiling Fan
- ENERGY STAR Qualified Windows
Kitchen
- Gas Range
- Microwave
- Dishwasher
- Kitchen Island
- Disposal
Flooring
- Carpet
- Laminate
- Ceramic Tile
Bedrooms and Bathrooms
- 3 Bedrooms
- Walk-In Closet
- Double Vanity
- Low Flow Plumbing Fixtures
Laundry
- Laundry in Hall
- Washer and Electric Dryer Hookup
Home Security
- Home Security System
- Smart Home
Eco-Friendly Details
- Energy-Efficient Appliances
- Energy-Efficient Construction
- Energy-Efficient HVAC
- Energy-Efficient Lighting
- Energy-Efficient Insulation
- Energy-Efficient Doors
- ENERGY STAR Qualified Equipment for Heating
- Energy-Efficient Thermostat
Outdoor Features
- Covered Patio or Porch
- Rain Gutters
Schools
- Irvin Elementary School
- Midlothian High School
Utilities
- Forced Air Zoned Heating and Cooling System
- Heating System Uses Natural Gas
- Vented Exhaust Fan
- Tankless Water Heater
- Gas Water Heater
- Cable TV Available
Listing and Financial Details
- Legal Lot and Block 13 / 1
- Assessor Parcel Number 305879
Community Details
Overview
- Association fees include management, insurance, ground maintenance, maintenance structure
- Paragon Property Mgmt Group Association
- Villages At Midtowne Midlothian Subdivision
Amenities
- Community Mailbox
Recreation
- Community Playground
- Park
- Trails
Security
- Carbon Monoxide Detectors
- Fire and Smoke Detector
- Fire Sprinkler System
- Firewall
Map
Home Values in the Area
Average Home Value in this Area
Property History
| Date | Event | Price | List to Sale | Price per Sq Ft |
|---|---|---|---|---|
| 10/15/2025 10/15/25 | Price Changed | $359,990 | -1.1% | $156 / Sq Ft |
| 10/07/2025 10/07/25 | Price Changed | $363,990 | -0.8% | $158 / Sq Ft |
| 09/30/2025 09/30/25 | For Sale | $366,810 | -- | $159 / Sq Ft |
Source: North Texas Real Estate Information Systems (NTREIS)
MLS Number: 21074616
- 212 Dylan Way
- 1015 Abigail Way
- 210 Dylan Way
- 1023 Abigail Way
- 204 Dylan Way
- 1027 Abigail Way
- 978 Abigail Way
- 1019 Magdalena Way
- 1027 Abigail Way
- 1023 Magdalena Way
- 970 Abigail Way
- 1029 Magdalena Way
- 1031 Magdalena Way
- 404 Dylan Way
- 408 Dylan Way
- 413 Dylan Way
- 413 Garrett Way
- 1038 Olivia Ln
- The Brazos Plan at MidTowne
- The Alvarado Plan at MidTowne
- 313 Garrett Way
- 105 Stiles Dr
- 701 George Hopper Rd
- 1644 Greenway Ct
- 400 E Main St
- 404 Blake Ln
- 422 Blake Ln
- 104 E Maple Ridge Ct
- 1518 Melanie Trail
- 721 Eastridge Dr
- 1001 W Sierra Vista Ct
- 999 Walter Stephenson Rd
- 116 N 12th St Unit B
- 136 E Maple Ridge Ct
- 301 W Main St
- 1026 Sierra Vista Ct
- 1030 Sierra Vista Ct
- 1026 Skyview Ct
- 202 N 5th St
- 722 Mr Haney Dr







