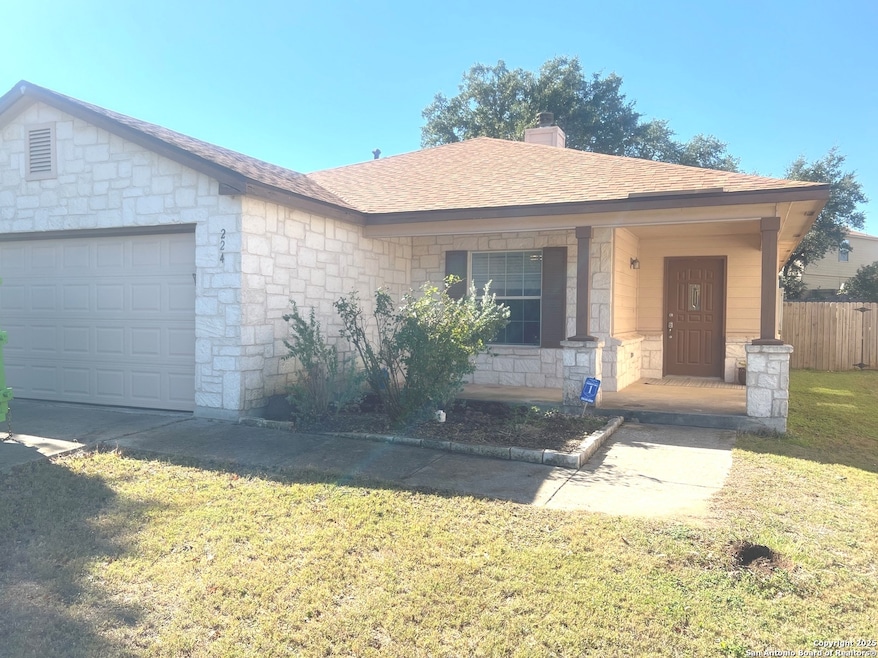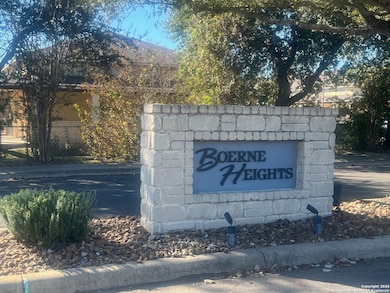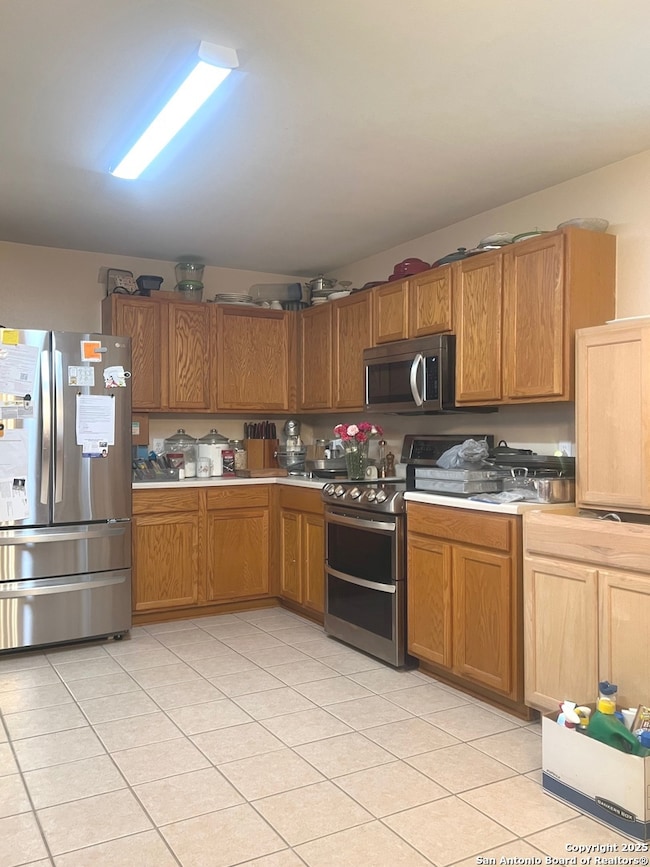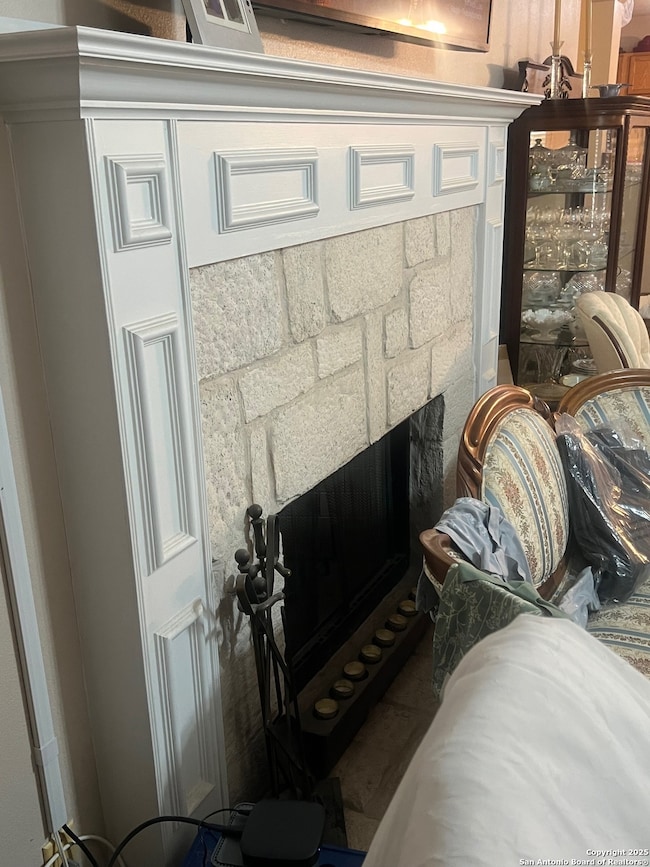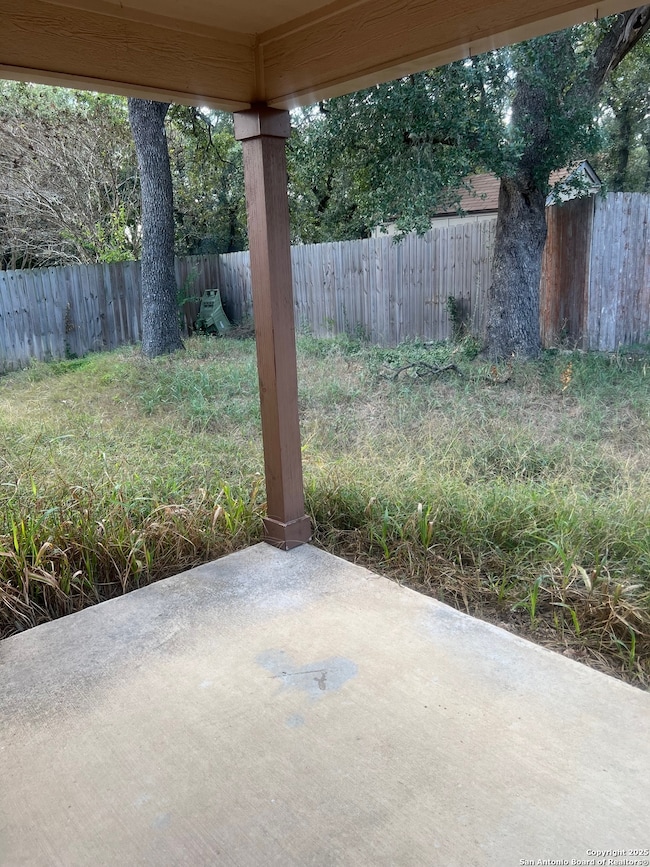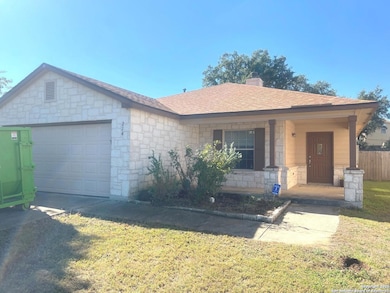224 Jordan Place Boerne, TX 78006
Estimated payment $2,264/month
Highlights
- Popular Property
- Mature Trees
- Walk-In Pantry
- Kendall Elementary School Rated A
- Covered Patio or Porch
- Eat-In Kitchen
About This Home
LOCATED IN THE CHARMING HILL COUNTRY, TEXAS TOWN OF BOERNE, this one-story home is ready for your design style upgrades. One of the best floor plans in Boerne Heights with 3 bedrooms, 2 baths, a large living area with a craftsman-style fireplace, plus a study/office with French doors. The kitchen features numerous cabinets, stainless steel appliances, a spacious pantry, and a buffet wall. Recessed ceilings in the primary bedroom, and the primary bath features a garden tub, separate shower, and dual vanities. All appliances are included. Covered front and back porches, rock and siding exterior, seller will consider assisting with closing costs. Low or no down payment for qualifying FHA or VA financing. Great opportunity and location with convenient access to I-10, downtown Boerne, restaurants, shopping, Cibolo Nature Center, library, and miles of beautiful Boerne trails. You'll be just in time for the famous Dickens on Main celebration, or hop on I-10 and commute to the bright lights of San Antonio, the River Walk, and so much more.
Home Details
Home Type
- Single Family
Est. Annual Taxes
- $6,522
Year Built
- Built in 2004
Lot Details
- 6,098 Sq Ft Lot
- Lot Dimensions: 50
- Fenced
- Level Lot
- Mature Trees
HOA Fees
- $37 Monthly HOA Fees
Home Design
- Slab Foundation
- Composition Roof
- Stone Siding
- Central Distribution Plumbing
Interior Spaces
- 1,688 Sq Ft Home
- Property has 1 Level
- Ceiling Fan
- Double Pane Windows
- Window Treatments
- Living Room with Fireplace
- Stone or Rock in Basement
- Permanent Attic Stairs
- Fire and Smoke Detector
Kitchen
- Eat-In Kitchen
- Walk-In Pantry
- Self-Cleaning Oven
- Stove
- Microwave
- Dishwasher
- Disposal
Flooring
- Carpet
- Ceramic Tile
Bedrooms and Bathrooms
- 3 Bedrooms
- Walk-In Closet
- 2 Full Bathrooms
- Soaking Tub
Laundry
- Laundry Room
- Laundry on main level
- Dryer
- Washer
Parking
- 2 Car Garage
- Garage Door Opener
- Driveway Level
Accessible Home Design
- Handicap Shower
- Entry Slope Less Than 1 Foot
Outdoor Features
- Covered Patio or Porch
Schools
- Boerne S Middle School
- Champion High School
Utilities
- Central Heating and Cooling System
- Co-Op Water
- Electric Water Heater
- Phone Available
- Cable TV Available
Community Details
- $250 HOA Transfer Fee
- Boerne Heights Homeowner's Association
- Built by Centex
- Boerne Heights Subdivision
- Mandatory home owners association
Listing and Financial Details
- Legal Lot and Block 36 / 4
- Assessor Parcel Number 1506420040360
- Seller Concessions Offered
Map
Home Values in the Area
Average Home Value in this Area
Tax History
| Year | Tax Paid | Tax Assessment Tax Assessment Total Assessment is a certain percentage of the fair market value that is determined by local assessors to be the total taxable value of land and additions on the property. | Land | Improvement |
|---|---|---|---|---|
| 2025 | $6,473 | $349,830 | $125,410 | $224,420 |
| 2024 | $6,473 | $349,830 | $125,410 | $224,420 |
| 2023 | $6,498 | $349,830 | $125,410 | $224,420 |
| 2022 | $6,163 | $304,770 | $108,870 | $195,900 |
| 2021 | $5,203 | $242,970 | $65,660 | $177,310 |
| 2020 | $4,543 | $208,990 | $56,480 | $152,510 |
| 2019 | $4,689 | $208,990 | $56,480 | $152,510 |
| 2018 | $4,689 | $208,990 | $56,480 | $152,510 |
| 2017 | $4,422 | $200,490 | $54,180 | $146,310 |
| 2016 | $4,122 | $186,900 | $50,510 | $136,390 |
| 2015 | $3,539 | $169,910 | $45,920 | $123,990 |
| 2014 | $3,539 | $172,440 | $45,920 | $126,520 |
| 2013 | -- | $172,440 | $45,920 | $126,520 |
Property History
| Date | Event | Price | List to Sale | Price per Sq Ft | Prior Sale |
|---|---|---|---|---|---|
| 10/30/2025 10/30/25 | For Sale | $319,900 | +39.1% | $190 / Sq Ft | |
| 05/19/2019 05/19/19 | Off Market | -- | -- | -- | |
| 02/14/2019 02/14/19 | Sold | -- | -- | -- | View Prior Sale |
| 01/15/2019 01/15/19 | Pending | -- | -- | -- | |
| 09/25/2018 09/25/18 | For Sale | $230,000 | -- | $136 / Sq Ft |
Purchase History
| Date | Type | Sale Price | Title Company |
|---|---|---|---|
| Warranty Deed | -- | Capital Title |
Source: San Antonio Board of REALTORS®
MLS Number: 1919683
APN: 48013
- 240 Katie Ct
- 229 Katie Ct
- 225 Michelle Ln
- 161 Michelle Ln
- 104 Katie Ct
- 101 Cheslyn
- 233 Branson Falls
- 92 Telford Way
- 229 Branson Falls
- 141 Shadow Knolls
- 129 Wildrose Hill
- 104 Tiltwood Ct
- 108 Tiltwood Ct
- 111 Telford Way
- 241 Winding Path
- 139 Newcourt Place
- 130 Spring Hill Dr Unit 4
- 130 Spring Hill Dr
- 122 Newcourt Place
- 123 Lina Ln
- 208 Jordan-
- 208 Jordan Place
- 110 Giverny
- 140 Shadow Knolls
- 104 Tiltwood Ct
- 135 Old San Antonio Rd
- 19 Cascade Cavern
- 122 Trotting Horse
- 120 Wickersham
- 249 Cold River
- 130 Gallant Fox Ln
- 237 Mustang Run
- 9911 Barefoot Way
- 208 Mustang Run
- 9823 Catell
- 140 Saddle Horn
- 132 Saddle Horn
- 701 Oak Park Dr
- 204 Horse Hill
- 203 Cimarron Creek
