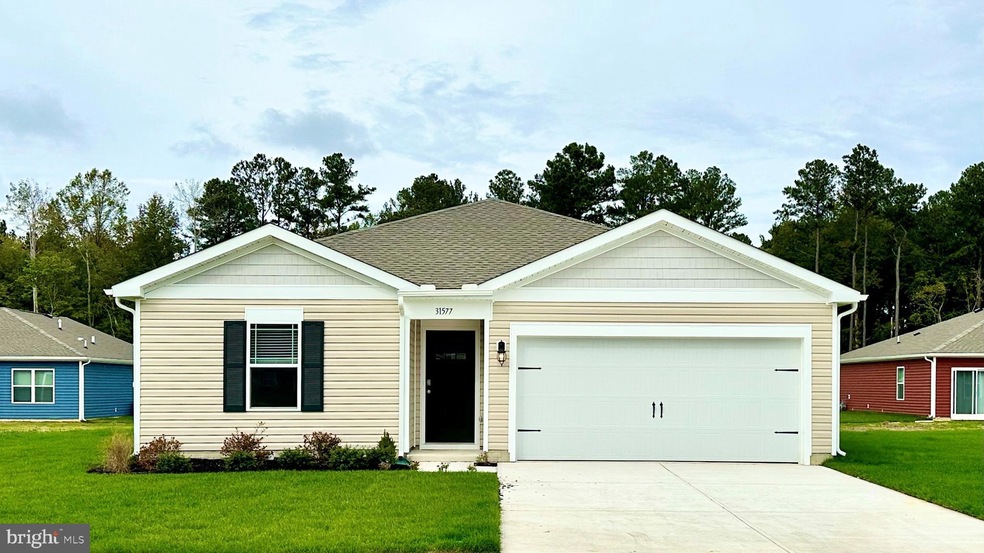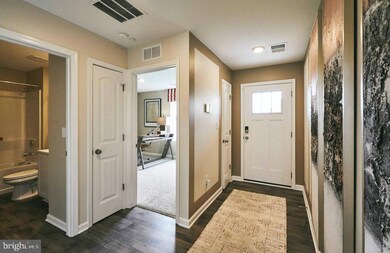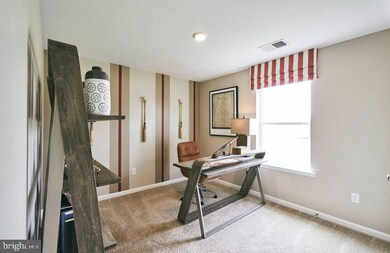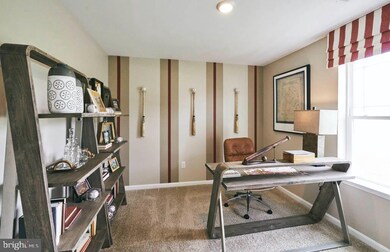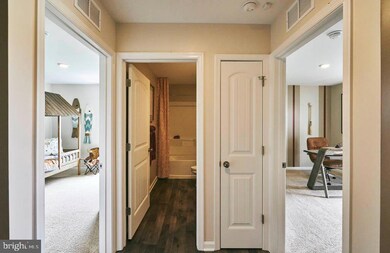
224 Plantation Dr Felton, DE 19943
Highlights
- New Construction
- Contemporary Architecture
- Main Floor Bedroom
- Open Floorplan
- Backs to Trees or Woods
- Combination Kitchen and Living
About This Home
As of December 2024Explore 224 Plantation Drive, a new home in Felton, DE in the Plymouth Place community. The Freeport is an inviting 1,497 square foot ranch home that offers four bedrooms, two bathrooms and a two-car garage.
As you enter the welcoming foyer the convenient coat closet is close by. Two secondary roomy bedrooms are located off the foyer and share a full bathroom.
The owner's suite is privately tucked away from the great room and features a walk-in closet and a private, full bathroom. The oversized great room with an abundance of natural light is open to the kitchen making an ideal space to entertain or spend time together with loved ones.
The functional kitchen offers plenty of white cabinet space, granite countertops, stainless steel appliances, a sizeable island with room for seating and a pantry closet. The homes' fourth bedroom is positioned away from the other bedrooms providing the opportunity for a home office, hobby room or playroom. The laundry room, complete with a washer and dryer, is nestled near the two-garage. This home includes white window treatments and the exclusive America's Smart Home® package.
Pictures, artist renderings, photographs, colors, features, and sizes are for illustration purposes only and will vary from the homes as built. Image representative of plan only and may vary as built. Images are of model home and include custom design features that may not be available in other homes. Furnishings and decorative items not included with home purchase.
Last Agent to Sell the Property
D.R. Horton Realty of Delaware, LLC License #RB-0020570 Listed on: 08/28/2024

Home Details
Home Type
- Single Family
Est. Annual Taxes
- $1,150
Year Built
- Built in 2024 | New Construction
Lot Details
- 8,800 Sq Ft Lot
- North Facing Home
- Interior Lot
- Backs to Trees or Woods
- Property is in excellent condition
- Property is zoned AR
HOA Fees
- $25 Monthly HOA Fees
Parking
- 2 Car Direct Access Garage
- 2 Driveway Spaces
- Front Facing Garage
Home Design
- Contemporary Architecture
- Rambler Architecture
- Slab Foundation
- Blown-In Insulation
- Batts Insulation
- Architectural Shingle Roof
- Vinyl Siding
- Stick Built Home
Interior Spaces
- 1,497 Sq Ft Home
- Property has 1 Level
- Open Floorplan
- Recessed Lighting
- Window Treatments
- Combination Kitchen and Living
Kitchen
- Eat-In Kitchen
- Electric Oven or Range
- <<microwave>>
- Dishwasher
- Stainless Steel Appliances
- Upgraded Countertops
- Disposal
Flooring
- Carpet
- Laminate
Bedrooms and Bathrooms
- 4 Main Level Bedrooms
- En-Suite Bathroom
- Walk-In Closet
- 2 Full Bathrooms
- <<tubWithShowerToken>>
- Walk-in Shower
Laundry
- Laundry on main level
- Electric Dryer
- Washer
Home Security
- Carbon Monoxide Detectors
- Fire and Smoke Detector
Schools
- Lake Forest North Elementary School
- W.T. Chipman Middle School
- Lake Forest High School
Utilities
- 90% Forced Air Heating and Cooling System
- Programmable Thermostat
- 200+ Amp Service
- Electric Water Heater
Additional Features
- More Than Two Accessible Exits
- Energy-Efficient Appliances
Listing and Financial Details
- Tax Lot 17
Community Details
Overview
- $300 Capital Contribution Fee
- Association fees include common area maintenance
- Built by D.R. Horton
- Plymouth Subdivision, Freeport Floorplan
- Property Manager
Amenities
- Picnic Area
Recreation
- Community Playground
Ownership History
Purchase Details
Home Financials for this Owner
Home Financials are based on the most recent Mortgage that was taken out on this home.Purchase Details
Purchase Details
Purchase Details
Home Financials for this Owner
Home Financials are based on the most recent Mortgage that was taken out on this home.Purchase Details
Similar Homes in Felton, DE
Home Values in the Area
Average Home Value in this Area
Purchase History
| Date | Type | Sale Price | Title Company |
|---|---|---|---|
| Deed | $359,990 | None Listed On Document | |
| Deed | $760,000 | None Listed On Document | |
| Deed | $420,000 | None Listed On Document | |
| Deed | $420,000 | None Listed On Document | |
| Deed | $801,000 | None Available | |
| Sheriffs Deed | $1,000,000 | None Available |
Mortgage History
| Date | Status | Loan Amount | Loan Type |
|---|---|---|---|
| Open | $353,469 | FHA | |
| Previous Owner | $450,000 | Construction | |
| Previous Owner | $606,000 | Commercial |
Property History
| Date | Event | Price | Change | Sq Ft Price |
|---|---|---|---|---|
| 12/18/2024 12/18/24 | Sold | $359,990 | 0.0% | $240 / Sq Ft |
| 11/03/2024 11/03/24 | Pending | -- | -- | -- |
| 10/29/2024 10/29/24 | Price Changed | $359,990 | -3.0% | $240 / Sq Ft |
| 08/28/2024 08/28/24 | For Sale | $370,990 | -- | $248 / Sq Ft |
Tax History Compared to Growth
Tax History
| Year | Tax Paid | Tax Assessment Tax Assessment Total Assessment is a certain percentage of the fair market value that is determined by local assessors to be the total taxable value of land and additions on the property. | Land | Improvement |
|---|---|---|---|---|
| 2024 | $234 | $65,100 | $65,100 | $0 |
| 2023 | $12 | $500 | $500 | $0 |
| 2022 | $11 | $500 | $500 | $0 |
| 2021 | $10 | $500 | $500 | $0 |
| 2020 | $10 | $500 | $500 | $0 |
| 2019 | $10 | $500 | $500 | $0 |
| 2018 | $10 | $500 | $500 | $0 |
| 2017 | $11 | $500 | $0 | $0 |
| 2016 | $10 | $500 | $0 | $0 |
| 2015 | -- | $500 | $0 | $0 |
| 2014 | -- | $500 | $0 | $0 |
Agents Affiliated with this Home
-
Jay Heilman
J
Seller's Agent in 2024
Jay Heilman
D.R. Horton Realty of Delaware, LLC
(484) 643-3708
20 in this area
1,186 Total Sales
-
Lakeisha Cunningham

Buyer's Agent in 2024
Lakeisha Cunningham
EXP Realty, LLC
(302) 293-8654
2 in this area
98 Total Sales
Map
Source: Bright MLS
MLS Number: DEKT2030850
APN: 8-00-12901-08-1700-000
- 237 Plantation Dr
- 62 New England Dr
- 15 Mayflower Dr
- 157 Princess Ann Ave
- 9335 S Dupont Hwy
- 114 Acorn Forest Dr
- 10370 S Dupont Hwy
- 151 E Chimney Top Ln
- 135 Albert Place
- 302 E Howard St
- 264 S Ember Dr
- 573 N Erin Ave
- 350 Hearthstone Ln
- 3885 Firetower Rd
- 468 Hearthstone Ln
- 683 W Evens Rd
- 143 Mayor Ln
- 4 Barratts Chapel Rd
- 238 Kindling Dr
- 34 N Erin Ave
