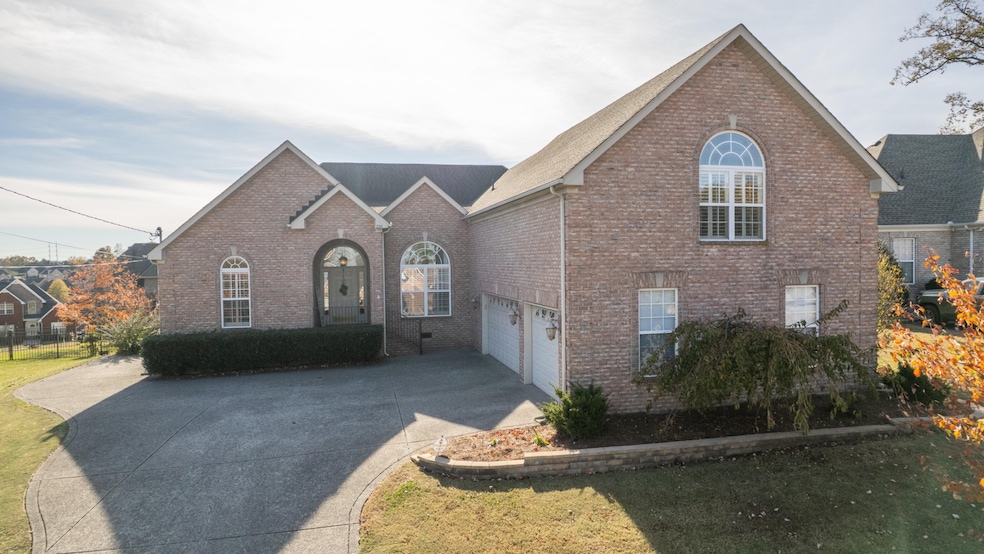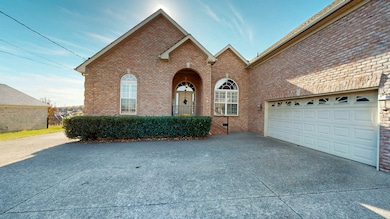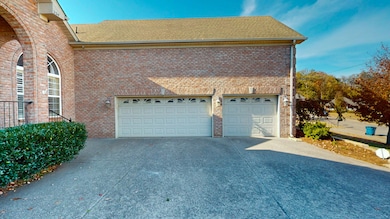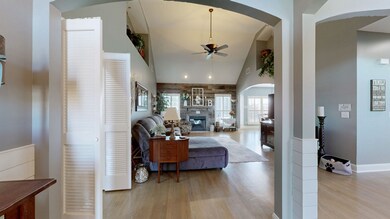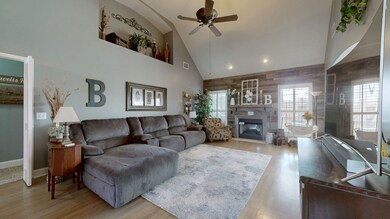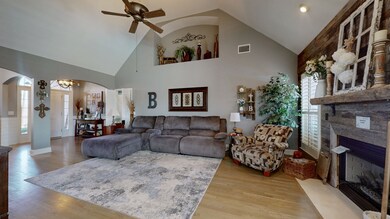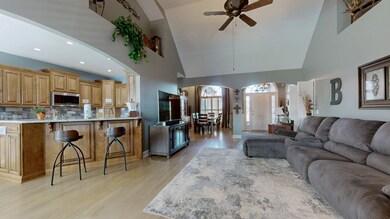224 Spirit Hill Cir Smyrna, TN 37167
Estimated payment $3,542/month
Highlights
- In Ground Pool
- Contemporary Architecture
- High Ceiling
- Deck
- Separate Formal Living Room
- No HOA
About This Home
Welcome home to a thoughtfully designed open floorplan with custom touches throughout. The kitchen features custom cabinetry with pull-out drawers, built-in dog feeding station, pull-out trash, and 2 lazy susans. All kitchen appliances remains. Extra-large laundry room with barn door; washer & dryer remain. Spacious bonus room with half bath. Private primary suite includes two custom walk-in closets and an oversized custom shower. Three additional bedrooms with their own shared bath. Enjoy a large backyard for entertaining with a 16x32 in-ground saltwater pool, Polaris cleaner, and low-maintenance composite covered back deck with remote sun shades and gated storage. Plantation shutters throughout. Fireplace has electric insert with gas line available. Large 3 car garage with plenty of storage and parking. Tankless water heater!
Listing Agent
Benchmark Realty, LLC Brokerage Phone: 6159447648 License # 331837 Listed on: 11/11/2025

Home Details
Home Type
- Single Family
Est. Annual Taxes
- $3,286
Year Built
- Built in 2005
Lot Details
- 0.32 Acre Lot
- Back Yard Fenced
- Sloped Lot
Parking
- 3 Car Garage
- 4 Open Parking Spaces
- Side Facing Garage
Home Design
- Contemporary Architecture
- Brick Exterior Construction
- Asphalt Roof
Interior Spaces
- 3,030 Sq Ft Home
- Property has 2 Levels
- Built-In Features
- Bookcases
- High Ceiling
- Ceiling Fan
- Gas Fireplace
- Plantation Shutters
- Entrance Foyer
- Separate Formal Living Room
- Crawl Space
- Fire and Smoke Detector
Kitchen
- Eat-In Kitchen
- Double Oven
- Microwave
- Dishwasher
- Disposal
Flooring
- Carpet
- Laminate
- Tile
Bedrooms and Bathrooms
- 4 Main Level Bedrooms
- Walk-In Closet
- Double Vanity
Laundry
- Laundry Room
- Washer and Electric Dryer Hookup
Outdoor Features
- In Ground Pool
- Deck
- Covered Patio or Porch
Schools
- Rocky Fork Elementary School
- Rocky Fork Middle School
- Smyrna High School
Utilities
- Central Heating and Cooling System
- Heat Pump System
- High-Efficiency Water Heater
- High Speed Internet
Community Details
- No Home Owners Association
- Hidden Hills Sec 2 Ph 1 Subdivision
Listing and Financial Details
- Assessor Parcel Number 033C E 02500 R0020539
Map
Home Values in the Area
Average Home Value in this Area
Tax History
| Year | Tax Paid | Tax Assessment Tax Assessment Total Assessment is a certain percentage of the fair market value that is determined by local assessors to be the total taxable value of land and additions on the property. | Land | Improvement |
|---|---|---|---|---|
| 2025 | $3,286 | $136,800 | $13,750 | $123,050 |
| 2024 | $3,286 | $136,800 | $13,750 | $123,050 |
| 2023 | $3,022 | $125,825 | $13,750 | $112,075 |
| 2022 | $2,695 | $125,825 | $13,750 | $112,075 |
| 2021 | $2,700 | $92,475 | $13,750 | $78,725 |
| 2020 | $2,700 | $92,475 | $13,750 | $78,725 |
| 2019 | $2,700 | $92,475 | $13,750 | $78,725 |
| 2018 | $2,589 | $92,475 | $0 | $0 |
| 2017 | $2,593 | $72,775 | $0 | $0 |
| 2016 | $2,593 | $72,775 | $0 | $0 |
| 2015 | $2,593 | $72,775 | $0 | $0 |
| 2014 | $1,810 | $72,775 | $0 | $0 |
| 2013 | -- | $68,000 | $0 | $0 |
Property History
| Date | Event | Price | List to Sale | Price per Sq Ft |
|---|---|---|---|---|
| 11/11/2025 11/11/25 | For Sale | $620,000 | -- | $205 / Sq Ft |
Purchase History
| Date | Type | Sale Price | Title Company |
|---|---|---|---|
| Warranty Deed | $270,000 | -- | |
| Deed | -- | -- |
Mortgage History
| Date | Status | Loan Amount | Loan Type |
|---|---|---|---|
| Open | $216,000 | Commercial |
Source: Realtracs
MLS Number: 3043631
APN: 033C-E-025.00-000
- 499 Williamsport Dr
- 520 Mcgrath Dr
- 505 Spinnaker Ct
- 508 Spinnaker Ct
- 400 Megan Dr
- 804 Bromley Ct
- 610 Spring Hill Dr
- 2302 Rocky Fork Rd
- 617 Spring Hill Dr
- 621 Spring Hill Dr
- 800 Bromley Ct
- 618 Spring Hill Dr
- 806 Enon Springs Rd W
- 421 Saint Francis Ave
- 2151 Elevation GHI Plan at Patterson
- 2282 Elevation GHI Plan at Patterson
- 2581 Elevation GHI Plan at Patterson
- 2543 Elevation GHI Plan at Patterson
- 2700 Elevation GHI Plan at Patterson
- 1989 Elevation GHI Plan at Patterson
- 117 Saint Martins Ln
- 214 St Lukes Ln
- 317 Hunters Chase Dr
- 2147 Rocky Fork Rd
- 109 St Michaels Ln
- 721 Wildwood Dr
- 519 Noel Ln
- 500 Noel Ln
- 300 Vernon Traylor Dr
- 1013 Sky Valley Trail
- 1106 Emma May Point
- 116 Hermitage Dr
- 611 Rock Gln Trace
- 536 Wildwood Dr
- 802 Clouddale Ct
- 305 Nasturtium Way
- 921 Sky Valley Trail
- 800 Needham Dr
- 2935 Greentree Dr
- 281 Country Village Dr
