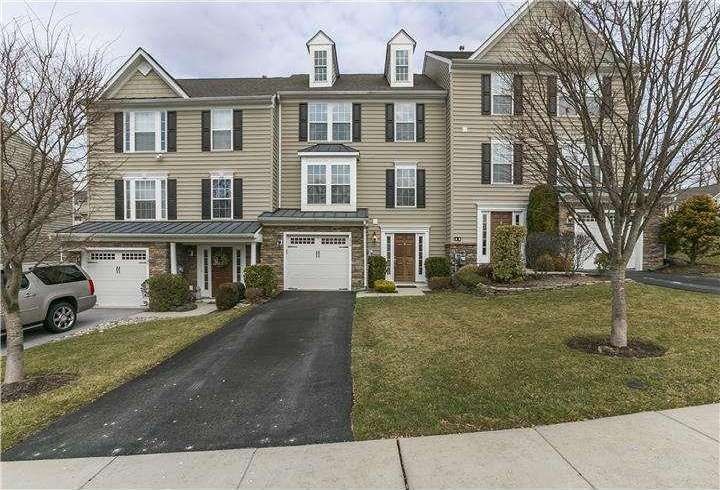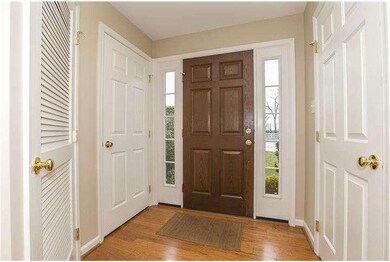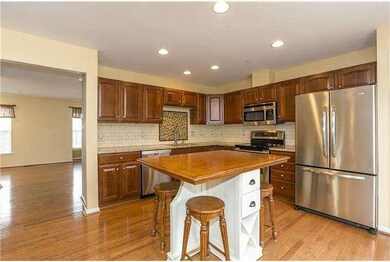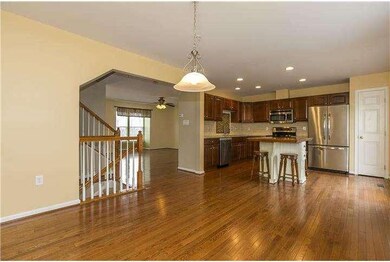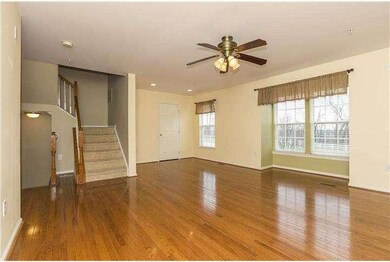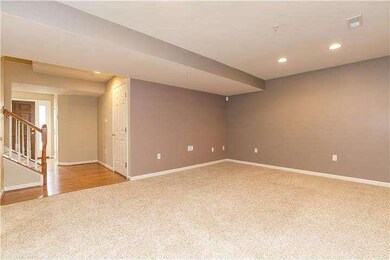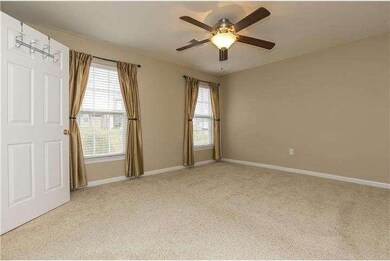
224 Tall Trees Cir Downingtown, PA 19335
Highlights
- Colonial Architecture
- Deck
- Corner Lot
- East Ward Elementary School Rated A
- Wood Flooring
- 1 Car Attached Garage
About This Home
As of January 2024This is the one you have been waiting for in Tall Trees! One of only 3 homes situated in this part of the Neighborhood, conveniently located across from the playground with a spectacular view of Downingtown beyond the tree line. This section also allows for more parking space than other parts of the development. Location is not all that makes this home a 10! Come inside and see all of the upgrades that this home offers. Enter either from the spacious Foyer or Garage to the Lower Level which features Professionally-Painted Walls, Newer Carpet, and Laundry with efficient front-load Washer/Dryer & Sink. Walk upstairs and enjoy your Living Room, Dining Room and Kitchen with gleaming Hardwood Flooring throughout! Your Kitchen is Beautifully Upgraded with Granite Counter-tops, Custom Backsplash, Stainless Steel appliances and Island stays with the home. From the kitchen walk-out to your Deck and enjoy the maintenance free living! Your Living space on this level is sure to impress! Bump-out Area that is great for reading on a sunny day, surround sound system is ready and a ton of space for entertaining! The stairs lead you to the Master Bed with On-Suite Bath & Spacious Walk-in Closet. This level also comes with Two Additional Sunny & Spacious Bedrooms and Hallway Bathroom. Enjoy the Prime Location of this Neighborhood with easy access to all highways, close to Downingtown Boro for shopping and dining while still nestled in a quiet location with beautiful landscape and mature trees. All this AND Award-Winning Downingtown School District!
Last Agent to Sell the Property
EXP Realty, LLC License #RS320063 Listed on: 01/28/2015

Townhouse Details
Home Type
- Townhome
Est. Annual Taxes
- $5,835
Year Built
- Built in 2007
Lot Details
- 2,800 Sq Ft Lot
- Open Lot
- Back Yard
- Property is in good condition
HOA Fees
- $120 Monthly HOA Fees
Parking
- 1 Car Attached Garage
- 3 Open Parking Spaces
- Driveway
- On-Street Parking
Home Design
- Colonial Architecture
- Aluminum Siding
- Vinyl Siding
Interior Spaces
- 1,500 Sq Ft Home
- Property has 2 Levels
- Ceiling Fan
- Family Room
- Living Room
- Dining Room
- Home Security System
Kitchen
- Eat-In Kitchen
- <<selfCleaningOvenToken>>
- Kitchen Island
Flooring
- Wood
- Wall to Wall Carpet
- Vinyl
Bedrooms and Bathrooms
- 3 Bedrooms
- En-Suite Primary Bedroom
- En-Suite Bathroom
Laundry
- Laundry Room
- Laundry on lower level
Basement
- Basement Fills Entire Space Under The House
- Exterior Basement Entry
Outdoor Features
- Deck
- Exterior Lighting
- Play Equipment
Schools
- Downingtown High School East Campus
Utilities
- Forced Air Heating and Cooling System
- Heating System Uses Gas
- Natural Gas Water Heater
- Cable TV Available
Community Details
- $250 Other One-Time Fees
- Tall Trees Subdivision
Listing and Financial Details
- Tax Lot 1397
- Assessor Parcel Number 40-02 -1397
Ownership History
Purchase Details
Home Financials for this Owner
Home Financials are based on the most recent Mortgage that was taken out on this home.Purchase Details
Home Financials for this Owner
Home Financials are based on the most recent Mortgage that was taken out on this home.Purchase Details
Home Financials for this Owner
Home Financials are based on the most recent Mortgage that was taken out on this home.Purchase Details
Similar Homes in Downingtown, PA
Home Values in the Area
Average Home Value in this Area
Purchase History
| Date | Type | Sale Price | Title Company |
|---|---|---|---|
| Deed | $430,000 | None Listed On Document | |
| Deed | $300,000 | None Available | |
| Special Warranty Deed | $317,883 | None Available | |
| Warranty Deed | $364,500 | None Available |
Mortgage History
| Date | Status | Loan Amount | Loan Type |
|---|---|---|---|
| Open | $344,000 | New Conventional | |
| Previous Owner | $285,000 | New Conventional | |
| Previous Owner | $252,600 | New Conventional | |
| Previous Owner | $254,306 | Purchase Money Mortgage |
Property History
| Date | Event | Price | Change | Sq Ft Price |
|---|---|---|---|---|
| 01/16/2024 01/16/24 | Sold | $430,000 | -2.3% | $221 / Sq Ft |
| 12/08/2023 12/08/23 | Pending | -- | -- | -- |
| 11/17/2023 11/17/23 | For Sale | $439,900 | +46.6% | $226 / Sq Ft |
| 04/30/2015 04/30/15 | Sold | $300,000 | 0.0% | $200 / Sq Ft |
| 03/02/2015 03/02/15 | Pending | -- | -- | -- |
| 03/02/2015 03/02/15 | For Sale | $300,000 | 0.0% | $200 / Sq Ft |
| 01/28/2015 01/28/15 | For Sale | $300,000 | -- | $200 / Sq Ft |
Tax History Compared to Growth
Tax History
| Year | Tax Paid | Tax Assessment Tax Assessment Total Assessment is a certain percentage of the fair market value that is determined by local assessors to be the total taxable value of land and additions on the property. | Land | Improvement |
|---|---|---|---|---|
| 2024 | $6,330 | $179,020 | $44,250 | $134,770 |
| 2023 | $6,151 | $179,020 | $44,250 | $134,770 |
| 2022 | $6,002 | $179,020 | $44,250 | $134,770 |
| 2021 | $5,905 | $179,020 | $44,250 | $134,770 |
| 2020 | $5,872 | $179,020 | $44,250 | $134,770 |
| 2019 | $5,872 | $179,020 | $44,250 | $134,770 |
| 2018 | $5,872 | $179,020 | $44,250 | $134,770 |
| 2017 | $5,872 | $179,020 | $44,250 | $134,770 |
| 2016 | -- | $179,020 | $44,250 | $134,770 |
| 2015 | -- | $179,020 | $44,250 | $134,770 |
| 2014 | -- | $179,020 | $44,250 | $134,770 |
Agents Affiliated with this Home
-
Martin Lockhart

Seller's Agent in 2024
Martin Lockhart
RE/MAX
(610) 420-9091
189 Total Sales
-
Anita Guerrera-Lockhart

Seller Co-Listing Agent in 2024
Anita Guerrera-Lockhart
RE/MAX
(484) 433-5359
157 Total Sales
-
Matt Gorham

Buyer's Agent in 2024
Matt Gorham
Keller Williams Real Estate -Exton
(610) 842-2686
562 Total Sales
-
Anna Abbatemarco

Seller's Agent in 2015
Anna Abbatemarco
EXP Realty, LLC
(610) 314-5820
125 Total Sales
Map
Source: Bright MLS
MLS Number: 1002526528
APN: 40-002-1397.0000
- 300 Winding Way Unit B18
- 100 Winding Way Unit A23
- 200 Winding Way Unit J13
- 31 Gunning Ln
- 75 Gunning Ln Unit 28
- 270 W Uwchlan Ave Unit 68
- 13 Jackson Ct
- 400 Campbell Cir Unit G22
- 500 Campbell Cir Unit H11
- 2 Martins Ln
- 210 Wren Ct
- 100 Campbell Cir Unit D33
- 402 Norwood Rd
- 124 Azalea Dr
- 5 Long Dr
- 333 Old Kings Hwy
- 10 Long Dr
- 327 Old Kings Hwy
- 409 Chesterfield Dr
- 306 N Lake Dr
