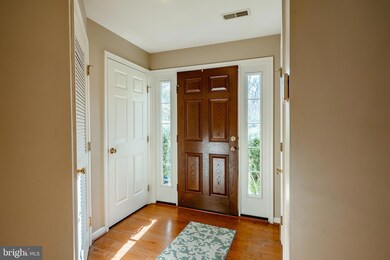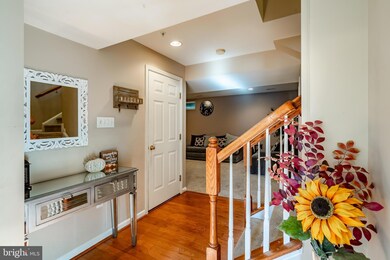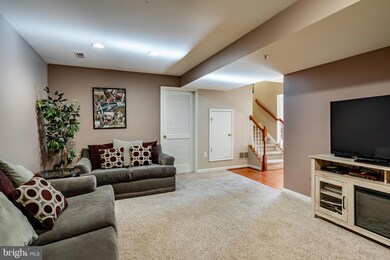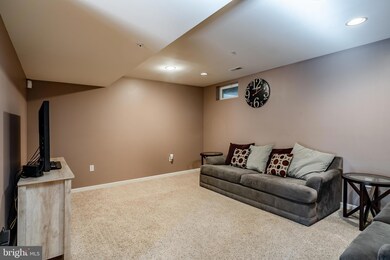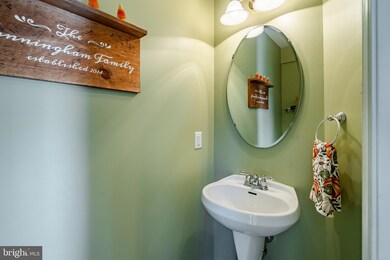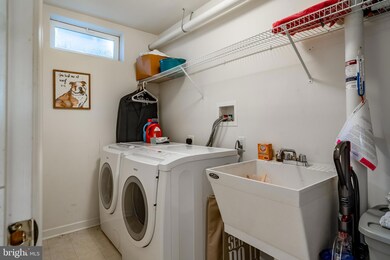
224 Tall Trees Cir Downingtown, PA 19335
Highlights
- Colonial Architecture
- Deck
- Corner Lot
- East Ward Elementary School Rated A
- Wood Flooring
- Upgraded Countertops
About This Home
As of January 2024Beautiful Townhome in Tall Trees development located in the Award Winning Downingtown School District!!! Tall Trees is located 1 mile north of Downingtown Borough just off of route 113 in East Caln Township. The neighborhood is tucked away in a quiet location and the fenced playground is directly across from this home along with plenty of additional/visitor parking spots. Quick access to all major routes and just 5 minutes to the PA turnpike, Wegmans, 20 minutes to King of Prussia, and close to Downingtown Boro, Parks, Marsh Creek Park, shopping and dining. The community is located with beautiful landscape and mature trees.
The interior of the home you will find many modern upgrades and improvements. The entry level of the home has a large foyer with hardwood flooring, family room, full laundry room along with additional storage and entry to 1 car garage. The main level offers a large Living Room, Dining Room and eat in Kitchen with French doors to the low maintenance deck and plenty of natural light. Hardwood floors flow throughout the main level. The Kitchen is Beautifully Upgraded with stainless steel appliances, gorgeous Granite Counter-tops, and a tile backsplash. The upper Level has a Primary Bedroom Suite complete with full Bath, soaking tub, tile shower, double vanity, oversized windows, and large walk-in closet. There are two additional nice size bedrooms and a hall bathroom with double vanity which completes this level of the home. A wonderful combination of low maintenance living in a prime location!
Last Agent to Sell the Property
RE/MAX Preferred - Malvern License #AB061255L Listed on: 11/17/2023

Townhouse Details
Home Type
- Townhome
Est. Annual Taxes
- $6,151
Year Built
- Built in 2007
Lot Details
- 2,800 Sq Ft Lot
- South Facing Home
- Open Lot
- Back Yard
HOA Fees
- $156 Monthly HOA Fees
Parking
- 1 Car Attached Garage
- 2 Driveway Spaces
- Front Facing Garage
- On-Street Parking
Home Design
- Colonial Architecture
- Architectural Shingle Roof
- Vinyl Siding
- Concrete Perimeter Foundation
Interior Spaces
- 1,950 Sq Ft Home
- Property has 2 Levels
- Ceiling Fan
- Family Room
- Living Room
- Dining Room
- Basement Fills Entire Space Under The House
- Home Security System
Kitchen
- Eat-In Kitchen
- Electric Oven or Range
- <<selfCleaningOvenToken>>
- Stainless Steel Appliances
- Upgraded Countertops
Flooring
- Wood
- Carpet
- Vinyl
Bedrooms and Bathrooms
- 3 Bedrooms
- En-Suite Primary Bedroom
- En-Suite Bathroom
Laundry
- Laundry Room
- Laundry on lower level
Outdoor Features
- Deck
- Exterior Lighting
- Play Equipment
Schools
- Downingtown High School East Campus
Utilities
- Forced Air Heating and Cooling System
- 200+ Amp Service
- Natural Gas Water Heater
- Cable TV Available
Listing and Financial Details
- Tax Lot 1397
- Assessor Parcel Number 40-02 -1397
Community Details
Overview
- $500 Capital Contribution Fee
- Association fees include common area maintenance, lawn maintenance, snow removal
- Tall Trees Shew Management HOA
- Built by Ryan Homes
- Tall Trees Subdivision
Amenities
- Common Area
Recreation
- Community Playground
Ownership History
Purchase Details
Home Financials for this Owner
Home Financials are based on the most recent Mortgage that was taken out on this home.Purchase Details
Home Financials for this Owner
Home Financials are based on the most recent Mortgage that was taken out on this home.Purchase Details
Home Financials for this Owner
Home Financials are based on the most recent Mortgage that was taken out on this home.Purchase Details
Similar Homes in Downingtown, PA
Home Values in the Area
Average Home Value in this Area
Purchase History
| Date | Type | Sale Price | Title Company |
|---|---|---|---|
| Deed | $430,000 | None Listed On Document | |
| Deed | $300,000 | None Available | |
| Special Warranty Deed | $317,883 | None Available | |
| Warranty Deed | $364,500 | None Available |
Mortgage History
| Date | Status | Loan Amount | Loan Type |
|---|---|---|---|
| Open | $344,000 | New Conventional | |
| Previous Owner | $285,000 | New Conventional | |
| Previous Owner | $252,600 | New Conventional | |
| Previous Owner | $254,306 | Purchase Money Mortgage |
Property History
| Date | Event | Price | Change | Sq Ft Price |
|---|---|---|---|---|
| 01/16/2024 01/16/24 | Sold | $430,000 | -2.3% | $221 / Sq Ft |
| 12/08/2023 12/08/23 | Pending | -- | -- | -- |
| 11/17/2023 11/17/23 | For Sale | $439,900 | +46.6% | $226 / Sq Ft |
| 04/30/2015 04/30/15 | Sold | $300,000 | 0.0% | $200 / Sq Ft |
| 03/02/2015 03/02/15 | Pending | -- | -- | -- |
| 03/02/2015 03/02/15 | For Sale | $300,000 | 0.0% | $200 / Sq Ft |
| 01/28/2015 01/28/15 | For Sale | $300,000 | -- | $200 / Sq Ft |
Tax History Compared to Growth
Tax History
| Year | Tax Paid | Tax Assessment Tax Assessment Total Assessment is a certain percentage of the fair market value that is determined by local assessors to be the total taxable value of land and additions on the property. | Land | Improvement |
|---|---|---|---|---|
| 2024 | $6,330 | $179,020 | $44,250 | $134,770 |
| 2023 | $6,151 | $179,020 | $44,250 | $134,770 |
| 2022 | $6,002 | $179,020 | $44,250 | $134,770 |
| 2021 | $5,905 | $179,020 | $44,250 | $134,770 |
| 2020 | $5,872 | $179,020 | $44,250 | $134,770 |
| 2019 | $5,872 | $179,020 | $44,250 | $134,770 |
| 2018 | $5,872 | $179,020 | $44,250 | $134,770 |
| 2017 | $5,872 | $179,020 | $44,250 | $134,770 |
| 2016 | -- | $179,020 | $44,250 | $134,770 |
| 2015 | -- | $179,020 | $44,250 | $134,770 |
| 2014 | -- | $179,020 | $44,250 | $134,770 |
Agents Affiliated with this Home
-
Martin Lockhart

Seller's Agent in 2024
Martin Lockhart
RE/MAX
(610) 420-9091
189 Total Sales
-
Anita Guerrera-Lockhart

Seller Co-Listing Agent in 2024
Anita Guerrera-Lockhart
RE/MAX
(484) 433-5359
157 Total Sales
-
Matt Gorham

Buyer's Agent in 2024
Matt Gorham
Keller Williams Real Estate -Exton
(610) 842-2686
562 Total Sales
-
Anna Abbatemarco

Seller's Agent in 2015
Anna Abbatemarco
EXP Realty, LLC
(610) 314-5820
125 Total Sales
Map
Source: Bright MLS
MLS Number: PACT2055070
APN: 40-002-1397.0000
- 300 Winding Way Unit B18
- 100 Winding Way Unit A23
- 200 Winding Way Unit J13
- 31 Gunning Ln
- 75 Gunning Ln Unit 28
- 270 W Uwchlan Ave Unit 68
- 13 Jackson Ct
- 400 Campbell Cir Unit G22
- 500 Campbell Cir Unit H11
- 2 Martins Ln
- 210 Wren Ct
- 100 Campbell Cir Unit D33
- 402 Norwood Rd
- 124 Azalea Dr
- 5 Long Dr
- 333 Old Kings Hwy
- 10 Long Dr
- 327 Old Kings Hwy
- 409 Chesterfield Dr
- 440 Creekside Dr

