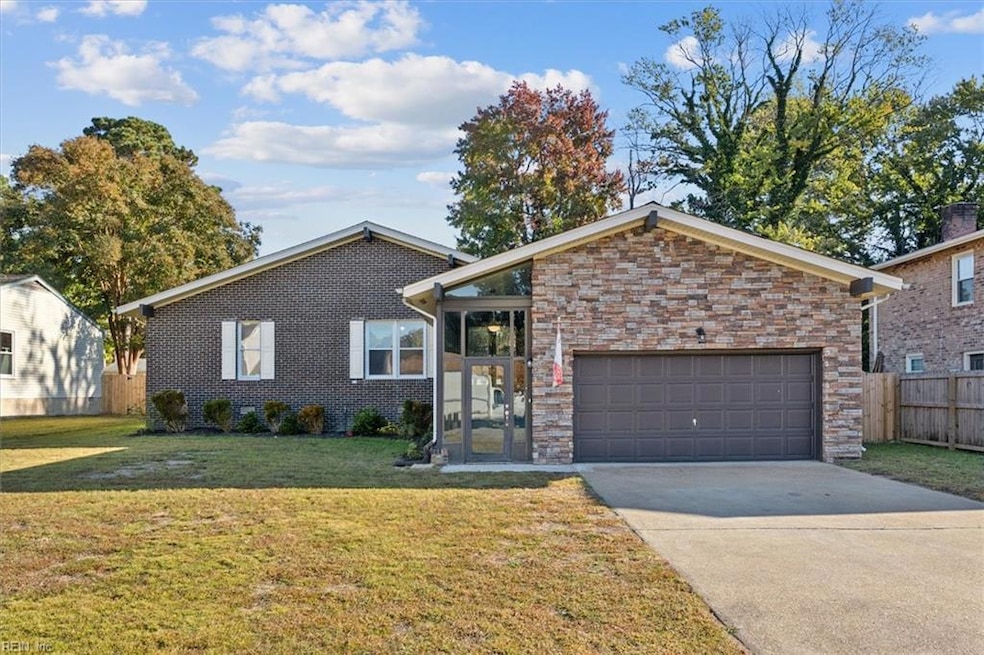
224 Telford Dr Newport News, VA 23602
Denbigh NeighborhoodHighlights
- Barn
- Recreation Room
- Attic
- Deck
- Marble Flooring
- Sun or Florida Room
About This Home
As of February 2025WELCOME TO 224 TELFORD! Enter this fully renovated home by the covered front steps and double French doors and take in this wonderful open floor plan. Kitchen features all new cabinets (soft-close doors/drawers), stainless appliances & hood, granite tops, and ceramic tile backsplash. Attention to detail continues with fresh paint & LVP flooring thru the kitchen/dining/living rooms. To the left are 3 bedrooms with generous closets, new carpeting and two full baths with custom tile surrounds and tile/marble flooring. An additional private room on the right side of the home features en-suite half-bath. The right side of the home also features a very large, wide open game/TV/family room with gas fireplace w/ stone face, and a built-in bar with live-edge-top for entertaining. Out back is an enclosed heated/cooled sunroom overlooking the brand new deck and large, fenced back yard with a big storage building/workshop. All new insulation & vapor barrier. Come make this your new home today!
Home Details
Home Type
- Single Family
Est. Annual Taxes
- $4,021
Year Built
- Built in 1977
Lot Details
- 0.29 Acre Lot
- Wood Fence
- Back Yard Fenced
- Property is zoned R3
Parking
- Driveway
Home Design
- Brick Exterior Construction
- Slab Foundation
- Asphalt Shingled Roof
Interior Spaces
- 2,775 Sq Ft Home
- 1-Story Property
- Bar
- Ceiling Fan
- Gas Fireplace
- Entrance Foyer
- Home Office
- Recreation Room
- Workshop
- Sun or Florida Room
- Utility Room
- Washer and Dryer Hookup
- Crawl Space
Kitchen
- Breakfast Area or Nook
- Electric Range
- Dishwasher
- ENERGY STAR Qualified Appliances
- Trash Compactor
Flooring
- Carpet
- Marble
- Ceramic Tile
- Vinyl
Bedrooms and Bathrooms
- 4 Bedrooms
- En-Suite Primary Bedroom
- Dual Vanity Sinks in Primary Bathroom
Attic
- Attic Fan
- Scuttle Attic Hole
Outdoor Features
- Deck
- Storage Shed
- Porch
Schools
- T. Ryland Sanford Elementary School
- Mary Passage Middle School
- Denbigh High School
Utilities
- Heat Pump System
- Geothermal Heating and Cooling
- Heating System Uses Natural Gas
- 220 Volts
Additional Features
- Standby Generator
- Barn
Community Details
- No Home Owners Association
- All Others Area 109 Subdivision
Ownership History
Purchase Details
Home Financials for this Owner
Home Financials are based on the most recent Mortgage that was taken out on this home.Purchase Details
Similar Homes in Newport News, VA
Home Values in the Area
Average Home Value in this Area
Purchase History
| Date | Type | Sale Price | Title Company |
|---|---|---|---|
| Bargain Sale Deed | $421,000 | First American Title Insurance | |
| Bargain Sale Deed | $421,000 | First American Title Insurance | |
| Trustee Deed | $218,952 | None Listed On Document |
Mortgage History
| Date | Status | Loan Amount | Loan Type |
|---|---|---|---|
| Open | $430,051 | VA | |
| Closed | $430,051 | VA | |
| Previous Owner | $89,883 | Stand Alone Second | |
| Previous Owner | $307,574 | FHA | |
| Previous Owner | $330,808 | FHA | |
| Previous Owner | $330,382 | FHA | |
| Previous Owner | $56,213 | Unknown | |
| Previous Owner | $250,000 | New Conventional |
Property History
| Date | Event | Price | Change | Sq Ft Price |
|---|---|---|---|---|
| 02/14/2025 02/14/25 | Sold | $421,000 | -5.4% | $152 / Sq Ft |
| 01/22/2025 01/22/25 | Pending | -- | -- | -- |
| 11/04/2024 11/04/24 | For Sale | $445,000 | -- | $160 / Sq Ft |
Tax History Compared to Growth
Tax History
| Year | Tax Paid | Tax Assessment Tax Assessment Total Assessment is a certain percentage of the fair market value that is determined by local assessors to be the total taxable value of land and additions on the property. | Land | Improvement |
|---|---|---|---|---|
| 2024 | $4,021 | $340,800 | $66,000 | $274,800 |
| 2023 | $4,074 | $332,800 | $66,000 | $266,800 |
| 2022 | $3,483 | $278,000 | $66,000 | $212,000 |
| 2021 | $3,194 | $261,800 | $60,000 | $201,800 |
| 2020 | $3,156 | $246,600 | $60,000 | $186,600 |
| 2019 | $2,943 | $229,600 | $60,000 | $169,600 |
| 2018 | $2,805 | $218,500 | $60,000 | $158,500 |
| 2017 | $2,866 | $223,500 | $65,000 | $158,500 |
| 2016 | $2,862 | $223,500 | $65,000 | $158,500 |
| 2015 | $2,856 | $223,500 | $65,000 | $158,500 |
| 2014 | $2,459 | $223,500 | $65,000 | $158,500 |
Agents Affiliated with this Home
-
Ford B. Cook

Seller's Agent in 2025
Ford B. Cook
KW Allegiance
(757) 344-3005
8 in this area
209 Total Sales
-
Gina Decker
G
Buyer's Agent in 2025
Gina Decker
EXP Realty LLC
1 in this area
21 Total Sales
Map
Source: Real Estate Information Network (REIN)
MLS Number: 10557025
APN: 128.00-01-24
- 225 Telford Dr
- 14307 Old Courthouse Way Unit H
- 14307 Old Courthouse Way Unit G
- 368 Pear Ridge Cir
- 129 Gwynn Cir
- 721 Mac Neil Dr
- 109 Fischer Dr
- 14375 Old Courthouse Way
- 525 Helm Dr
- 777 Selkirk Dr
- 14305 Penrith Ln
- 27 Boxwood Ln
- 409 Pam Ln
- 413 Nicewood Dr
- 16 Rosewood Ln
- 300 Colony Rd
- 3959 Horse Run Glen Unit 201
- 3955 Palomino Dr Unit 201
- 6 Rosewood Ln
- 430 Lucas Creek Rd
