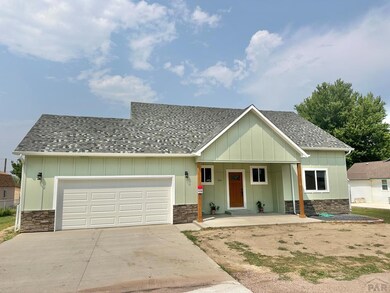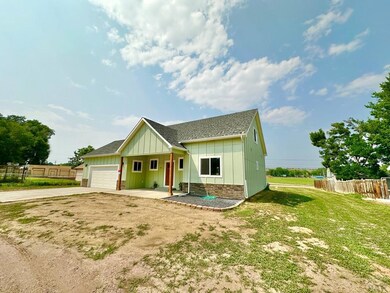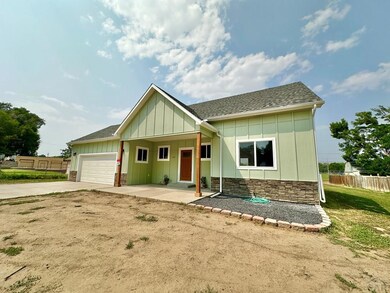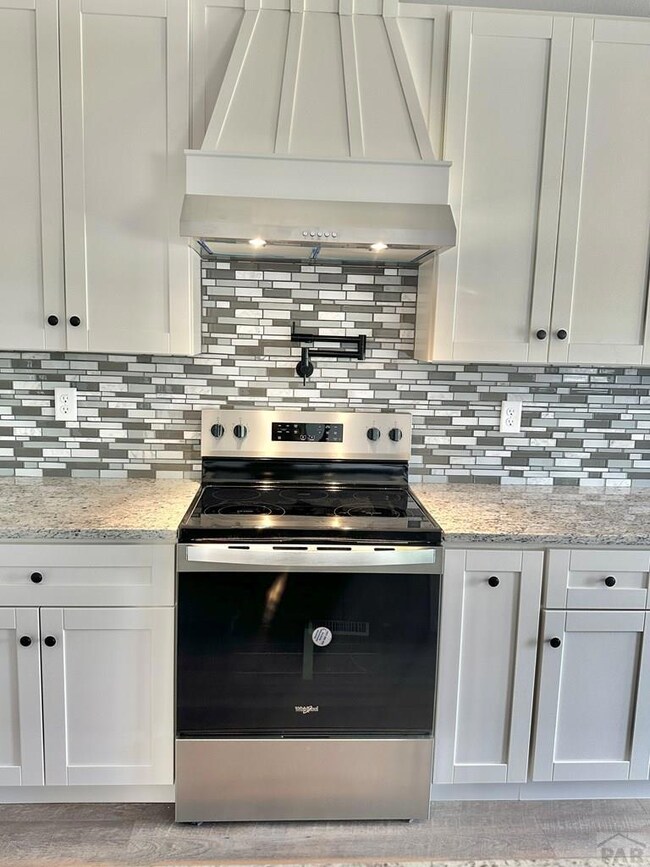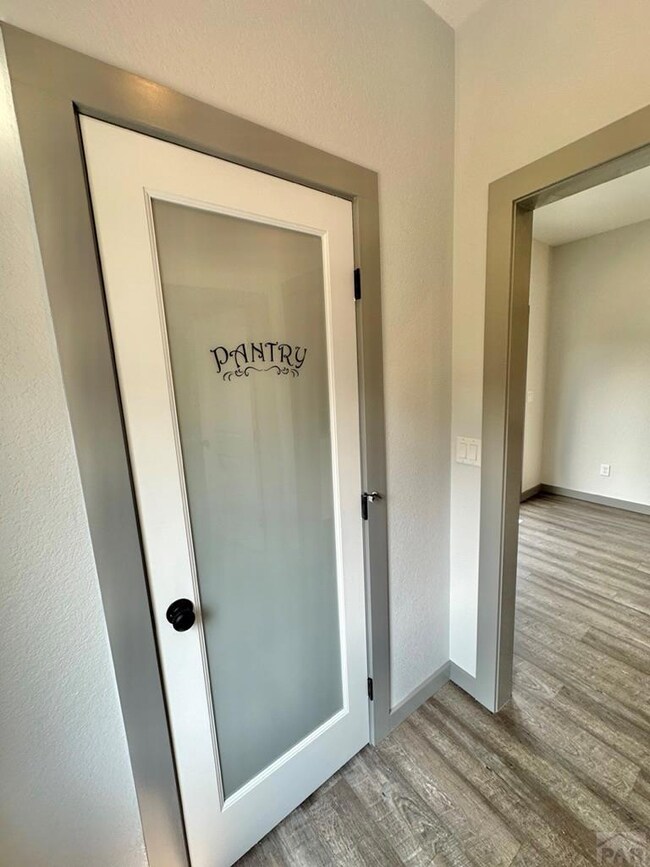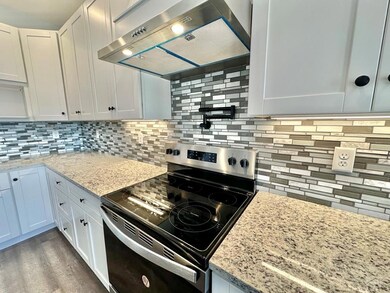
224 W 4th St Florence, CO 81226
Highlights
- New Construction
- New Flooring
- Newly Painted Property
- RV Access or Parking
- 0.39 Acre Lot
- Ranch Style House
About This Home
As of September 2024Welcome to this charming 3 bed 2 bath new home in historic Florence, Colorado. This home is perfect for those seeking zero entry living, with no stairs to navigate and a walk in shower in the master on the first floor! Comfy guest spaces upstairs let you enjoy your space with some separation! The open concept living area is perfect for entertaining and features granite countertops in the spacious kitchen. Large island and attached dine in space provide plenty of dining space! Located within walking distance of the great restaurants and antique stores in Florence, you'll have plenty to explore right outside your doorstep. Additionally, you'll be just a short drive away from both Canon City and Pueblo, offering even more dining, recreation, shopping, and entertainment options. Close to Skiing, boating, hiking and an easy day trip to Denver for concerts and professional sports games! Escape the hustle and bustle of city life and enjoy the quaint charm of small-town living in historic Florence. Don't miss out on this opportunity to make this beautiful new home your own. Call me to schedule a showing today!
Last Agent to Sell the Property
EXIT Realty DTC, Cherry Ck, P.P Brokerage Phone: 3037907200 License #FA100091761 Listed on: 07/24/2024

Home Details
Home Type
- Single Family
Est. Annual Taxes
- $967
Year Built
- Built in 2023 | New Construction
Lot Details
- 0.39 Acre Lot
- Lot Dimensions are 173 x 100
Parking
- 2 Car Attached Garage
- Garage Door Opener
- RV Access or Parking
Home Design
- Ranch Style House
- Newly Painted Property
- Frame Construction
- Composition Roof
- Wood Siding
- Stone Veneer
- Lead Paint Disclosure
Interior Spaces
- 1,777 Sq Ft Home
- Ceiling Fan
- Double Pane Windows
- Vinyl Clad Windows
- Living Room
- Dining Room
- New Flooring
- Crawl Space
- Fire and Smoke Detector
- Laundry on main level
Kitchen
- Electric Oven or Range
- Dishwasher
- Granite Countertops
- Disposal
Bedrooms and Bathrooms
- 3 Bedrooms
- Walk-In Closet
- 3 Bathrooms
- Walk-in Shower
Outdoor Features
- Covered patio or porch
Utilities
- Refrigerated Cooling System
- Forced Air Heating System
Community Details
- No Home Owners Association
- West Of Pueblo County Subdivision
Listing and Financial Details
- Exclusions: Any personal or staging property belonging to the seller
Ownership History
Purchase Details
Home Financials for this Owner
Home Financials are based on the most recent Mortgage that was taken out on this home.Purchase Details
Purchase Details
Similar Homes in Florence, CO
Home Values in the Area
Average Home Value in this Area
Purchase History
| Date | Type | Sale Price | Title Company |
|---|---|---|---|
| Warranty Deed | $439,900 | None Listed On Document | |
| Warranty Deed | $40,000 | -- | |
| Warranty Deed | $28,000 | None Listed On Document |
Mortgage History
| Date | Status | Loan Amount | Loan Type |
|---|---|---|---|
| Open | $16,980 | New Conventional | |
| Open | $431,931 | FHA |
Property History
| Date | Event | Price | Change | Sq Ft Price |
|---|---|---|---|---|
| 09/12/2024 09/12/24 | Sold | $434,000 | -1.3% | $244 / Sq Ft |
| 07/24/2024 07/24/24 | For Sale | $439,900 | -- | $248 / Sq Ft |
Tax History Compared to Growth
Tax History
| Year | Tax Paid | Tax Assessment Tax Assessment Total Assessment is a certain percentage of the fair market value that is determined by local assessors to be the total taxable value of land and additions on the property. | Land | Improvement |
|---|---|---|---|---|
| 2024 | $983 | $12,327 | $12,327 | $0 |
| 2023 | $983 | $12,327 | $12,327 | $0 |
| 2022 | $88 | $1,107 | $1,107 | $0 |
| 2021 | $86 | $1,107 | $1,107 | $0 |
| 2020 | $75 | $1,107 | $1,107 | $0 |
| 2019 | $75 | $1,107 | $1,107 | $0 |
| 2018 | $65 | $968 | $0 | $0 |
| 2017 | $66 | $968 | $0 | $0 |
| 2016 | $76 | $1,110 | $0 | $0 |
| 2015 | $75 | $1,110 | $0 | $0 |
| 2012 | $82 | $1,107 | $1,107 | $0 |
Agents Affiliated with this Home
-
Leslie Nazario
L
Seller's Agent in 2024
Leslie Nazario
EXIT Realty DTC, Cherry Ck, P.P
(719) 320-1366
1 in this area
119 Total Sales
-
KAYLA BRADY

Buyer's Agent in 2024
KAYLA BRADY
HomeSmart Preferred Realty
(719) 494-4617
1 in this area
157 Total Sales
Map
Source: Pueblo Association of REALTORS®
MLS Number: 225519
APN: 000061010490

