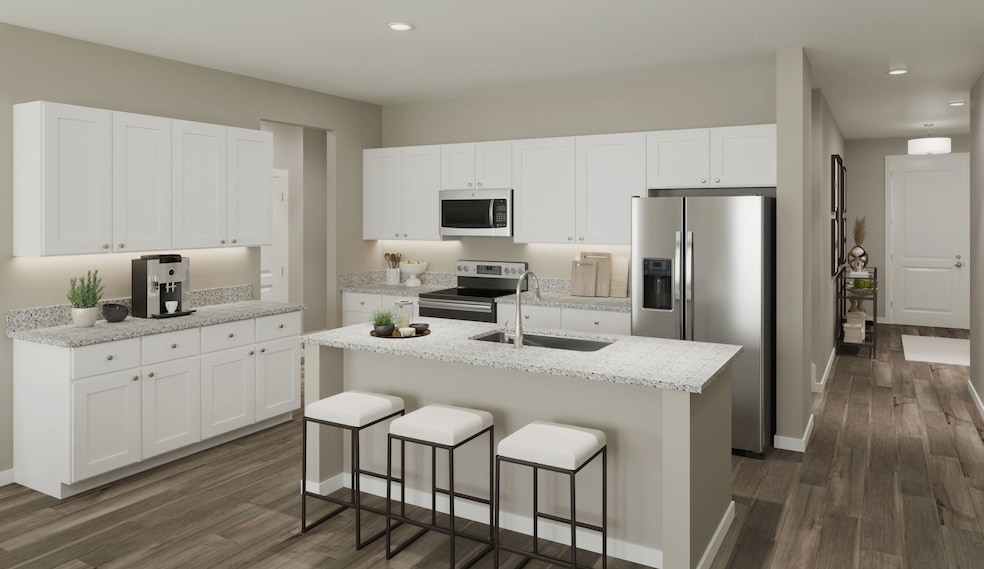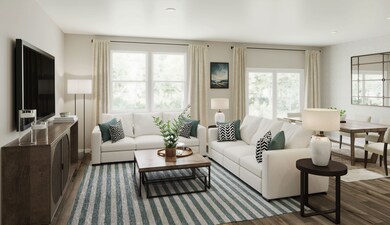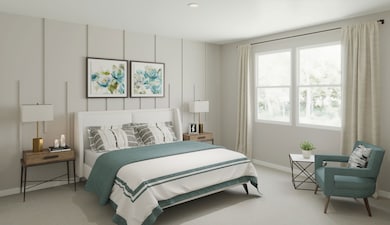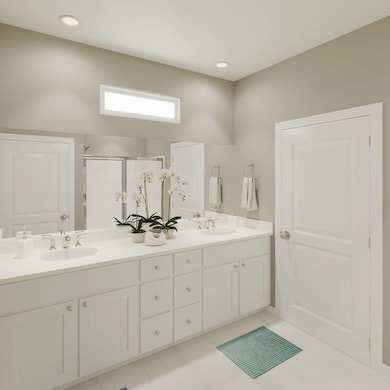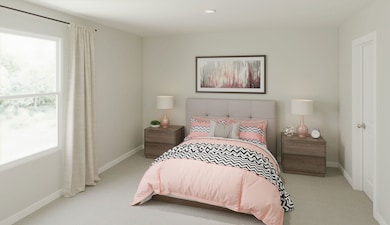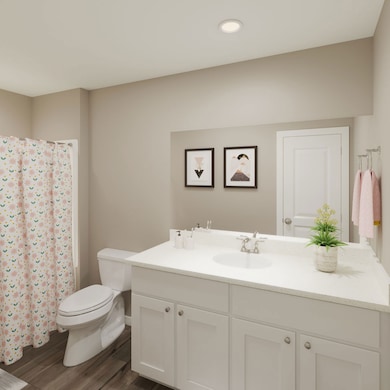
224 Wheat Farm Rd Columbia, SC 29209
Southeast Columbia NeighborhoodEstimated payment $1,958/month
About This Home
Discover The Garland at Garners Mill, a stunning 4-bedroom, 3.5-bathroom home with a generous 2-car garage. Designed for modern lifestyles, this home blends stylish features with practical spaces to enhance comfort and functionality. The main level boasts an inviting open-concept layout, seamlessly connecting the kitchen, family room, and dining area, ideal for both everyday living and entertaining. A pocket office provides a private workspace, while two patios offer seamless indoor-outdoor living. The spacious primary suite includes a spa-like ensuite bath and a walk-in closet for ultimate relaxation. A guest bedroom with its own full bath completes this level, ensuring convenience for visitors. Upstairs, a versatile flex room adapts to your needs, whether as a media lounge, playroom, or fitness area. Two additional bedrooms share a well-appointed hall bath, rounding out this thoughtfully designed home. The photos shown are from a similar home. Contact the Neighborhood Sales Manager today to schedule a tour!
Home Details
Home Type
- Single Family
Parking
- 2 Car Garage
Home Design
- 2,319 Sq Ft Home
- New Construction
- Quick Move-In Home
- The Garland Plan
Bedrooms and Bathrooms
- 4 Bedrooms
Community Details
Overview
- Actively Selling
- Built by Stanley Martin Homes
- Garners Mill Subdivision
Sales Office
- 1064 Old Garners Ferry Road
- Columbia, SC 29209
- 803-471-4222
- Builder Spec Website
Office Hours
- Mo 11am-6pm, Tu 11am-6pm, We 11am-6pm, Th 11am-6pm, Fr 11am-6pm, Sa 11am-6pm, Su 1pm-6pm
Map
Similar Homes in Columbia, SC
Home Values in the Area
Average Home Value in this Area
Property History
| Date | Event | Price | Change | Sq Ft Price |
|---|---|---|---|---|
| 07/01/2025 07/01/25 | For Sale | $299,400 | -- | $129 / Sq Ft |
- 222 Wheat Farm Rd
- 218 Wheat Farm Rd
- 223 Wheat Farm Rd
- 206 Wheat Farm Rd
- 213 Wheat Farm Rd
- 227 Wheat Farm Rd
- 229 Wheat Farm Rd
- 208 Wheat Farm Rd
- 212 Wheat Farm Rd
- 207 Wheat Farm Rd
- 211 Rd
- 110 Lumber Pine Dr
- 217 Wheat Farm Rd
- 209 Wheat Farm Rd
- 800 Paramount Dr
- 909 Eastmont Dr
- 1020 Cameron Ridge Dr
- 7637 Shiran St
- 708 Phipps Ln
- 7608 Stone St
- 8100 Garners Ferry Rd
- 1103 Eastmont Dr
- 1031 Delta Dr
- 464 Red Poll Way
- 428 Red Poll Way
- 416 Red Poll Way
- 469 Red Poll Way
- 457 Red Poll Way
- 409 Red Poll Way
- 1101 Hallbrook Dr
- 98 Salers Ln
- 9414 Puritan Rd
- 736 Phipps Ln
- 380 Council Loop
- 7648 Garners Ferry Rd
- 364 Eastfair Dr
- 7908 Tradd St
- 220 E Lake Trail
- 514 Spindrift Ln
- 1430 Sandra Dr
