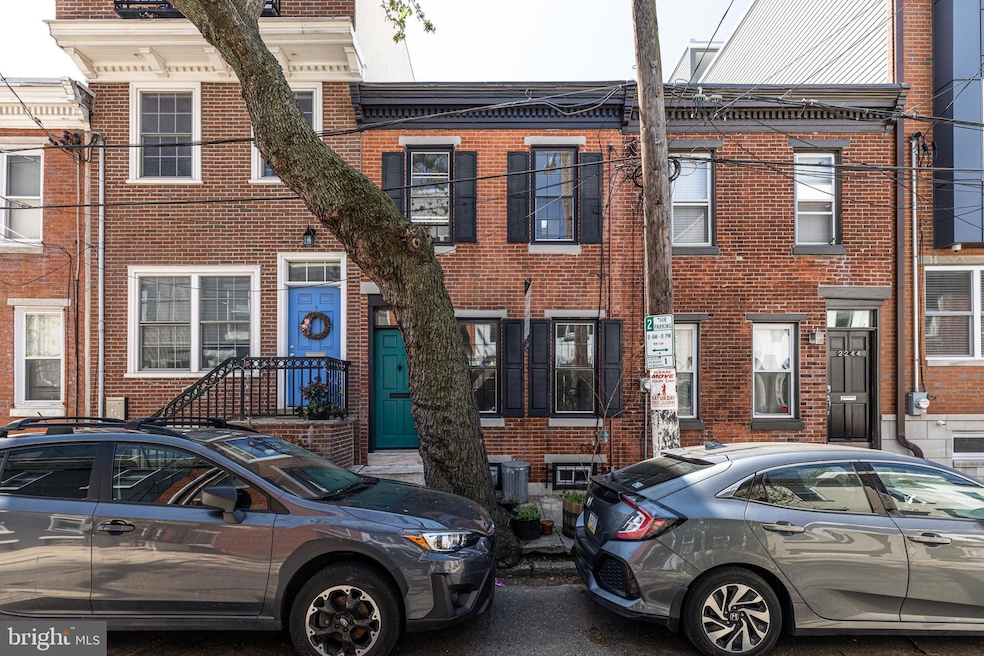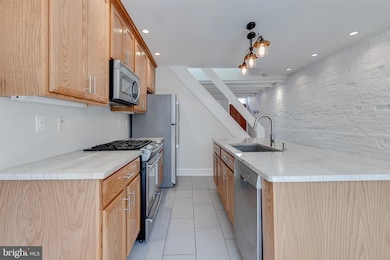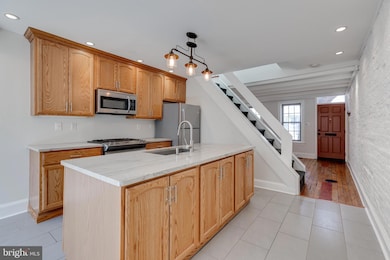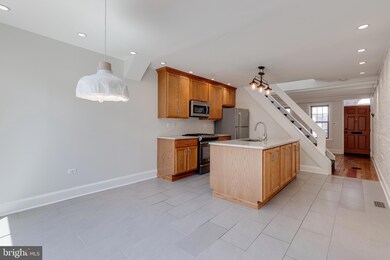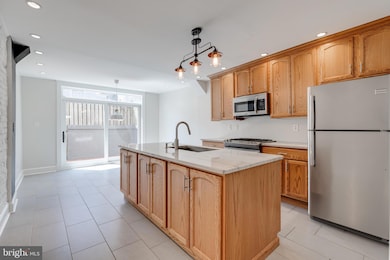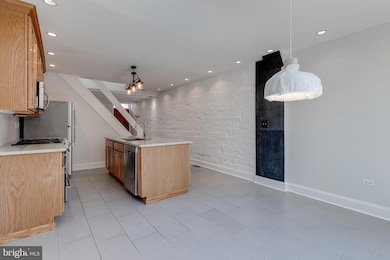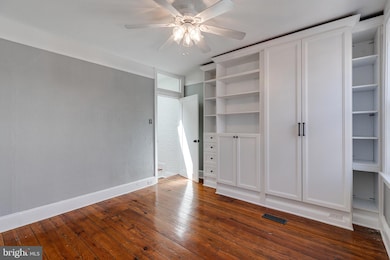2242 Pemberton St Philadelphia, PA 19146
Southwest Center City NeighborhoodHighlights
- Contemporary Architecture
- Living Room
- Doors swing in
- Breakfast Room
- Accessible Kitchen
- 5-minute walk to Julian Abele Park
About This Home
Welcome to this beautifully renovated, 2 bed 1 bath home full of character in Philly’s highly sought after Graduate Hospital neighborhood. Enter into an open living room with two windows, wide plank Pine floors, and recessed lighting throughout. A bright white kitchen with stainless steel appliances, skylight tile floors, granite countertops and rear Sliding glass doors leading out to a spacious enclosed patio complete this level. The second floor boasts two bedrooms with three full closets and a hallway bath with tile floor, skylight and a custom tub. The lower level offers a full size basement with mechanicals, washer and dryer Room for additional space for lounging, a gym, or extra storage. Great location surrounded by Graduate Hospital and nearby conveniences like South Street, Schuylkill River Trail, Rittenhouse Square, Fitler Square, incredible restaurants, and shopping are all at your doorstep with easy access to the Broad St Line and Center City. no pets Tenant responsible for gas, electric, cable
Townhouse Details
Home Type
- Townhome
Est. Annual Taxes
- $5,038
Year Built
- Built in 1920
Lot Details
- 686 Sq Ft Lot
- Lot Dimensions are 14.00 x 49.00
Parking
- On-Street Parking
Home Design
- Contemporary Architecture
- Straight Thru Architecture
- Block Foundation
- Masonry
Interior Spaces
- 840 Sq Ft Home
- Property has 2 Levels
- Living Room
- Breakfast Room
Bedrooms and Bathrooms
- 2 Bedrooms
- 1 Full Bathroom
Basement
- Interior Basement Entry
- Basement with some natural light
Accessible Home Design
- Accessible Kitchen
- Doors swing in
Utilities
- Forced Air Heating and Cooling System
- Natural Gas Water Heater
Listing and Financial Details
- Residential Lease
- Security Deposit $3,000
- 12-Month Min and 36-Month Max Lease Term
- Available 8/1/25
- Assessor Parcel Number 302040800
Community Details
Overview
- Graduate Hospital Subdivision
Pet Policy
- Pets allowed on a case-by-case basis
Map
Source: Bright MLS
MLS Number: PAPH2496018
APN: 302040800
- 707 S 23rd St
- 2230 Bainbridge St
- 621 S 24th St Unit 204
- 755 S 22nd St
- 617 S 24th St Unit 401
- 617 S 24th St Unit 302
- 617 S 24th St Unit 202
- 2140 Saint Albans St
- 2135 Saint Albans St
- 2314 South St
- 2214 South St
- 2140 Kater St
- 4 Governors Ct
- 2303 Christian St
- 600 S 24th St Unit 204
- 600 S 24th St Unit 213
- 600 S 24th St Unit 210
- 205 Brinley Ct
- 2221-25 South St Unit 5
- 2118 Kater St
- 2321 Fitzwater St Unit 310
- 2321 Fitzwater St Unit 203
- 2321 Fitzwater St Unit 307
- 2211 Bainbridge St
- 747 S 22nd St Unit 1R
- 2201 Kater St
- 2207 Catharine St Unit 2
- 600 S 24th St Unit 509
- 2333 Catharine St
- 2333 Catharine St
- 2339 Catharine St Unit 1
- 2310 Naudain St
- 2107 Clymer St
- 2120 South St Unit 2RE
- 2303 Christian St Unit 1
- 2307 Christian St Unit 2
- 2301 Naudain St
- 618 S 21st St Unit 2
- 2127 Rodman St
- 2141 Christian St Unit 1
