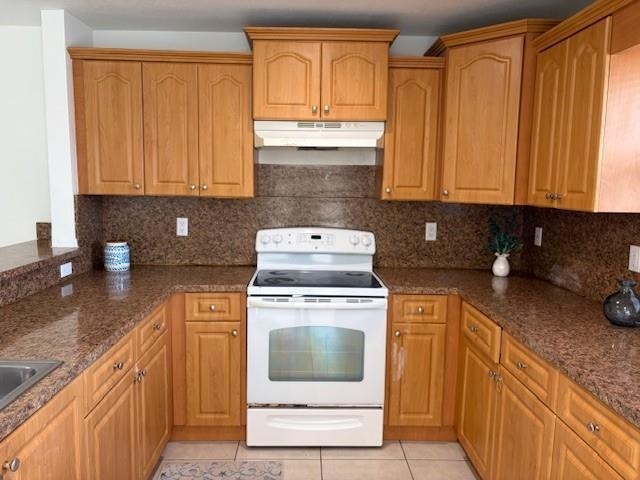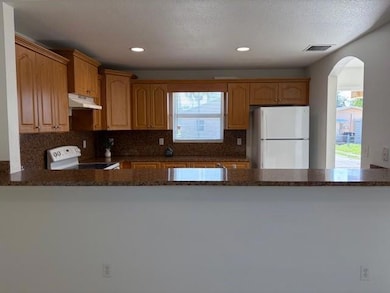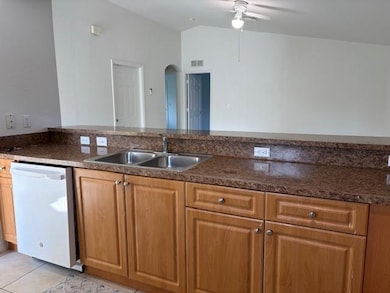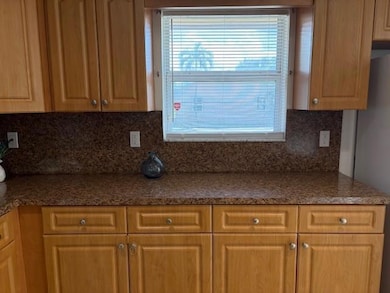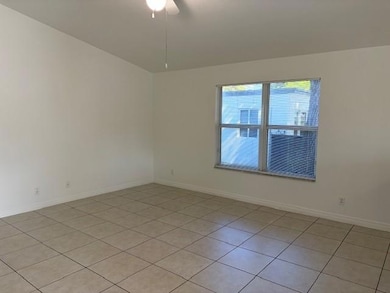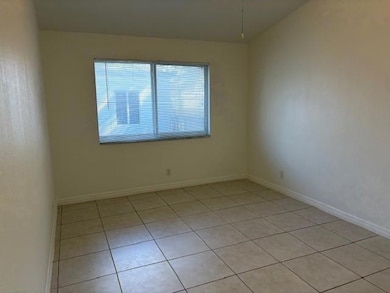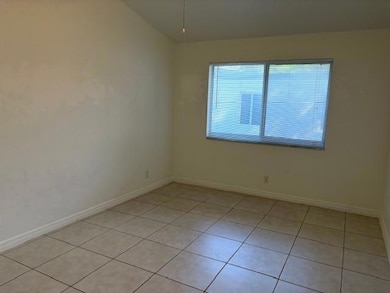2242 Thomas St Hollywood, FL 33020
North Central Hollywood Neighborhood
2
Beds
2
Baths
1,211
Sq Ft
2010
Built
Highlights
- Vaulted Ceiling
- 1 Car Attached Garage
- Entrance Foyer
- Breakfast Area or Nook
- Walk-In Closet
- 2-minute walk to Boggs Field
About This Home
Wow, this beautiful 2 bedroom 2 bath one story duplex features an open floor plan, vaulted ceilings, with lots of natural lighting. The modern kitchen boasts granite countertops, real wood cabinets, and a good size snack counter. ceramic tile throughout the entire home, perfect for easy maintenance. Both bedrooms have walk-in-closets, and ceiling fans. Plenty of parking with the one car garage and driveway.
Property Details
Home Type
- Multi-Family
Year Built
- Built in 2010
Lot Details
- North Facing Home
Parking
- 1 Car Attached Garage
Home Design
- Barrel Roof Shape
- Shingle Roof
- Composition Roof
Interior Spaces
- 1,211 Sq Ft Home
- 1-Story Property
- Vaulted Ceiling
- Ceiling Fan
- Entrance Foyer
- Family Room
- Combination Dining and Living Room
- Ceramic Tile Flooring
Kitchen
- Breakfast Area or Nook
- Breakfast Bar
- Dishwasher
- Disposal
Bedrooms and Bathrooms
- 2 Main Level Bedrooms
- Walk-In Closet
- 2 Full Bathrooms
Laundry
- Dryer
- Washer
Utilities
- Central Heating and Cooling System
- Septic Tank
- Cable TV Available
Listing and Financial Details
- Property Available on 11/18/25
- Rent includes gardener
- 12 Month Lease Term
- Renewal Option
- Assessor Parcel Number 514209051830
Community Details
Overview
- Hollywood Park 4 19 B Subdivision
Pet Policy
- Pets Allowed
Map
Source: BeachesMLS (Greater Fort Lauderdale)
MLS Number: F10536300
APN: 51-42-09-05-1830
Nearby Homes
- 2309 Liberty St
- 2318 Scott St
- 2245 Sheridan St
- 2235 Coolidge St
- 2239 Sheridan St
- N 22nd AVE N 22nd Ave
- 2205 Coolidge St
- 2403 Scott St
- 2001 N 22nd Ave
- 2318 Coolidge St
- 2223 Hope St
- 2335 Hope St
- 2432 Sherman St
- 2218 Harding St
- 2326 Harding St
- 2441-2443 Sherman St
- 2431 Coolidge St
- 2230 Farragut St
- 2510 Scott St
- 2227 Farragut St
- 2238 Thomas St
- 2235 Liberty St
- 2242 Liberty St Unit 1
- 2317 Liberty St Unit 2
- 2306 Liberty St Unit C
- 2306 Liberty St Unit b
- 2311 Scott St Unit 4
- 2117 Liberty St Unit front
- 2401 Thomas St Unit 2403
- 2235 Coolidge St Unit 2
- 2410 Thomas St Unit 3C
- 2124 Scott St Unit EFFICIENCY
- 2407 Scott St Unit 1
- 2206 Coolidge St Unit B
- 2206 Coolidge St Unit A
- 2431 Liberty St
- 2432 Sherman St Unit B
- 2434 Coolidge St Unit FRONT
- 2240 Simms St Unit 1
- 332 SW 15th St Unit 332
