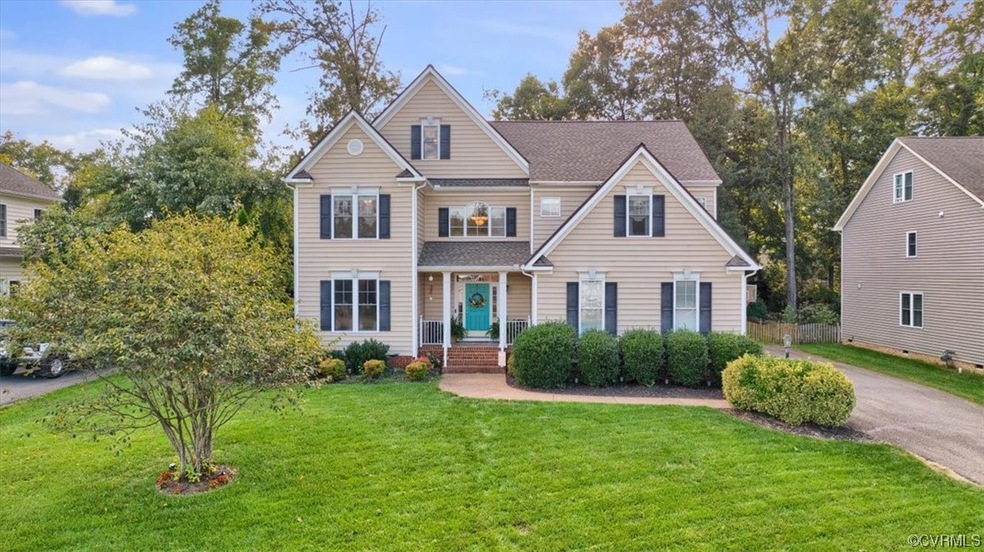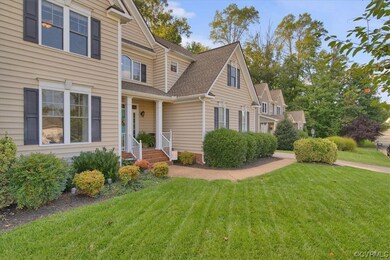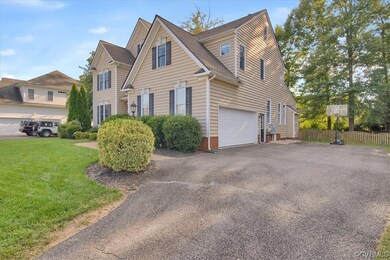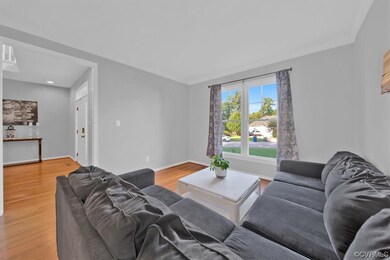
2242 Wing Haven Place Midlothian, VA 23112
Highlights
- Outdoor Pool
- Community Lake
- Transitional Architecture
- Midlothian High School Rated A
- Deck
- Wood Flooring
About This Home
As of October 2023Move-In Ready Home in the heart of Midlo! 1st floor features a grand 2 story entry, formal dining, living room, large office & 1/2 bath. The spacious kitchen has plenty of cabinet space, Corian countertops, double pantry, sizable island, & a large light filled breakfast nook...all of which opens to a large family room w/a gas fireplace! Upstairs you’ll find a captivating primary suite w/2 large walk-in closets, sitting room, & ensuite shower/jetted tub. The 2nd floor is completed by 3 additional bedrooms, two of which share a Jack & Jill bath while the other has it's own full bath! Make your way to level 3 where you'll find an additional large bedroom with ample closet space & full bath! Leave the bedroom as it is or convert it to a dream rec room, so many options! You’ll love the crown molding, recessed lighting, hardwoods, wood finishing details & copious storage throughout the house! The park-like backyard w/deck, fire pit area & meticulous landscaping is the perfect spot for entertaining. Easy access to Hull St, 288, & popular shopping/dining, & local award winning hospitals. W/community pools, nearby lake/ponds & walking trails galore, who wouldn’t want to call this Home!
Last Agent to Sell the Property
Providence Hill Real Estate Brokerage Phone: (804) 814-3473 License #0225253545 Listed on: 09/14/2023
Co-Listed By
Providence Hill Real Estate Brokerage Phone: (804) 814-3473 License #0225224447
Home Details
Home Type
- Single Family
Est. Annual Taxes
- $5,009
Year Built
- Built in 2007
Lot Details
- 0.27 Acre Lot
- Picket Fence
- Back Yard Fenced
- Sprinkler System
- Zoning described as R9
HOA Fees
- $65 Monthly HOA Fees
Parking
- 2 Car Direct Access Garage
- Oversized Parking
- Rear-Facing Garage
- Garage Door Opener
- Driveway
Home Design
- Transitional Architecture
- Frame Construction
- Composition Roof
- Vinyl Siding
Interior Spaces
- 3,635 Sq Ft Home
- 2-Story Property
- Tray Ceiling
- High Ceiling
- Ceiling Fan
- Recessed Lighting
- Gas Fireplace
- French Doors
- Separate Formal Living Room
- Dining Area
- Crawl Space
Kitchen
- Breakfast Area or Nook
- Eat-In Kitchen
- <<OvenToken>>
- Stove
- Induction Cooktop
- <<microwave>>
- Dishwasher
- Kitchen Island
- Solid Surface Countertops
- Disposal
Flooring
- Wood
- Carpet
- Ceramic Tile
Bedrooms and Bathrooms
- 5 Bedrooms
- En-Suite Primary Bedroom
- Walk-In Closet
- Double Vanity
- <<bathWSpaHydroMassageTubToken>>
Laundry
- Dryer
- Washer
Outdoor Features
- Outdoor Pool
- Balcony
- Deck
- Rear Porch
Schools
- Old Hundred Elementary School
- Tomahawk Creek Middle School
- Midlothian High School
Utilities
- Forced Air Zoned Heating and Cooling System
- Heating System Uses Natural Gas
- Gas Water Heater
Listing and Financial Details
- Tax Lot 17
- Assessor Parcel Number 719-68-96-32-200-000
Community Details
Overview
- The Sanctuary At Watermill Subdivision
- Community Lake
- Pond in Community
Recreation
- Community Pool
- Trails
Ownership History
Purchase Details
Home Financials for this Owner
Home Financials are based on the most recent Mortgage that was taken out on this home.Purchase Details
Home Financials for this Owner
Home Financials are based on the most recent Mortgage that was taken out on this home.Purchase Details
Home Financials for this Owner
Home Financials are based on the most recent Mortgage that was taken out on this home.Similar Homes in the area
Home Values in the Area
Average Home Value in this Area
Purchase History
| Date | Type | Sale Price | Title Company |
|---|---|---|---|
| Warranty Deed | $600,000 | Title Resources Guaranty | |
| Warranty Deed | $600,000 | Title Resources Guaranty | |
| Warranty Deed | $550,050 | Attorney | |
| Warranty Deed | $450,777 | -- |
Mortgage History
| Date | Status | Loan Amount | Loan Type |
|---|---|---|---|
| Open | $488,400 | FHA | |
| Previous Owner | $522,548 | New Conventional | |
| Previous Owner | $390,313 | FHA | |
| Previous Owner | $370,678 | New Conventional | |
| Previous Owner | $360,621 | New Conventional |
Property History
| Date | Event | Price | Change | Sq Ft Price |
|---|---|---|---|---|
| 10/23/2023 10/23/23 | Sold | $600,000 | 0.0% | $165 / Sq Ft |
| 09/24/2023 09/24/23 | Pending | -- | -- | -- |
| 09/21/2023 09/21/23 | For Sale | $599,999 | +9.1% | $165 / Sq Ft |
| 11/22/2021 11/22/21 | Sold | $550,050 | +3.8% | $151 / Sq Ft |
| 10/11/2021 10/11/21 | Pending | -- | -- | -- |
| 09/27/2021 09/27/21 | For Sale | $529,950 | -- | $146 / Sq Ft |
Tax History Compared to Growth
Tax History
| Year | Tax Paid | Tax Assessment Tax Assessment Total Assessment is a certain percentage of the fair market value that is determined by local assessors to be the total taxable value of land and additions on the property. | Land | Improvement |
|---|---|---|---|---|
| 2025 | $5,463 | $611,000 | $106,000 | $505,000 |
| 2024 | $5,463 | $586,200 | $106,000 | $480,200 |
| 2023 | $5,009 | $550,400 | $101,000 | $449,400 |
| 2022 | $4,813 | $523,100 | $98,000 | $425,100 |
| 2021 | $4,261 | $441,600 | $96,000 | $345,600 |
| 2020 | $4,183 | $433,500 | $96,000 | $337,500 |
| 2019 | $4,002 | $421,300 | $96,000 | $325,300 |
| 2018 | $3,853 | $403,800 | $95,000 | $308,800 |
| 2017 | $3,820 | $392,700 | $95,000 | $297,700 |
| 2016 | $3,925 | $408,900 | $95,000 | $313,900 |
| 2015 | $3,946 | $408,400 | $90,000 | $318,400 |
| 2014 | $3,630 | $375,500 | $85,000 | $290,500 |
Agents Affiliated with this Home
-
Matthew Richardson

Seller's Agent in 2023
Matthew Richardson
Providence Hill Real Estate
(804) 814-3473
3 in this area
60 Total Sales
-
Jamie Richardson

Seller Co-Listing Agent in 2023
Jamie Richardson
Providence Hill Real Estate
(804) 814-2550
8 in this area
84 Total Sales
-
Alaa Makar

Buyer's Agent in 2023
Alaa Makar
Virginia Capital Realty
(571) 251-7763
1 in this area
89 Total Sales
-
Rick Cox

Seller's Agent in 2021
Rick Cox
The Rick Cox Realty Group
(804) 920-1738
66 in this area
374 Total Sales
-
K
Seller Co-Listing Agent in 2021
Kathy Hole
The Rick Cox Realty Group
-
Ronald Evans

Buyer's Agent in 2021
Ronald Evans
Long & Foster
(804) 484-3324
5 in this area
148 Total Sales
Map
Source: Central Virginia Regional MLS
MLS Number: 2322538
APN: 719-68-96-32-200-000
- 2237 Wing Haven Place
- 2236 Thorncrag Ln
- 14712 Evershot Cir
- 14801 Abberton Dr
- 3719 Waverton Dr
- 14936 Endstone Trail
- 14825 Abberton Dr
- 15013 Dordon Ln
- 14900 Abberton Dr
- 3200 Barkham Dr
- 2409 Silver Lake Terrace
- 14919 Bayfront Place
- 2324 Millcrest Terrace
- 2925 Mariners Place
- 15001 Abberton Dr
- 3701 Glenworth Dr
- 3824 Bellstone Dr
- 2228 Millcrest Terrace
- 15118 Heaton Dr
- 15155 Heaton Dr






