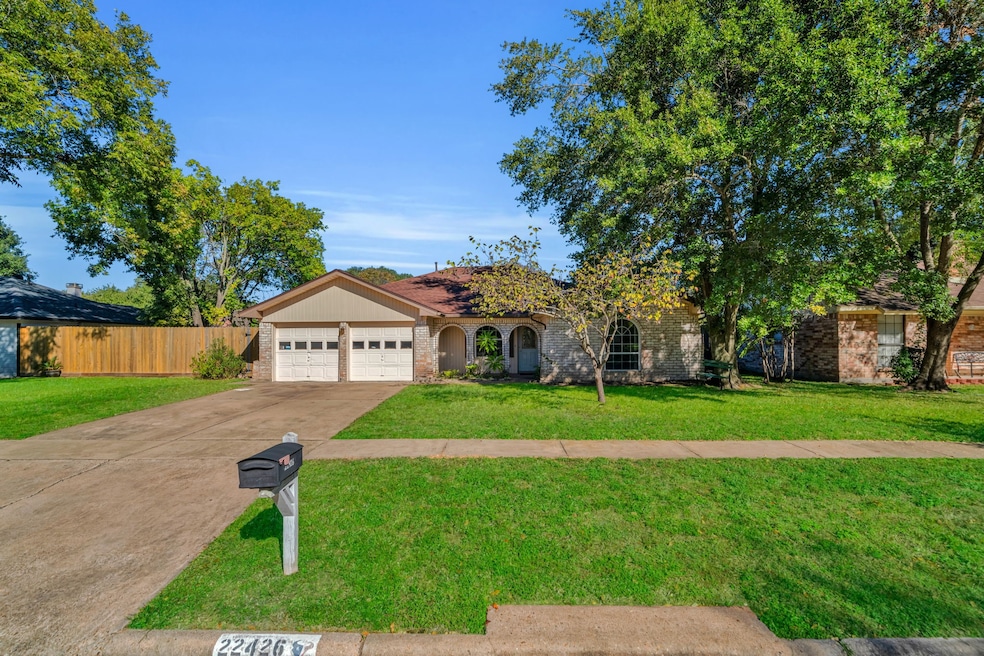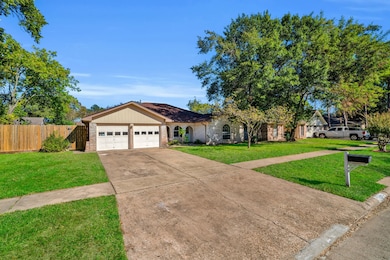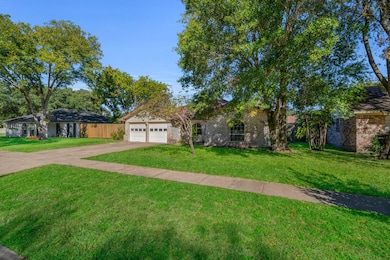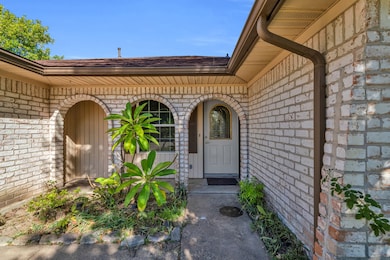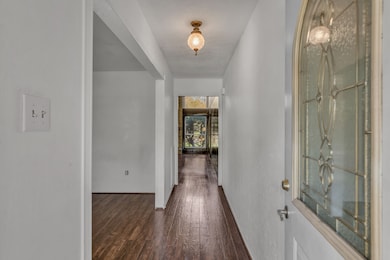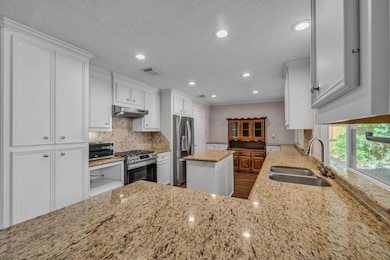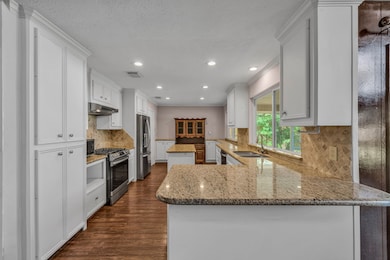Estimated payment $1,935/month
Highlights
- Clubhouse
- Traditional Architecture
- Community Basketball Court
- West Memorial Junior High Rated A-
- Community Pool
- Family Room Off Kitchen
About This Home
Welcome to 22426 Fincastle Dr, a charming single-story home in Katy’s desirable West Memorial community. This 3-bedroom, 2-bath property offers 1,722 sq ft of comfortable living space. The open layout features a spacious living area that flows into the dining and kitchen—perfect for entertaining or everyday living. The split floor plan provides privacy with the primary suite separate from secondary bedrooms. Situated on an 8,300+ sq ft lot, the home offers great curb appeal with a brick exterior and mature landscaping. The large backyard provides plenty of space for outdoor enjoyment or future updates. Built in 1976, this home blends classic character with an opportunity to customize to your taste. Conveniently located near West Memorial Elementary, West Memorial Junior High, and Taylor High, with easy access to I-10 and nearby shopping and dining. Roof replaced in 2023. Plumbing changed to pex 2021. Kitchen was updated in 2016. HVAC replaced 2015.
Home Details
Home Type
- Single Family
Est. Annual Taxes
- $5,546
Year Built
- Built in 1976
Lot Details
- 8,330 Sq Ft Lot
- South Facing Home
Parking
- 2 Car Attached Garage
Home Design
- Traditional Architecture
- Brick Exterior Construction
- Slab Foundation
- Composition Roof
Interior Spaces
- 1,722 Sq Ft Home
- 1-Story Property
- Gas Log Fireplace
- Family Room Off Kitchen
- Utility Room
- Washer and Gas Dryer Hookup
Kitchen
- Gas Oven
- Gas Cooktop
- Microwave
- Dishwasher
- Disposal
Bedrooms and Bathrooms
- 3 Bedrooms
- 2 Full Bathrooms
Schools
- West Memorial Elementary School
- West Memorial Junior High School
- Taylor High School
Utilities
- Central Heating and Cooling System
- Heating System Uses Gas
Community Details
Overview
- Property has a Home Owners Association
- West Memorial Civic Association, Phone Number (281) 706-8967
- West Memorial Sec 02 Subdivision
Amenities
- Picnic Area
- Clubhouse
Recreation
- Community Basketball Court
- Community Playground
- Community Pool
- Park
Map
Home Values in the Area
Average Home Value in this Area
Tax History
| Year | Tax Paid | Tax Assessment Tax Assessment Total Assessment is a certain percentage of the fair market value that is determined by local assessors to be the total taxable value of land and additions on the property. | Land | Improvement |
|---|---|---|---|---|
| 2025 | $678 | $259,176 | $78,710 | $180,466 |
| 2024 | $678 | $252,127 | $51,949 | $200,178 |
| 2023 | $678 | $268,506 | $51,949 | $216,557 |
| 2022 | $4,442 | $228,880 | $47,226 | $181,654 |
| 2021 | $4,279 | $176,576 | $39,355 | $137,221 |
| 2020 | $4,440 | $174,119 | $39,355 | $134,764 |
| 2019 | $4,662 | $176,483 | $39,355 | $137,128 |
| 2018 | $1,412 | $168,467 | $31,484 | $136,983 |
| 2017 | $4,101 | $160,441 | $25,187 | $135,254 |
| 2016 | $3,728 | $160,441 | $25,187 | $135,254 |
| 2015 | $2,672 | $148,695 | $25,187 | $123,508 |
| 2014 | $2,672 | $128,904 | $21,645 | $107,259 |
Property History
| Date | Event | Price | List to Sale | Price per Sq Ft |
|---|---|---|---|---|
| 11/07/2025 11/07/25 | For Sale | $280,000 | -- | $163 / Sq Ft |
Source: Houston Association of REALTORS®
MLS Number: 63793479
APN: 1054970000013
- 22330 Elsinore Dr
- 22407 Goldstone Dr
- 22603 Deville Dr
- 22319 Deville Dr
- 22615 Poppyfield Dr
- 22203 Fincastle Dr
- 411 Pickford Dr
- 326 Gentilly Dr
- 22115 Woodrose Dr
- 23014 Walderford Dr
- 506 Coppersmith Dr
- 519 Earls Court Dr
- 706 Geronimo Ct
- 547 Everington Dr
- 814 Sundance Valley Dr
- 22906 Red River Dr
- 815 Mountain Meadows Dr
- 22314 Smokey Hill Dr
- 23010 Lanham Dr
- 906 Cascade Creek Dr
- 22422 Elsinore Dr
- 22419 Deville Dr
- 22415 Coriander Dr
- 22319 Deville Dr
- 22210 Provincial Blvd
- 22814 Elsinore Dr
- 22115 Fincastle Dr
- 22826 Provincial Blvd
- 410 Merrymount Ct
- 519 Promenade Blvd
- 22107 Merrymount Dr
- 22815 Merrymount Dr
- 22907 Provincial Blvd
- 530 Belwin Dr
- 21455 Merchants Way
- 22540 Merchants Way Unit 14128
- 22540 Merchants Way Unit 14153
- 22540 Merchants Way Unit 24129
- 22540 Merchants Way Unit 24118
- 22540 Merchants Way Unit 24107
