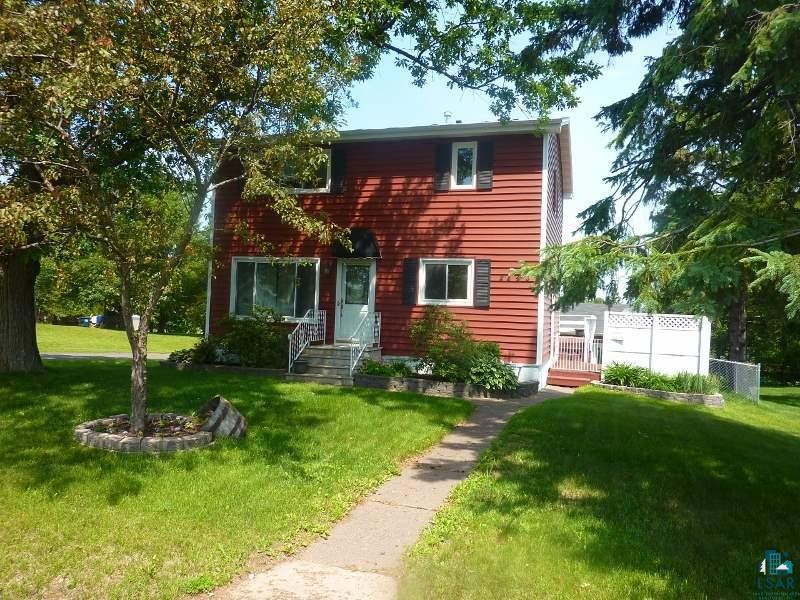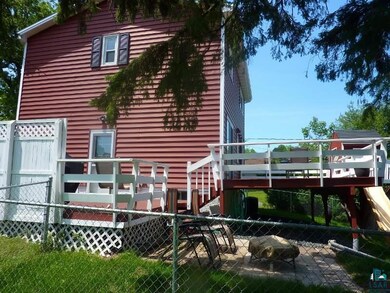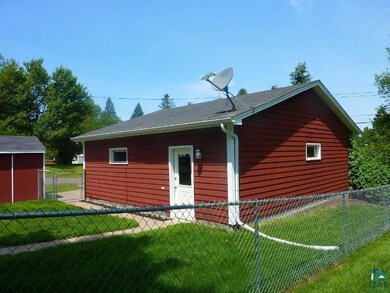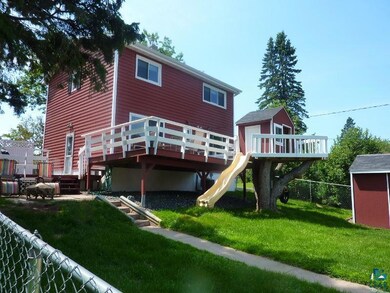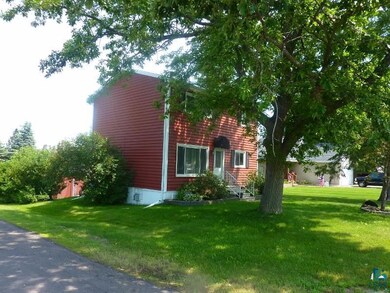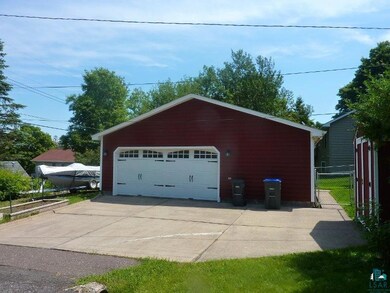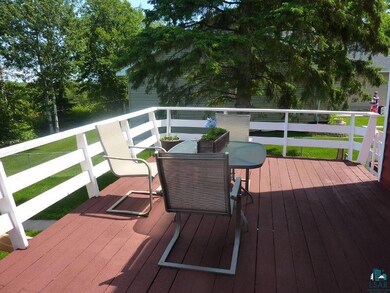
2243 Ensign St Duluth, MN 55811
Piedmont Heights NeighborhoodHighlights
- RV Access or Parking
- Recreation Room
- Eat-In Kitchen
- Deck
- 3 Car Detached Garage
- Living Room
About This Home
As of August 2015More than the average home! Great Piedmont corner location home offers private deck off kitchen leading to tree house. Great family room in lower level. Lot is well manicured. Detached double garage has additional space on the side to park an RV or boat. Move in condition with new blacktop street. Won't last long.
Last Agent to Sell the Property
Linda Hansen
Edina Realty, Inc. - Duluth Listed on: 07/09/2015
Home Details
Home Type
- Single Family
Est. Annual Taxes
- $1,871
Year Built
- Built in 1946
Lot Details
- 0.4 Acre Lot
- Lot Dimensions are 50x130
- Landscaped
- Few Trees
Home Design
- Concrete Foundation
- Wood Frame Construction
- Asphalt Shingled Roof
Interior Spaces
- 2-Story Property
- Gas Fireplace
- Living Room
- Dining Room
- Recreation Room
- Tile Flooring
- Washer Hookup
Kitchen
- Eat-In Kitchen
- Range<<rangeHoodToken>>
- Dishwasher
Bedrooms and Bathrooms
- 3 Bedrooms
- Bathroom on Main Level
- 2 Full Bathrooms
Partially Finished Basement
- Basement Fills Entire Space Under The House
- Bedroom in Basement
Parking
- 3 Car Detached Garage
- Garage Door Opener
- Driveway
- RV Access or Parking
Outdoor Features
- Deck
- Storage Shed
Utilities
- Forced Air Heating and Cooling System
- Heating System Uses Natural Gas
- Electric Water Heater
- Phone Available
- Cable TV Available
Listing and Financial Details
- Assessor Parcel Number 010-4550-00870
Ownership History
Purchase Details
Home Financials for this Owner
Home Financials are based on the most recent Mortgage that was taken out on this home.Purchase Details
Home Financials for this Owner
Home Financials are based on the most recent Mortgage that was taken out on this home.Purchase Details
Home Financials for this Owner
Home Financials are based on the most recent Mortgage that was taken out on this home.Similar Homes in Duluth, MN
Home Values in the Area
Average Home Value in this Area
Purchase History
| Date | Type | Sale Price | Title Company |
|---|---|---|---|
| Warranty Deed | $184,090 | Stewart Title Company | |
| Warranty Deed | $184,900 | None Available | |
| Warranty Deed | $152,000 | Pioneer |
Mortgage History
| Date | Status | Loan Amount | Loan Type |
|---|---|---|---|
| Open | $190,000 | Balloon | |
| Closed | $174,800 | New Conventional | |
| Previous Owner | $175,600 | New Conventional | |
| Previous Owner | $51,319 | Credit Line Revolving | |
| Previous Owner | $139,000 | New Conventional | |
| Previous Owner | $12,000 | Unknown | |
| Previous Owner | $150,808 | FHA |
Property History
| Date | Event | Price | Change | Sq Ft Price |
|---|---|---|---|---|
| 08/20/2015 08/20/15 | Sold | $184,000 | 0.0% | $113 / Sq Ft |
| 07/24/2015 07/24/15 | Pending | -- | -- | -- |
| 07/09/2015 07/09/15 | For Sale | $184,000 | -0.5% | $113 / Sq Ft |
| 08/15/2013 08/15/13 | Sold | $184,900 | 0.0% | $114 / Sq Ft |
| 07/13/2013 07/13/13 | Pending | -- | -- | -- |
| 06/28/2013 06/28/13 | For Sale | $184,900 | -- | $114 / Sq Ft |
Tax History Compared to Growth
Tax History
| Year | Tax Paid | Tax Assessment Tax Assessment Total Assessment is a certain percentage of the fair market value that is determined by local assessors to be the total taxable value of land and additions on the property. | Land | Improvement |
|---|---|---|---|---|
| 2023 | $3,622 | $255,200 | $31,100 | $224,100 |
| 2022 | $3,282 | $251,600 | $31,100 | $220,500 |
| 2021 | $3,226 | $214,400 | $26,500 | $187,900 |
| 2020 | $3,318 | $214,900 | $18,100 | $196,800 |
| 2019 | $3,076 | $214,900 | $18,100 | $196,800 |
| 2018 | $2,592 | $202,600 | $18,100 | $184,500 |
| 2017 | $2,876 | $185,900 | $17,300 | $168,600 |
| 2016 | $1,852 | $185,900 | $17,300 | $168,600 |
| 2015 | $1,896 | $119,500 | $28,400 | $91,100 |
| 2014 | $1,887 | $119,500 | $28,400 | $91,100 |
Agents Affiliated with this Home
-
L
Seller's Agent in 2015
Linda Hansen
Edina Realty, Inc. - Duluth
-
Jamie Sathers-Day

Buyer's Agent in 2015
Jamie Sathers-Day
JS Realty
(218) 390-6541
17 in this area
382 Total Sales
-
J
Seller's Agent in 2013
Jason Hoch
Ally Realty Inc.
-
K
Buyer's Agent in 2013
Karen Pagel Guerndt
Real Estate Services
Map
Source: Lake Superior Area REALTORS®
MLS Number: 6017130
APN: 010455000870
- xxx Chambersburg Ave
- 2420 Piedmont Ave
- 43XX Trinity Rd
- 34XX Trinity Rd
- xx Trinity Rd
- 2929 Piedmont Ave
- 38xx Trinity Rd
- 2305 Hillcrest Dr
- 2622 Nanticoke St
- 28XX Hutchinson Rd
- 2448 Hutchinson Rd
- 2323 Catskill St
- 2821 Harvey St
- 2118 Adirondack St
- 1901 Springvale Rd
- 1819 Springvale Rd
- 1730 Piedmont Ave
- 000 Auditors of Trinity Rd
- 3332 Piedmont Ave
- 1925 Gearhart St
