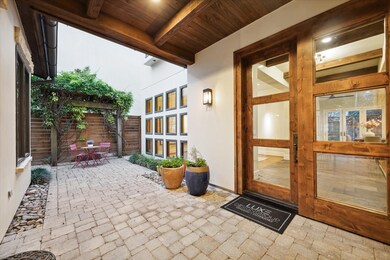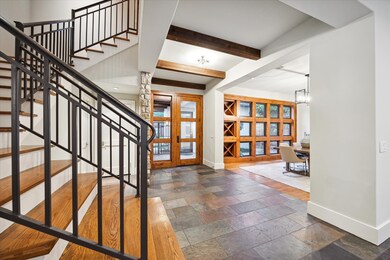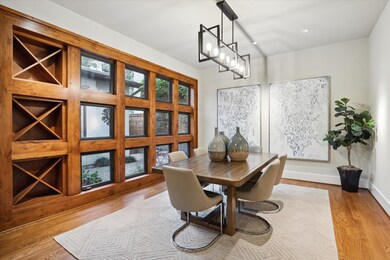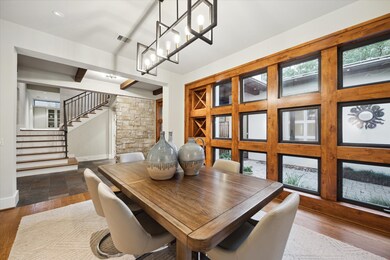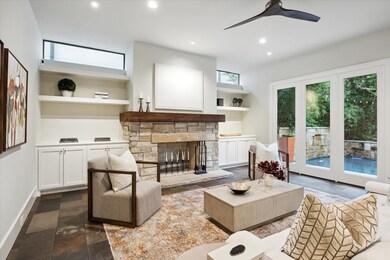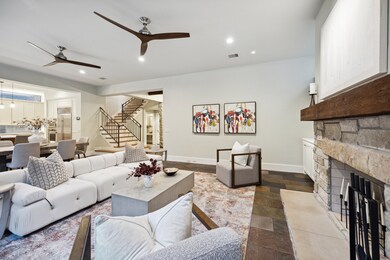
2244 Bartlett St Houston, TX 77098
University Place NeighborhoodHighlights
- Heated In Ground Pool
- Garage Apartment
- Deck
- Poe Elementary School Rated A-
- Maid or Guest Quarters
- Contemporary Architecture
About This Home
As of October 2024Striking California Wine Country home with pool and detached casita in fabulous Rice/Museum District location. This architecturally stunning home features a gated private courtyard entry, hardwood and stone flooring and a gas fireplace with stone surround. The gourmet island kitchen features custom cabinetry, limestone/quartz countertops and SubZero, Wolff appliances. The spacious primary retreat features hardwood floors, vaulted ceiling with wood beams and a spa-like bath with exotic stone countertops, soaking tub and large walk-in shower. The gorgeous backyard oasis features a heated/cooling custom pool with limestone deck as well as an outdoor loggia with fireplace. In addition, there is also a separate one-story casita with full bath that could easily serve as guest quarters, an office or gym. Two recent HVAC units and water heater. This home is in a great walkable location within minutes to Rice University, The Medical Center and downtown.
Last Agent to Sell the Property
Martha Turner Sotheby's International Realty License #0473455 Listed on: 09/12/2024

Home Details
Home Type
- Single Family
Est. Annual Taxes
- $30,731
Year Built
- Built in 2006
Lot Details
- 5,500 Sq Ft Lot
- South Facing Home
- Back Yard Fenced
- Sprinkler System
Parking
- 2 Car Attached Garage
- Garage Apartment
- Electric Vehicle Home Charger
- Workshop in Garage
- Garage Door Opener
- Driveway
Home Design
- Contemporary Architecture
- Pillar, Post or Pier Foundation
- Slab Foundation
- Composition Roof
- Metal Roof
- Stone Siding
- Radiant Barrier
- Stucco
Interior Spaces
- 4,049 Sq Ft Home
- 2-Story Property
- Wet Bar
- High Ceiling
- 2 Fireplaces
- Wood Burning Fireplace
- Gas Log Fireplace
- Window Treatments
- Formal Entry
- Family Room Off Kitchen
- Living Room
- Breakfast Room
- Dining Room
- Game Room
- Utility Room
Kitchen
- Breakfast Bar
- Butlers Pantry
- Double Convection Oven
- Electric Oven
- Gas Range
- <<microwave>>
- Dishwasher
- Kitchen Island
- Marble Countertops
- Quartz Countertops
- Pots and Pans Drawers
- Self-Closing Drawers and Cabinet Doors
- Pot Filler
Flooring
- Wood
- Carpet
- Tile
- Slate Flooring
Bedrooms and Bathrooms
- 4 Bedrooms
- En-Suite Primary Bedroom
- Maid or Guest Quarters
- Double Vanity
- Dual Sinks
- Soaking Tub
- <<tubWithShowerToken>>
- Hollywood Bathroom
- Separate Shower
Laundry
- Dryer
- Washer
Home Security
- Security System Owned
- Fire and Smoke Detector
Eco-Friendly Details
- ENERGY STAR Qualified Appliances
- Energy-Efficient Windows with Low Emissivity
- Energy-Efficient Exposure or Shade
- Energy-Efficient HVAC
- Energy-Efficient Lighting
- Energy-Efficient Thermostat
- Ventilation
Outdoor Features
- Heated In Ground Pool
- Deck
- Covered patio or porch
- Outdoor Fireplace
Schools
- Poe Elementary School
- Lanier Middle School
- Lamar High School
Utilities
- Forced Air Zoned Heating and Cooling System
- Heating System Uses Gas
- Tankless Water Heater
- Water Softener is Owned
Community Details
- Chevy Chase Resub Rep Subdivision
- Security Guard
Ownership History
Purchase Details
Home Financials for this Owner
Home Financials are based on the most recent Mortgage that was taken out on this home.Purchase Details
Home Financials for this Owner
Home Financials are based on the most recent Mortgage that was taken out on this home.Purchase Details
Home Financials for this Owner
Home Financials are based on the most recent Mortgage that was taken out on this home.Similar Homes in the area
Home Values in the Area
Average Home Value in this Area
Purchase History
| Date | Type | Sale Price | Title Company |
|---|---|---|---|
| Warranty Deed | -- | Alamo Title Company | |
| Warranty Deed | -- | Etc | |
| Guardian Deed | -- | Fidelity National Title Co |
Mortgage History
| Date | Status | Loan Amount | Loan Type |
|---|---|---|---|
| Previous Owner | $572,000 | New Conventional | |
| Previous Owner | $820,000 | Adjustable Rate Mortgage/ARM | |
| Previous Owner | $889,799 | New Conventional | |
| Previous Owner | $916,000 | New Conventional | |
| Previous Owner | $999,000 | Purchase Money Mortgage | |
| Previous Owner | $986,882 | Construction | |
| Previous Owner | $327,000 | Purchase Money Mortgage |
Property History
| Date | Event | Price | Change | Sq Ft Price |
|---|---|---|---|---|
| 10/01/2024 10/01/24 | Sold | -- | -- | -- |
| 09/16/2024 09/16/24 | Pending | -- | -- | -- |
| 09/12/2024 09/12/24 | For Sale | $1,850,000 | -- | $457 / Sq Ft |
Tax History Compared to Growth
Tax History
| Year | Tax Paid | Tax Assessment Tax Assessment Total Assessment is a certain percentage of the fair market value that is determined by local assessors to be the total taxable value of land and additions on the property. | Land | Improvement |
|---|---|---|---|---|
| 2024 | $27,264 | $1,869,573 | $656,250 | $1,213,323 |
| 2023 | $27,264 | $1,525,250 | $630,000 | $895,250 |
| 2022 | $35,624 | $1,617,903 | $630,000 | $987,903 |
| 2021 | $34,820 | $1,494,000 | $577,500 | $916,500 |
| 2020 | $33,636 | $1,389,000 | $577,500 | $811,500 |
| 2019 | $35,823 | $1,582,086 | $577,500 | $1,004,586 |
| 2018 | $25,881 | $1,287,000 | $525,000 | $762,000 |
| 2017 | $32,543 | $1,287,000 | $525,000 | $762,000 |
| 2016 | $38,131 | $1,508,000 | $525,000 | $983,000 |
| 2015 | $26,687 | $1,773,529 | $525,000 | $1,248,529 |
| 2014 | $26,687 | $1,345,961 | $420,000 | $925,961 |
Agents Affiliated with this Home
-
Debbie Levine
D
Seller's Agent in 2024
Debbie Levine
Martha Turner Sotheby's International Realty
(713) 870-4645
6 in this area
127 Total Sales
-
Elissa Kirkham
E
Buyer's Agent in 2024
Elissa Kirkham
Greenwood King Properties - Voss Office
(713) 784-0888
4 in this area
62 Total Sales
Map
Source: Houston Association of REALTORS®
MLS Number: 46207067
APN: 0600660050003
- 2247 Bartlett St
- 2218 Bartlett St
- 2244 North Blvd
- 2224 North Blvd
- 2320 Bartlett St
- 2127 Milford St
- 2332 Wroxton Rd
- 2124 Banks St
- 2039 South Blvd
- 2101 Banks St
- 2350 Wroxton Rd
- 2337 Wroxton Rd
- 2324 Albans Rd
- 2102 Banks St
- 2037 Banks St
- 2215 Albans Rd
- 2436 Bissonnet St Unit 8
- 2107 Wroxton Rd
- 2434 Wroxton Rd Unit 6
- 5220 Hazard St

