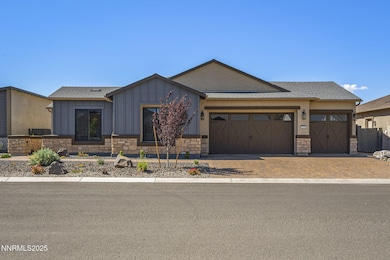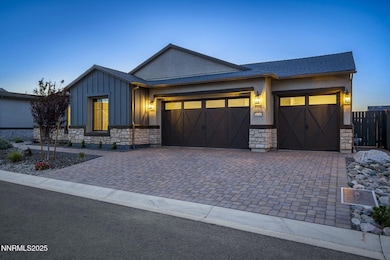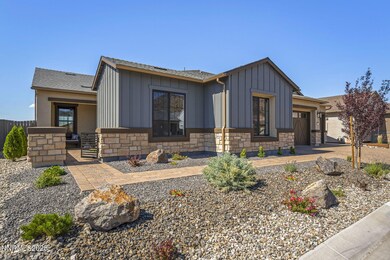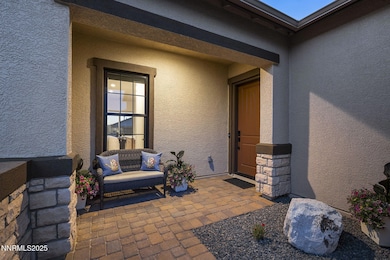
2245 Kates Bridge Dr Reno, NV 89521
Virginia Foothills NeighborhoodEstimated payment $6,244/month
Highlights
- Fitness Center
- Senior Community
- Gated Community
- Spa
- Two Primary Bedrooms
- Mountain View
About This Home
Dreaming of a new home with all the upgrades, window coverings, and landscaping already taken care of? Look no further!
This exceptional residence, built in September 2024 in the sought-after Regency at Caramella Ranch, features over 190k in builder upgrades and options, including a premium lot that elevates this property and value far beyond the base price of the "Ascott" model. Step outside to enjoy a custom paver patio, a sleek auto filling linear water feature, a matching linear fire-pit, and covered outdoor seating — all perfectly oriented to capture gorgeous Mountain Views!!
Skip the hassle of building and waiting and save money with this turnkey beauty which is ready now, offering luxury, lifestyle, and extra value in one stunning package!
Too many options and upgrades to list here. Please see the Original Purchase & Upgrade Summary Sheet in the Documents section of this listing.
Come check out all the Amenities at the Regency and visit the Clubhouse which has an Indoor and outdoor pool and all activities associated with an active Lifestyle.
This home is a must see property!
Home Details
Home Type
- Single Family
Est. Annual Taxes
- $5,067
Year Built
- Built in 2024
Lot Details
- 7,262 Sq Ft Lot
- Property fronts a private road
- Back Yard Fenced
- Landscaped
- Level Lot
- Front and Back Yard Sprinklers
- Sprinklers on Timer
- Property is zoned PD
HOA Fees
Parking
- 3 Car Attached Garage
- Common or Shared Parking
- Garage Door Opener
Home Design
- Slab Foundation
- Low VOC Insulation
- Pitched Roof
- Shingle Roof
- Composition Roof
- Low Volatile Organic Compounds (VOC) Products or Finishes
- Stick Built Home
- Stucco
Interior Spaces
- 2,005 Sq Ft Home
- 1-Story Property
- Wired For Data
- High Ceiling
- Circulating Fireplace
- Gas Fireplace
- Double Pane Windows
- Vinyl Clad Windows
- Blinds
- Smart Doorbell
- Great Room
- Home Office
- Luxury Vinyl Tile Flooring
- Mountain Views
Kitchen
- Breakfast Bar
- Built-In Oven
- Gas Cooktop
- Microwave
- Dishwasher
- Smart Appliances
- ENERGY STAR Qualified Appliances
- Kitchen Island
- Disposal
Bedrooms and Bathrooms
- 2 Bedrooms
- Double Master Bedroom
- Walk-In Closet
- Dual Sinks
- Bathtub and Shower Combination in Primary Bathroom
- Primary Bathroom includes a Walk-In Shower
Laundry
- Laundry Room
- Dryer
- Washer
- Laundry Cabinets
Home Security
- Security Gate
- Carbon Monoxide Detectors
- Fire and Smoke Detector
Outdoor Features
- Spa
- Covered patio or porch
- Outdoor Water Feature
- Fire Pit
- Barbecue Stubbed In
- Rain Gutters
Schools
- Brown Elementary School
- Marce Herz Middle School
- Galena High School
Utilities
- Forced Air Heating and Cooling System
- Heating System Uses Natural Gas
- Natural Gas Connected
- Tankless Water Heater
- Gas Water Heater
- Internet Available
- Centralized Data Panel
- Cable TV Available
Additional Features
- Sliding Shelves
- ENERGY STAR Qualified Equipment for Heating
Listing and Financial Details
- Assessor Parcel Number 143-433-21
Community Details
Overview
- Senior Community
- $350 HOA Transfer Fee
- Association Associa Sierra North Association, Phone Number (775) 626-7333
- Master Association Damonte Ranch Drainage Associa Association
- Built by Toll Brothers
- Regency At Caramella Ranch Community
- Caramella Ranch Estates Regency Village Unit 4 Subdivision
- On-Site Maintenance
- Maintained Community
- The community has rules related to covenants, conditions, and restrictions
Amenities
- Sauna
- Clubhouse
- Elevator
Recreation
- Tennis Courts
- Fitness Center
- Community Pool
- Snow Removal
Building Details
- Security
Security
- Security Service
- Resident Manager or Management On Site
- Card or Code Access
- Gated Community
Map
Home Values in the Area
Average Home Value in this Area
Tax History
| Year | Tax Paid | Tax Assessment Tax Assessment Total Assessment is a certain percentage of the fair market value that is determined by local assessors to be the total taxable value of land and additions on the property. | Land | Improvement |
|---|---|---|---|---|
| 2025 | $5,067 | $145,322 | $43,071 | $102,251 |
| 2024 | $5,067 | $28,722 | $28,123 | $599 |
| 2023 | $905 | $26,874 | $26,338 | $537 |
| 2022 | $838 | $24,428 | $23,975 | $453 |
| 2021 | $0 | $16,576 | $16,576 | $0 |
Property History
| Date | Event | Price | Change | Sq Ft Price |
|---|---|---|---|---|
| 07/17/2025 07/17/25 | For Sale | $999,870 | -- | $499 / Sq Ft |
Purchase History
| Date | Type | Sale Price | Title Company |
|---|---|---|---|
| Bargain Sale Deed | $922,000 | Westminster Title Agency |
Mortgage History
| Date | Status | Loan Amount | Loan Type |
|---|---|---|---|
| Open | $635,409 | New Conventional |
Similar Homes in Reno, NV
Source: Northern Nevada Regional MLS
MLS Number: 250053175
APN: 143-433-21
- 2344 Hammer Falls Dr Unit Glenwood 407
- 2316 Hammer Falls Dr Unit Claymont 400
- 12518 Brass Ridge St
- 2505 Brookland Dr
- 12511 Blue Stream St
- 2432 Kate's Bridge Dr Unit Glenwood 546
- 2277 White Clay Dr
- 15025 Iron River Dr
- 2178 Huntsdale Dr
- 2340 Hammer Falls Dr Unit Claymont 406
- 2348 Copper Brand Dr Unit Claymont 384
- 2416 Kates Bridge Dr Unit Mayfield 542
- 2420 Kates Bridge Dr Unit Glenwood 543
- 00 Western Skies Dr
- 2250 Copper Brand Dr
- 10810 Rushing Flume Dr
- 2347 Iron Square Dr
- 15058 Iron River Dr
- 0 Western Skies Dr Unit 250001915
- 0 Western Skies Dr Unit 240010170
- 2296 Rio Lobo Ln
- 1879 Resistol Dr
- 11165 Veterans Pkwy
- 1860 Sea Horse Rd Unit A
- 1851 Steamboat Pkwy
- 365 Pesaro Way
- 11715 Cervino Dr
- 2655 Mule Cir Unit Unfurnished Bedroom
- 11800 Veterans Pkwy
- 600 Geiger Grade Rd
- 315 Capella Dr
- 875 Damonte Ranch Pkwy
- 9885 Kerrydale Ct
- 1668 Rocky Cove Ln
- 9737 Quartette Dr
- 10459 Summershade Ln
- 14001 Summit Sierra Blvd
- 100 Opalite Ct
- 850 Arrowcreek Pkwy
- 9515 Baldacci Ct






