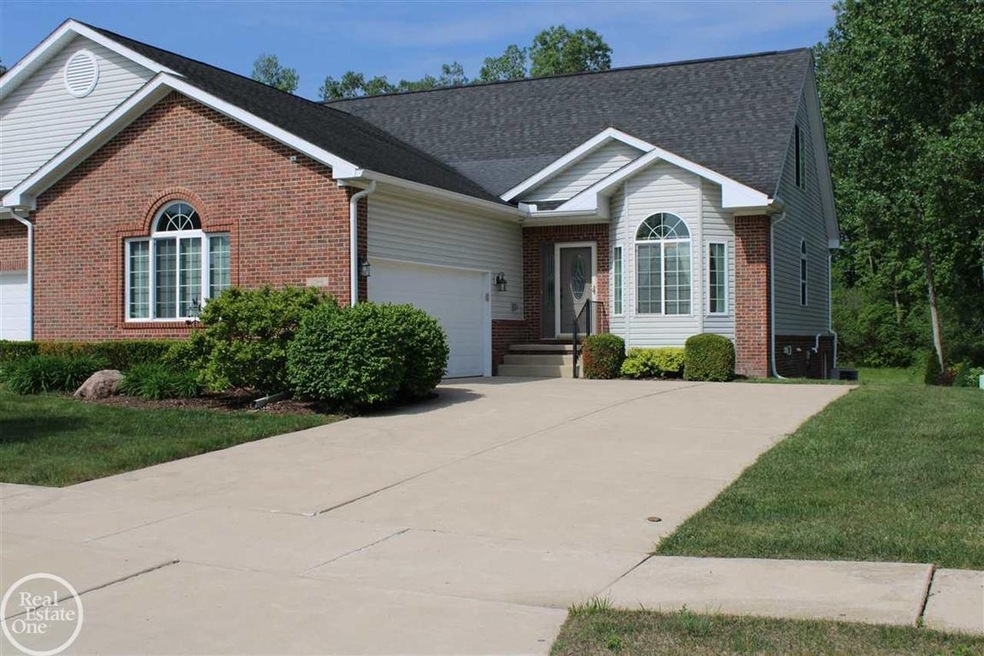
$330,000
- 3 Beds
- 4 Baths
- 2,196 Sq Ft
- 31626 Beaver Cir
- Unit 7
- New Boston, MI
HIGHEST AND BEST OFFER BY TUESDAY 6/17/25, 5 PM WOW! Almost 2200 square feet of maintanence free living. Spacious primary bedroom conveniently located on the main floor, complete with private en-suite bath and doorwall to patio. The living room boasts a gas fireplace, another doorwall to covered patio and vaulted ceilings. The kitchen overlooks the great room and has nice oak cabinets and all
Kellie Picciuto Real Estate One-Trenton
