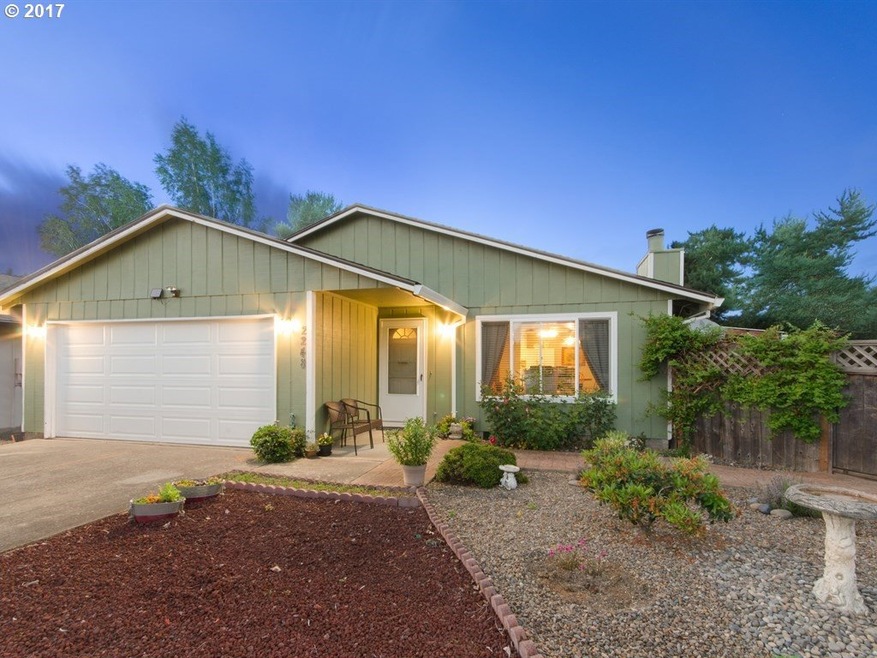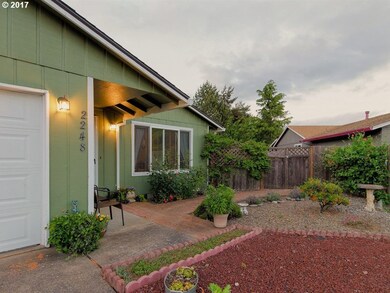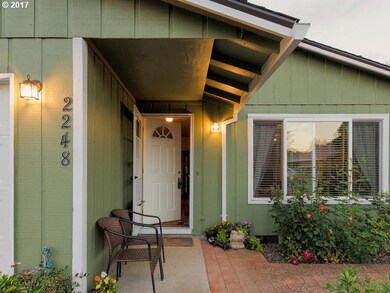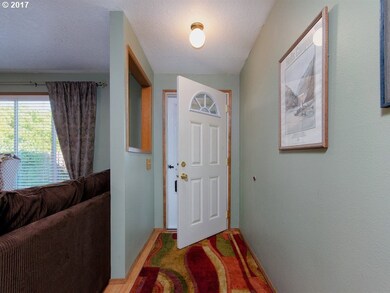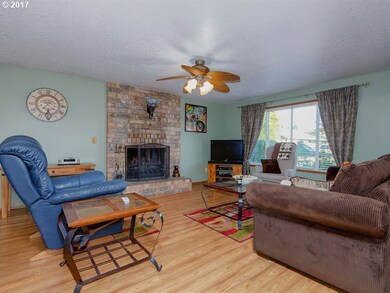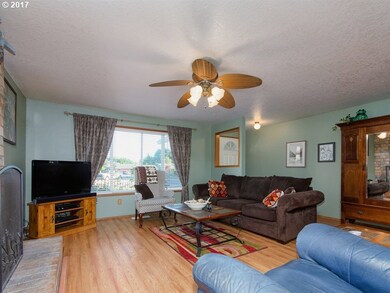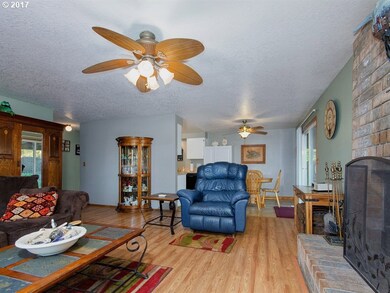
$395,000
- 2 Beds
- 1 Bath
- 1,090 Sq Ft
- 844 SE Cedar St
- Hillsboro, OR
This ranch home in the heart of Hillsboro is bursting with character and charm! Located conveniently near Shute Park and downtown Hillsboro, with easy access to Tualatin Valley Highway and Highway 26, this home is just waiting for you to make it your own. This lot was recently divided from the adjacent lot and is available now for the first time on its own. With two beds and one bath, an open
Andrea Roediger Weichert, Realtors on Main Street
