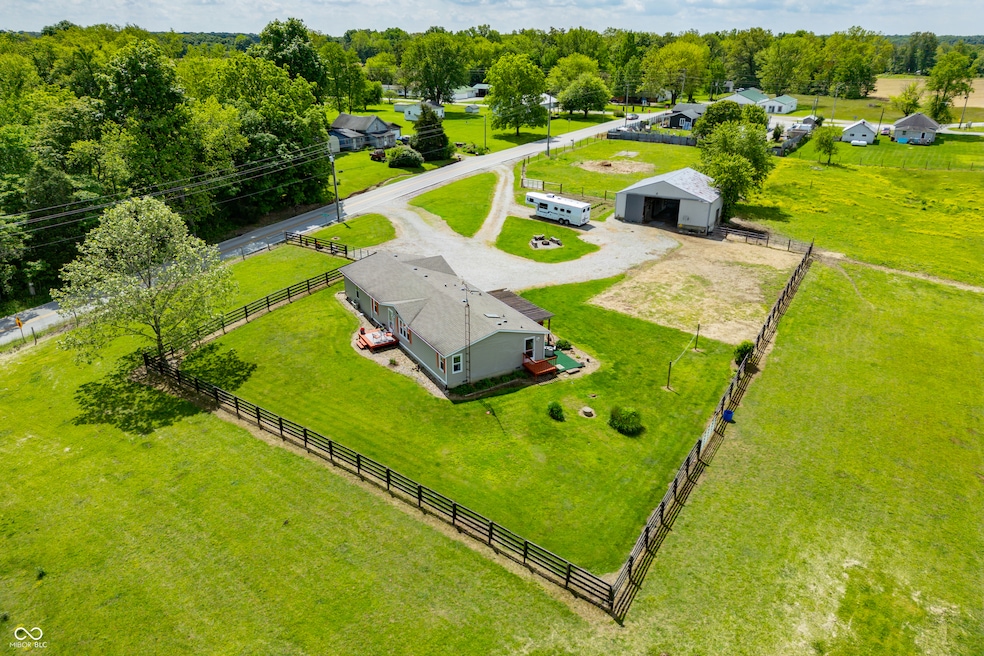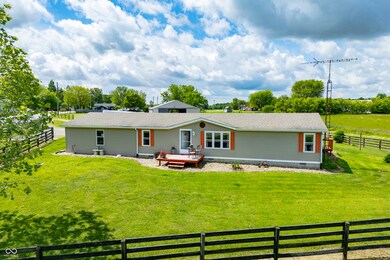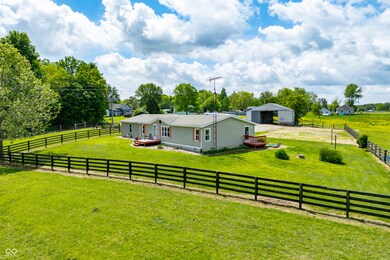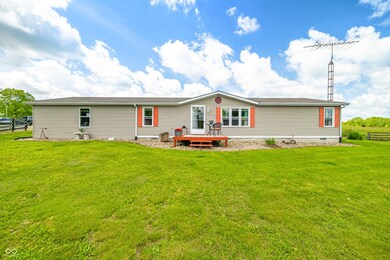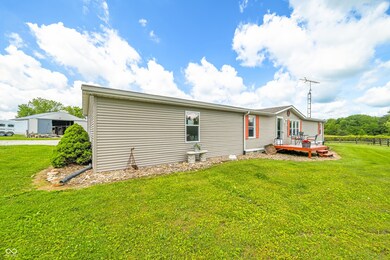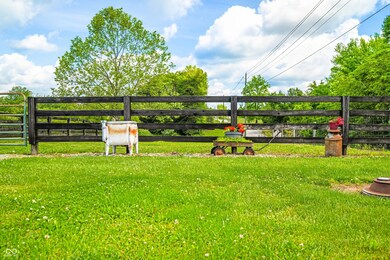
2248 W State Road 58 Seymour, IN 47274
Estimated payment $1,656/month
Highlights
- View of Trees or Woods
- Cathedral Ceiling
- No HOA
- Deck
- Pole Barn
- Covered patio or porch
About This Home
This single-family residence is ready to roll out the welcome mat and invite you to kick off your shoes; it's an inviting home just waiting for you to make it your own and a must see for Horse Enthusiasts with Board and Livestock Fencing, Barn with Stable, Hay loft and Tack Room. Already set up for you to enjoy. Inside, Imagine whipping up culinary masterpieces in a kitchen designed to inspire, where a large kitchen island stands ready for everything from casual breakfasts to elaborate dinner prep; the crown molding adds a touch of elegance, while the backsplash ensures that splashes and spills are easily managed, and the kitchen bar provides a great spot for morning coffee or a casual chat. In the bathroom, you'll find a double vanity, ideal for busy mornings, along with a walk-in shower, promising a refreshing start or end to any day. The bedroom, a sanctuary of relaxation, is enhanced by crown molding, lending an air of sophistication. Step into the living room, where a vaulted ceiling creates an airy and expansive atmosphere, opening up to the inviting and open Kitchen with Center Island and plenty of room for all of your guests. The outdoor space beckons with a deck, pergola, and patio, forming an outdoor dining area that's just perfect for summer barbecues and al fresco gatherings. This 1344 square foot, 3-bedroom home, built in 2000, sits on a sprawling 5.6 Acres in a rural area, with an open floor plan and a laundry room and plenty of space for your critters and a large garden spot. Property also includes and additional Water and Electric hook up from a previous dwelling and septic (condition unknown). This one-story home offers a slice of the good life, where comfort meets country charm.
Listing Agent
Berkshire Hathaway Home Brokerage Email: rwessel@bhhsin.com License #RB14038824 Listed on: 05/31/2025

Home Details
Home Type
- Single Family
Est. Annual Taxes
- $264
Year Built
- Built in 2000
Lot Details
- 5.6 Acre Lot
- Rural Setting
- Landscaped with Trees
Parking
- 2 Car Attached Garage
Property Views
- Woods
- Pasture
- Rural
Home Design
- Block Foundation
- Vinyl Siding
Interior Spaces
- 1,344 Sq Ft Home
- 1-Story Property
- Woodwork
- Cathedral Ceiling
- Paddle Fans
- Thermal Windows
- Vinyl Clad Windows
- Combination Kitchen and Dining Room
- Utility Room
Kitchen
- Electric Oven
- <<builtInMicrowave>>
- Dishwasher
- Kitchen Island
Flooring
- Carpet
- Luxury Vinyl Plank Tile
Bedrooms and Bathrooms
- 3 Bedrooms
- Walk-In Closet
- 2 Full Bathrooms
- Dual Vanity Sinks in Primary Bathroom
Laundry
- Laundry on main level
- Dryer
- Washer
Outdoor Features
- Deck
- Covered patio or porch
- Pole Barn
Schools
- Brownstown Elementary School
- Brownstown Central Middle School
- Brownstown Central High School
Utilities
- Forced Air Heating System
- Electric Water Heater
Community Details
- No Home Owners Association
Listing and Financial Details
- Tax Lot 36-74-28-100-003.000-011
- Assessor Parcel Number 367428100003000011
Map
Home Values in the Area
Average Home Value in this Area
Tax History
| Year | Tax Paid | Tax Assessment Tax Assessment Total Assessment is a certain percentage of the fair market value that is determined by local assessors to be the total taxable value of land and additions on the property. | Land | Improvement |
|---|---|---|---|---|
| 2024 | $265 | $81,400 | $17,800 | $63,600 |
| 2023 | $196 | $65,800 | $17,000 | $48,800 |
| 2022 | $343 | $64,400 | $16,100 | $48,300 |
| 2021 | $138 | $58,700 | $15,700 | $43,000 |
| 2020 | $136 | $59,200 | $15,700 | $43,500 |
| 2019 | $288 | $69,500 | $16,200 | $53,300 |
| 2018 | $209 | $69,700 | $15,900 | $53,800 |
| 2017 | $220 | $69,300 | $16,300 | $53,000 |
| 2016 | $214 | $70,100 | $16,500 | $53,600 |
| 2014 | $242 | $70,000 | $16,700 | $53,300 |
| 2013 | $242 | $66,200 | $16,100 | $50,100 |
Property History
| Date | Event | Price | Change | Sq Ft Price |
|---|---|---|---|---|
| 06/13/2025 06/13/25 | Pending | -- | -- | -- |
| 05/31/2025 05/31/25 | For Sale | $295,000 | -- | $219 / Sq Ft |
Mortgage History
| Date | Status | Loan Amount | Loan Type |
|---|---|---|---|
| Closed | $85,000 | Adjustable Rate Mortgage/ARM |
Similar Homes in Seymour, IN
Source: MIBOR Broker Listing Cooperative®
MLS Number: 22042169
APN: 36-74-28-100-003.000-011
- 2446 W County Road 1125 N
- 3310 W State Road 58
- 3000 W Block Co Rd 900 N
- 11555 N County Road 400 W
- 6800 N County Road 100 E
- 12980 W Mount Healthy Rd
- 0 W Mt Healthy Rd Unit MBR21884970
- 11000 N County Road 650 W
- 4828 N County Road 275 W
- 9695 S Houston Rd
- 6000 W County Road 700 N
- XXXX Keith Donaldson Rd
- 12386 S Hillview Dr
- 6774 S Becks Grove Rd
- 10484 N County Road 750 W
- 11875 W 700 S
- 7594 W County Road 925 N
- 0000 Buffalo Pike
- 7275 Hamilton Creek Rd
- 7275 Hamilton Creek Rd
