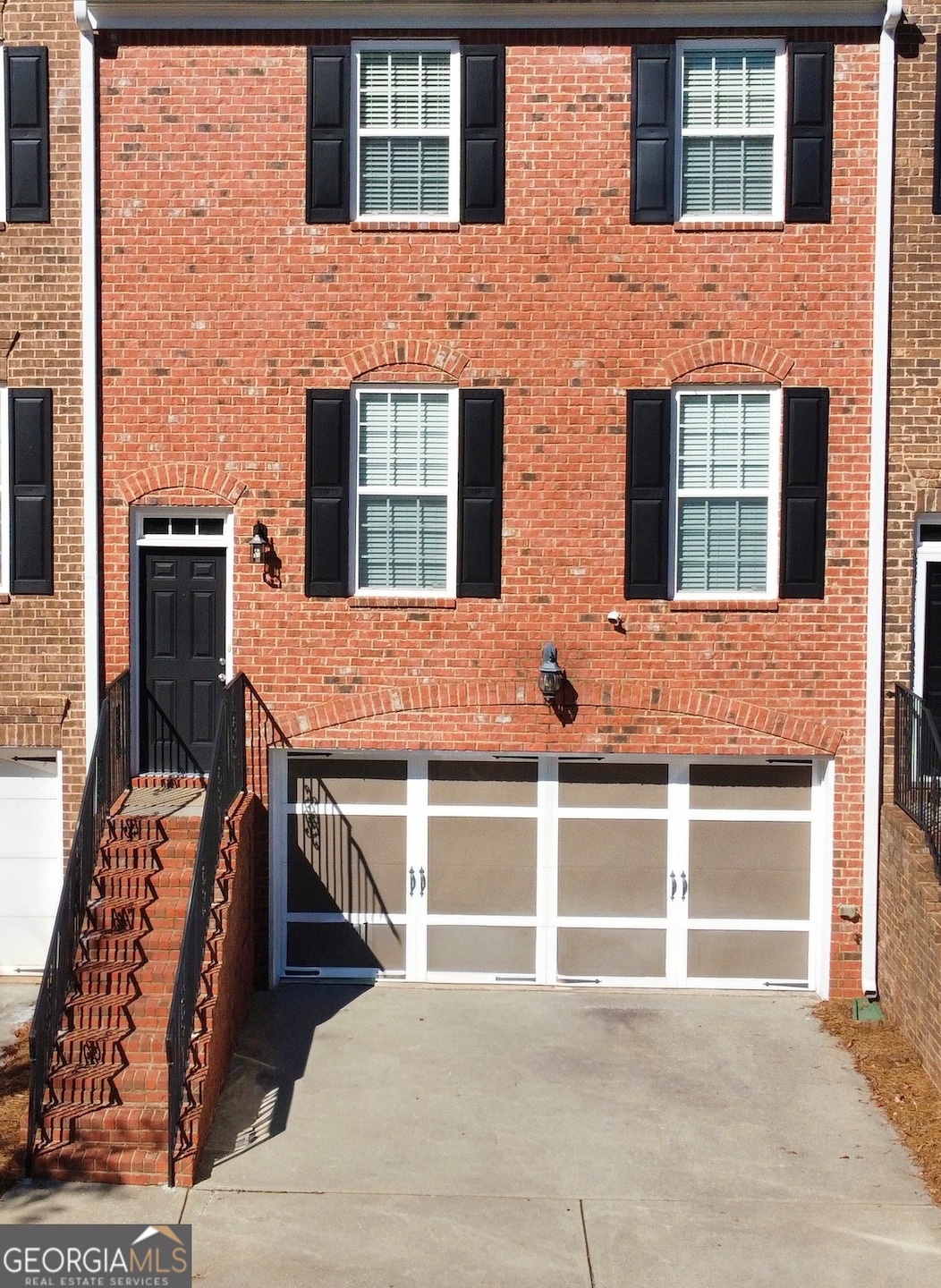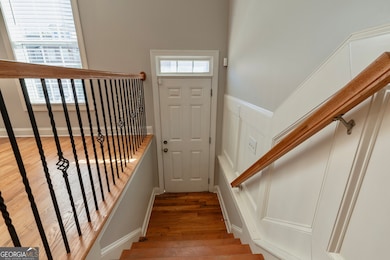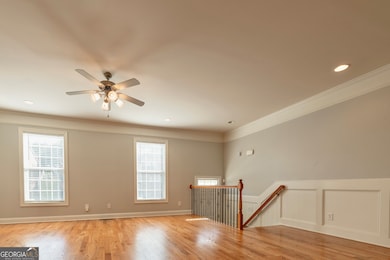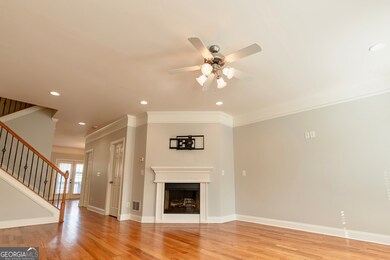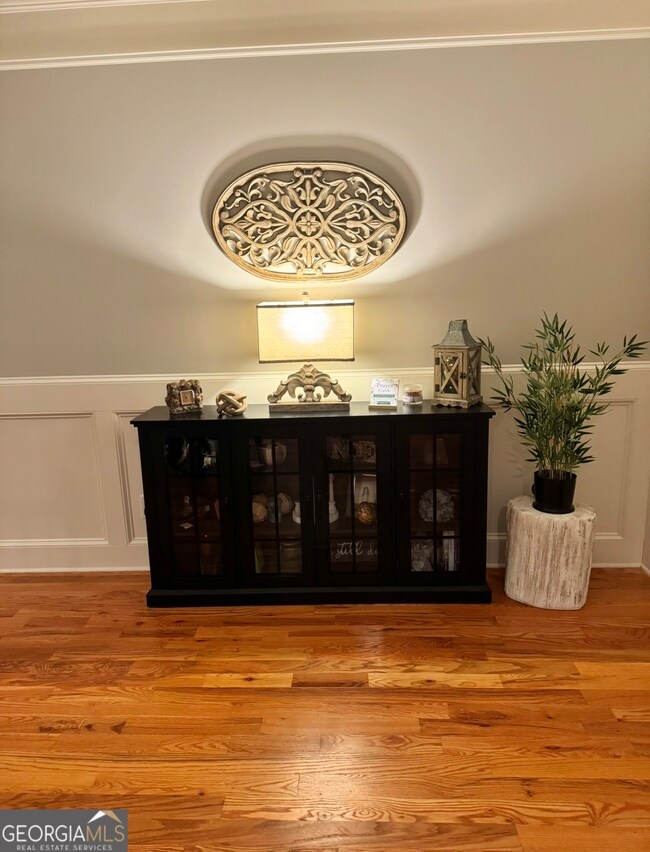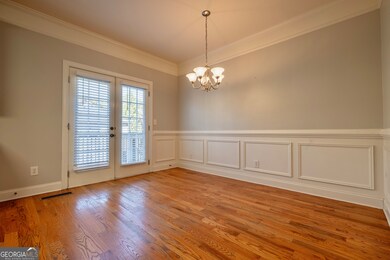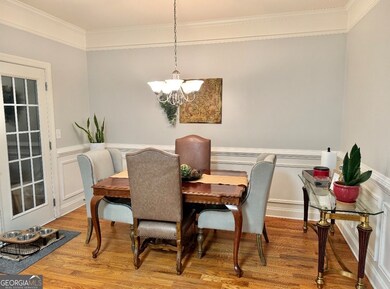2249 Ewell Park Dr Lawrenceville, GA 30043
Highlights
- A-Frame Home
- Wood Flooring
- High Ceiling
- Jackson Elementary School Rated A-
- 1 Fireplace
- No HOA
About This Home
Welcome Home to Luxury Living in Gwinnett! Discover elegant living in one of Lawrenceville's most sought-after communities. This stunning three-story all-brick townhome offers timeless architecture, detailed craftsmanship, and a spacious layout designed for modern comfort. Enjoy three full levels of living space, including a private suite on the lower level complete with a full bathroom-perfect for guests or a home office. The open-concept main level features bright, airy rooms ideal for both entertaining and everyday living. Additional highlights include: Two-car garage plus an extended driveway for extra parking Beautifully landscaped and picturesque community Convenient access to five-star dining, premier retail, top-rated schools, and major highways Experience luxury, location, and lifestyle-all at a competitive rental price. Don't miss this opportunity-schedule your private showing today!
Townhouse Details
Home Type
- Townhome
Est. Annual Taxes
- $4,650
Year Built
- Built in 2008
Lot Details
- 436 Sq Ft Lot
- Two or More Common Walls
Home Design
- A-Frame Home
- Composition Roof
- Three Sided Brick Exterior Elevation
Interior Spaces
- 3-Story Property
- Roommate Plan
- Tray Ceiling
- High Ceiling
- Ceiling Fan
- 1 Fireplace
- Entrance Foyer
- Home Office
- Pull Down Stairs to Attic
Kitchen
- Oven or Range
- Microwave
- Dishwasher
- Stainless Steel Appliances
Flooring
- Wood
- Carpet
- Tile
Bedrooms and Bathrooms
- Walk-In Closet
- Double Vanity
- Soaking Tub
- Bathtub Includes Tile Surround
- Separate Shower
Laundry
- Laundry Room
- Laundry in Hall
- Washer
Finished Basement
- Basement Fills Entire Space Under The House
- Interior and Exterior Basement Entry
- Finished Basement Bathroom
- Natural lighting in basement
Parking
- Garage
- Parking Pad
- Garage Door Opener
Schools
- Jackson Elementary School
- Northbrook Middle School
- Peachtree Ridge High School
Utilities
- Central Heating and Cooling System
- Electric Water Heater
- High Speed Internet
- Phone Available
- Cable TV Available
Listing and Financial Details
- Security Deposit $2,800
- 12-Month Lease Term
- $50 Application Fee
Community Details
Overview
- No Home Owners Association
- Ewell Parc Subdivision
Pet Policy
- No Pets Allowed
Map
Source: Georgia MLS
MLS Number: 10638495
APN: 7-075-259
- 2261 Ewell Park Dr
- 2210 Atkinson Park Dr
- 1694 Herrington Rd
- 2163 Pebble Beach Dr
- 1587 Herrington Rd
- 2174 Pebble Beach Dr
- 1702 Herrington Rd
- 2116 Tidal Cove
- 1622 Halliard Dr
- 2404 Malster Ln
- 2412 Malster Ln
- 1771 Kristi Dr
- 1646 Sandy Beach Point
- 1943 Thomas Pointe Trace
- 1923 Thomas Pointe Trace
- 579 Collections Dr
- 2070 Stoneoak Dr
- 1920 Glynmoore Dr
- 2249 Ewell Park Dr NW
- 1564 Herrington Rd NW
- 2367 Whitburn Rd
- 1750 Kristi Dr Unit 4
- 2235 Laurel Pointe Ln
- 2160 Laurel Pointe Ln
- 1893 Thomas Pointe Trace
- 5600 Sugarloaf Pkwy
- 1725 Stoneoak Cir
- 1679 Crestfield Ln NW
- 1151 Brading Place
- 57 Brookview Dr
- 1399 Herrington Rd
- 1535 Margate Ct NW
- 1399 Herrington Rd Unit 9206
- 1399 Herrington Rd Unit 8303
- 1400 Herrington Rd
- 1887 Duluth Hwy Unit 1-114
- 1887 Duluth Hwy Unit 11-1121
- 1887 Duluth Hwy Unit 1-128
