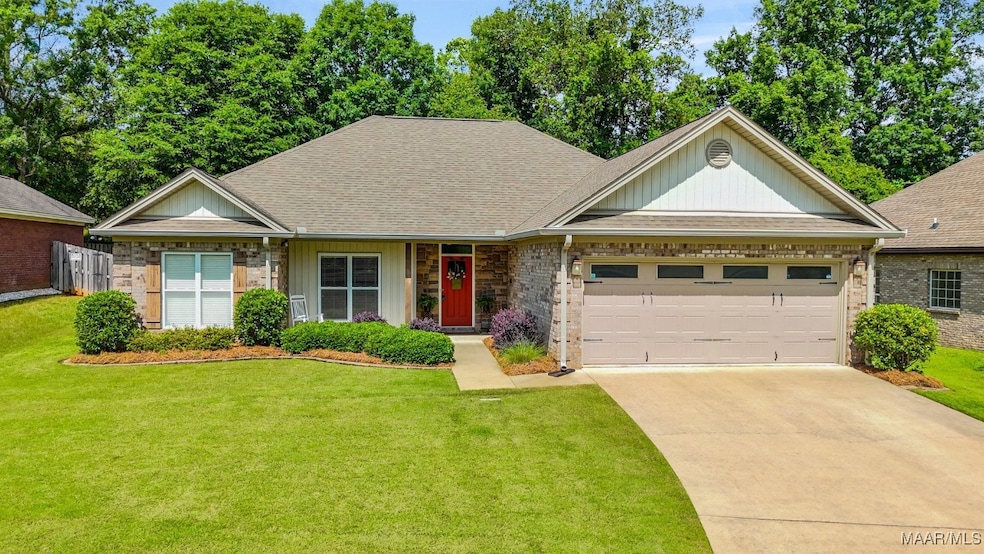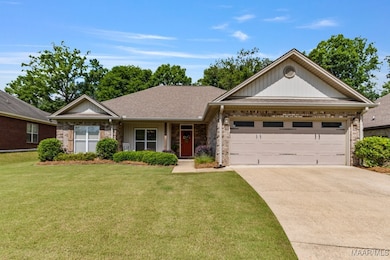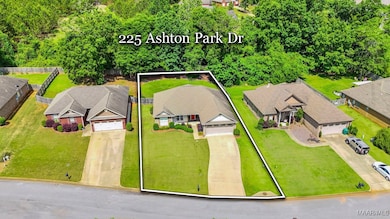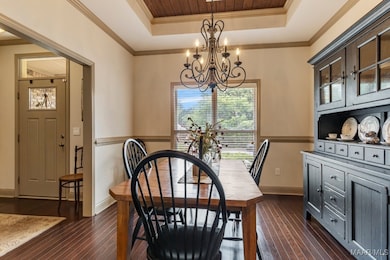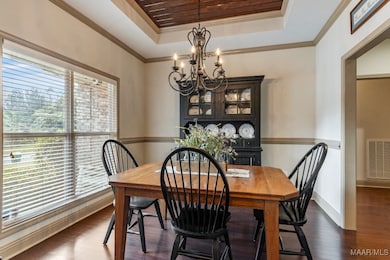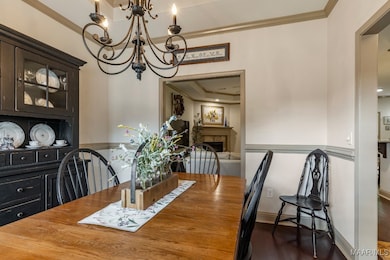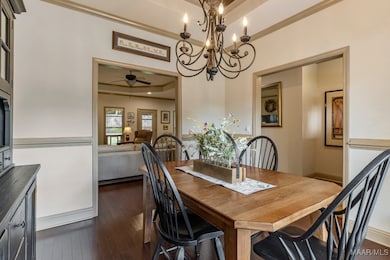
225 Ashton Park Dr Millbrook, AL 36054
Estimated payment $1,962/month
Highlights
- 0.65 Acre Lot
- Mature Trees
- Wood Flooring
- Coosada Elementary School Rated A-
- Vaulted Ceiling
- No HOA
About This Home
Nestled on a private lot, this charming 3-bedroom, 2-bathroom home offers a perfect blend of comfort and style. Step inside and discover an inviting open floor plan with a desirable split bedroom design, providing privacy and tranquility.
The spacious living area flows seamlessly into the kitchen, creating an ideal space for entertaining and everyday living. Imagine preparing meals in the well-appointed kitchen while staying connected with family and friends. This home is not only thoughtfully designed, but its built smart too. The newly installed Ecobee thermostat makes controlling the temperature seamless. The HVAC is less than a year old for premium efficiency. Smart lightbulbs through out are easy to activate with the standard light switch, or via your smart phone! Additionally, The garage is ready for your electric cars with a 220 V plug.
Escape to your private oasis outdoors, where custom landscaping enhances the beauty of both the front and back yards. With a convenient irrigation system in place, maintaining lush greenery will be a breeze. Drainage system including gutters with leaf guards and underground drains were installed to ensure proper flow during those upcoming summer showers.
This delightful home offers a wonderful opportunity to enjoy peaceful living in a well-maintained setting. Don't miss your chance to make it yours!
Home Details
Home Type
- Single Family
Year Built
- Built in 2012
Lot Details
- 0.65 Acre Lot
- Lot Dimensions are 41x140x75x151
- Property is Fully Fenced
- Sprinkler System
- Mature Trees
Parking
- 2 Car Attached Garage
- Garage Door Opener
Home Design
- Brick Exterior Construction
- Slab Foundation
- Vinyl Siding
Interior Spaces
- 1,887 Sq Ft Home
- 1-Story Property
- Vaulted Ceiling
- Skylights
- Ventless Fireplace
- Electric Fireplace
- Double Pane Windows
- Washer and Dryer Hookup
Kitchen
- Electric Oven
- Electric Cooktop
- <<microwave>>
- Plumbed For Ice Maker
- Dishwasher
- Disposal
Flooring
- Wood
- Carpet
- Tile
Bedrooms and Bathrooms
- 3 Bedrooms
- Walk-In Closet
- 2 Full Bathrooms
Home Security
- Storm Doors
- Fire and Smoke Detector
Outdoor Features
- Covered patio or porch
- Outdoor Storage
Schools
- Coosada Elementary School
- Millbrook Middle School
- Stanhope Elmore High School
Utilities
- Central Heating and Cooling System
- Heat Pump System
- Electric Water Heater
Additional Features
- Energy-Efficient Windows
- City Lot
Community Details
- No Home Owners Association
- Ashton Park Subdivision
Listing and Financial Details
- Assessor Parcel Number forthcoming
Map
Home Values in the Area
Average Home Value in this Area
Property History
| Date | Event | Price | Change | Sq Ft Price |
|---|---|---|---|---|
| 06/30/2025 06/30/25 | Price Changed | $299,999 | -1.6% | $159 / Sq Ft |
| 05/14/2025 05/14/25 | For Sale | $305,000 | +60.5% | $162 / Sq Ft |
| 11/23/2018 11/23/18 | Sold | $190,000 | -5.0% | $104 / Sq Ft |
| 11/23/2018 11/23/18 | Pending | -- | -- | -- |
| 08/28/2018 08/28/18 | For Sale | $199,900 | +2.5% | $110 / Sq Ft |
| 08/09/2012 08/09/12 | Sold | $195,000 | -2.5% | $103 / Sq Ft |
| 08/05/2012 08/05/12 | Pending | -- | -- | -- |
| 06/20/2012 06/20/12 | For Sale | $199,900 | -- | $106 / Sq Ft |
Similar Homes in Millbrook, AL
Source: Montgomery Area Association of REALTORS®
MLS Number: 576364
- 342 Ashton Park
- 368 Ashton Park Dr
- 85 Fairway Dr
- 19 Fairway Dr
- 0 Monument Dr
- 123 Magnolia Ridge
- 69 Elmore Trail
- 257 Elmore Trail
- 111 Deatsville Hwy
- 49 Charlton Cove
- 125 Abercorn Dr
- 56 Abercorn Dr
- 100 Abercorn Dr
- 22 Charlton Cove
- 54 Charlton Cove
- 59 Charlton Cove
- 18 Abercorn Dr
- Lot 38 Saint Simons Way
- 3300 Alabama 14
- 2600 Alabama 14
- 352 Millridge Dr
- 445 Deatsville Hwy
- 13 Pineywood Ct
- 161 Fallon Ct
- 161 Camellia Ct
- 30 Rosewood Ct
- 55 Rosewood Ct
- 120 Ridgeview Dr
- 386 Thornfield Dr
- 32 Jamestown Loop
- 123 Jamestown Loop
- 101 Nottingham Way
- 101 Crossings Dr
- 39 Silver Crest Dr
- 3780 Martha Ln
- 1970 Calumet Pkwy
- 3437 Sullivan Ln Unit A
- 3321 Branch St
- 620 Madison Dr
- 669 Covered Bridge Pkwy
