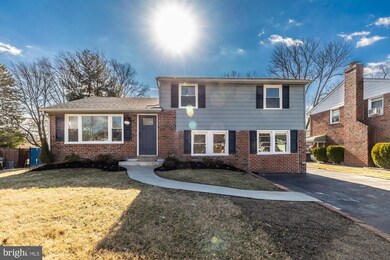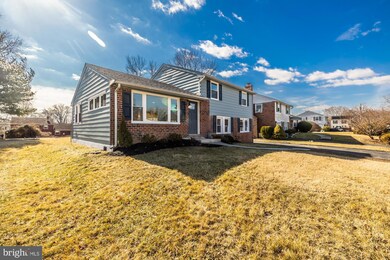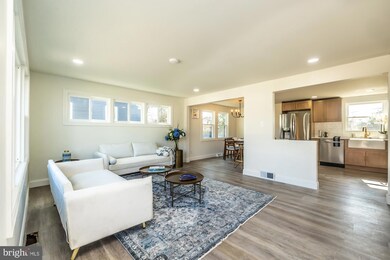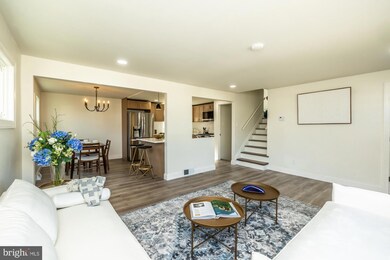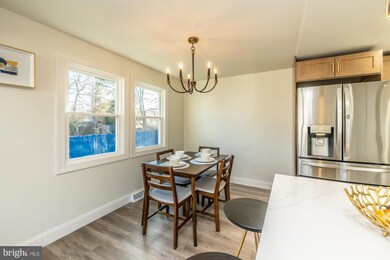
225 Buffington Rd Upper Chichester, PA 19014
Highlights
- No HOA
- Forced Air Heating System
- Utility Room
- Living Room
- Dining Room
- Family Room
About This Home
As of April 2025Welcome to this beautifully renovated 4-bedroom, 2-bathroom home, offering 1,742 square feet of modern living space. Every inch of this home has been thoughtfully updated, making it move-in ready with top-to-bottom upgrades, including: A New Roof & Shutters, New HVAC System, New Hot Water Heater, New Electrical Panel, New Hardwood Floors Throughout, Fresh Interior & Exterior Paint and a Large Back Deck Area. As you step inside, you’ll be greeted by a spacious and sun-filled living area. The stunning brand-new kitchen features all-new appliances, a stylish breakfast bar, an additional dining area, and high-end fixtures & lighting—a dream for both everyday living and entertaining. On the top floor, you’ll find three generously sized bedrooms and a sleek, modern full bathroom complete with premium finishes. The lower level of this split-level home offers an additional living space, a fourth bedroom, and a second full bath that exudes luxury. This level also includes a dedicated laundry area for added convenience. Need storage? This home has you covered with an unfinished attic offering an incredible amount of storage space. This prime location is conveniently located near major roadways, including I-95. This home provides an easy commute to Philadelphia. You’re also just minutes away from restaurants, shopping, and everything suburban living has to offer. Don’t miss this incredible opportunity—schedule your showing today! - OPEN HOUSE CANCELLED on 2/16***
Last Agent to Sell the Property
Keller Williams Real Estate - West Chester License #RS0039506 Listed on: 02/12/2025

Home Details
Home Type
- Single Family
Est. Annual Taxes
- $6,032
Year Built
- Built in 1954
Lot Details
- 9,583 Sq Ft Lot
- Lot Dimensions are 77.00 x 130.00
Parking
- Driveway
Home Design
- Split Level Home
- Block Foundation
- Aluminum Siding
- Vinyl Siding
Interior Spaces
- 1,742 Sq Ft Home
- Property has 3 Levels
- Family Room
- Living Room
- Dining Room
- Utility Room
Bedrooms and Bathrooms
Utilities
- Forced Air Heating System
- Natural Gas Water Heater
Community Details
- No Home Owners Association
Listing and Financial Details
- Tax Lot 039-000
- Assessor Parcel Number 09-00-00573-00
Ownership History
Purchase Details
Home Financials for this Owner
Home Financials are based on the most recent Mortgage that was taken out on this home.Purchase Details
Home Financials for this Owner
Home Financials are based on the most recent Mortgage that was taken out on this home.Purchase Details
Purchase Details
Similar Homes in the area
Home Values in the Area
Average Home Value in this Area
Purchase History
| Date | Type | Sale Price | Title Company |
|---|---|---|---|
| Deed | $442,500 | H & H Settlement Services | |
| Special Warranty Deed | $250,000 | None Listed On Document | |
| Sheriffs Deed | -- | None Listed On Document | |
| Interfamily Deed Transfer | -- | -- |
Mortgage History
| Date | Status | Loan Amount | Loan Type |
|---|---|---|---|
| Open | $331,875 | New Conventional | |
| Previous Owner | $10,000 | No Value Available | |
| Previous Owner | $254,943 | New Conventional | |
| Previous Owner | $333,000 | Reverse Mortgage Home Equity Conversion Mortgage |
Property History
| Date | Event | Price | Change | Sq Ft Price |
|---|---|---|---|---|
| 04/01/2025 04/01/25 | Sold | $442,500 | +0.6% | $254 / Sq Ft |
| 02/12/2025 02/12/25 | For Sale | $439,900 | +76.0% | $253 / Sq Ft |
| 07/29/2024 07/29/24 | Sold | $250,000 | 0.0% | $144 / Sq Ft |
| 06/12/2024 06/12/24 | Pending | -- | -- | -- |
| 06/10/2024 06/10/24 | For Sale | $249,900 | 0.0% | $143 / Sq Ft |
| 05/06/2024 05/06/24 | Pending | -- | -- | -- |
| 04/13/2024 04/13/24 | For Sale | $249,900 | -- | $143 / Sq Ft |
Tax History Compared to Growth
Tax History
| Year | Tax Paid | Tax Assessment Tax Assessment Total Assessment is a certain percentage of the fair market value that is determined by local assessors to be the total taxable value of land and additions on the property. | Land | Improvement |
|---|---|---|---|---|
| 2024 | $6,215 | $187,070 | $65,570 | $121,500 |
| 2023 | $6,016 | $187,070 | $65,570 | $121,500 |
| 2022 | $5,869 | $187,070 | $65,570 | $121,500 |
| 2021 | $8,752 | $187,070 | $65,570 | $121,500 |
| 2020 | $5,641 | $111,880 | $38,540 | $73,340 |
| 2019 | $5,641 | $111,880 | $38,540 | $73,340 |
| 2018 | $5,656 | $111,880 | $0 | $0 |
| 2017 | $5,612 | $111,880 | $0 | $0 |
| 2016 | $614 | $111,880 | $0 | $0 |
| 2015 | $614 | $111,880 | $0 | $0 |
| 2014 | $614 | $111,880 | $0 | $0 |
Agents Affiliated with this Home
-
Julianne Chamberlain

Seller's Agent in 2025
Julianne Chamberlain
Keller Williams Real Estate - West Chester
(484) 432-5274
2 in this area
19 Total Sales
-
Rich DiPrimio

Buyer's Agent in 2025
Rich DiPrimio
Keller Williams Real Estate - West Chester
(484) 947-8988
5 in this area
109 Total Sales
-
Ronald Shirley
R
Seller's Agent in 2024
Ronald Shirley
Century 21 Advantage Gold-Southampton
(215) 260-1201
1 in this area
45 Total Sales
Map
Source: Bright MLS
MLS Number: PADE2083786
APN: 09-00-00573-00
- 618 Ruth Ave
- 76 Louis James Ct Unit 76
- 30 Belvue Terrace
- 58 Broadway Ave
- 4701 Pennell Rd Unit A6
- 742 Goodale Dr
- 115 Stanley Ct Unit 115
- 4117 Chichester Ave
- 3385 Bancroft Dr
- 1332 Peach St
- 1340 Apple St
- 2366 Thomas Ave
- 2205 Weir Rd
- 2305 Pleasantview Ave
- 521 Weir Rd
- 2307 Thomas Ave
- 957 Thornton Rd
- 840 Lamp Post Ln
- 117 Vinsmith Ave
- 900 Galbreath Ave

