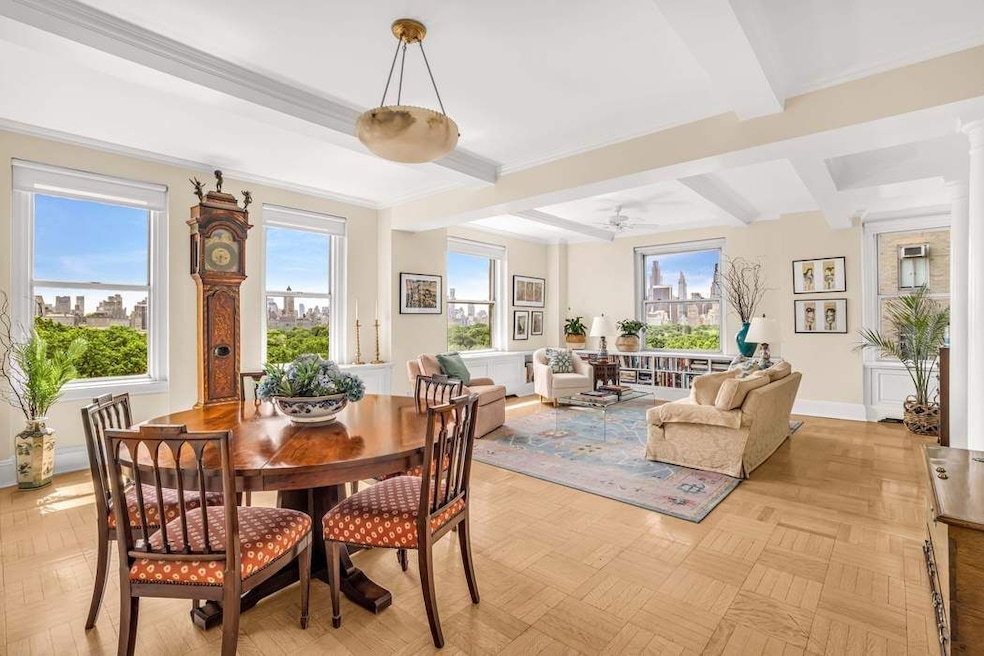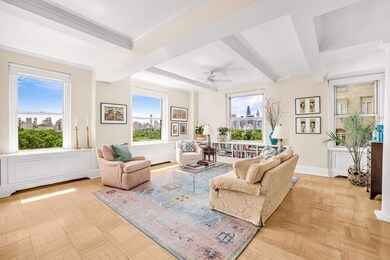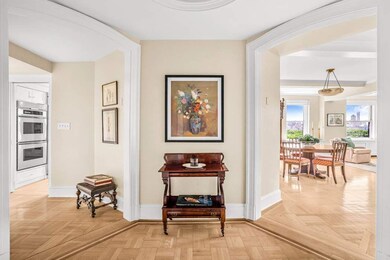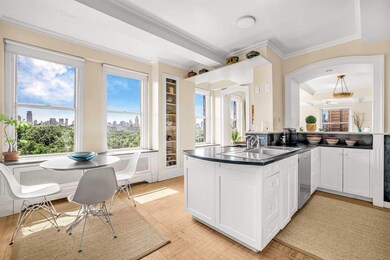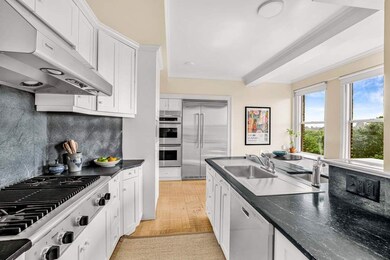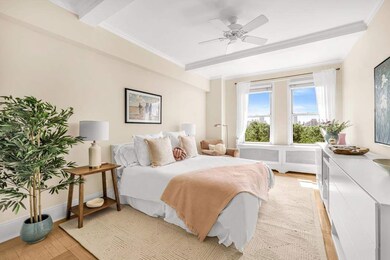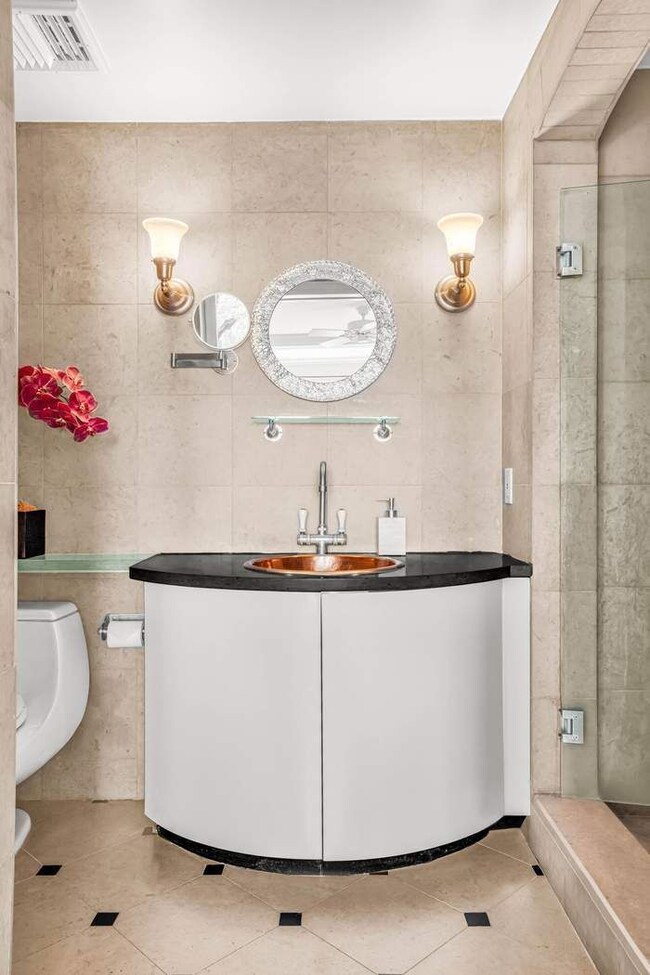
The Alden 225 Central Park W Unit 1101 New York, NY 10024
Upper West Side NeighborhoodEstimated payment $38,511/month
Highlights
- 20,325 Sq Ft lot
- 2-minute walk to 81 Street-Museum Of Natural History
- 5-minute walk to Abraham and Joseph Spector Playground
- P.S. 9 Sarah Anderson Rated A
- Wood Flooring
About This Home
Embrace the quiet grandeur of Central Park from this elegant three-bedroom, three-bathroom residence in one of Central Park West’s most distinguished Emery Roth cooperatives.
Located on the southeastern corner of the building, this home offers rare, uninterrupted views that stretch across the treetops to Fifth Avenue and Central Park South. Morning light pours through oversized windows, illuminating high beamed ceilings, custom millwork, and a refined open layout that blends classic prewar architecture with modern grace.
A stylish foyer leads to an expansive living room and dining area where the park stretches wide beneath you. Here, windows are not mere panes of glass but picture frames for one of the world’s most iconic landscapes.
The chef’s kitchen with custom cabinetry, recessed lighting, and a high-end appliances stands ready for both casual breakfast and spirited dinner parties. Even here, three eastern windows bring the park indoors - an uncommon gift in any Manhattan home.
The primary and secondary bedrooms also enjoy park views and gentle sunlight. The primary suite features two large closets, a spa-like glass-enclosed shower, and ample built-in storage. The second bedroom, with custom cabinetry and desk, is ideal for work, study or quiet reflection. Just beside it sits a full guest bath clad in white tile. A laundry closet with stacked Bosch machines adds daily convenience.
South-facing and serene, the third bedroom—currently styled as a library—looks out upon the dignified architecture of the Beresford. With custom cabinetry and its own en-suite bath, it offers versatility to suit the changing seasons of a homeowner’s life.
Built in 1925 and designed by Emery Roth, The Alden is a masterpiece of Neo-Renaissance design, rising in warm brick and terra cotta on the edge of Central Park. But it is the staff—particularly the longtime doormen—who give the building its heart. Their loyalty, warmth, and familiarity with every resident creates a rare sense of community and ease. Converted to cooperative ownership in 1984, it retains: a 24-hour doorman, live-in superintendent, concierge services, and a gracious lobby that echoes the elegance of its former days as an historic world class hotel. The original reception desk is now the concierge desk, and one might expect a bellhop to emerge from the beautifully preserved elevators with their original chinoiserie paneling. Among its amenities: a lending library, bike storage, on-site garage, and an expansive landscaped roof deck offering panoramic views of the Reservoir, the Delacorte Theater, The Great Lawn and the shimmer of the Hudson River.
Outside the entrance, the charms of the Upper West Side await: the playgrounds of Central Park, the quiet brilliance of the American Museum of Natural History, and the convenience of Fairway and Citarella. Add to that dog runs, farmers markets, and cafe-lined streets, and you’ll understand why this neighborhood attracts those who appreciate the finer rhythms of city life.
Pieds-a-terre considered case by case. Pets welcome with board approval. Financing up to 60% permitted. No flip tax. Showings are by appointment only, including open houses.
Listing Agent
Sothebys International Realty License #10401337700 Listed on: 07/16/2025

Property Details
Home Type
- Co-Op
Year Built
- Built in 1929
Lot Details
- 0.47 Acre Lot
HOA Fees
- $7,812 Monthly HOA Fees
Interior Spaces
- Wood Flooring
- Dishwasher
Bedrooms and Bathrooms
- 3 Bedrooms
- 3 Full Bathrooms
Laundry
- Laundry in unit
- Dryer
- Washer
Community Details
- 338 Units
- The Alden Condos
- Upper West Side Subdivision
- 17-Story Property
Listing and Financial Details
- Legal Lot and Block 0029 / 01196
Map
About The Alden
Home Values in the Area
Average Home Value in this Area
Property History
| Date | Event | Price | Change | Sq Ft Price |
|---|---|---|---|---|
| 07/16/2025 07/16/25 | For Sale | $4,695,000 | -- | -- |
Similar Homes in New York, NY
Source: Real Estate Board of New York (REBNY)
MLS Number: RLS20037381
APN: 01196-00291101
- 225 Central Park W Unit 619
- 225 Central Park W Unit 1516
- 225 Central Park W Unit 420
- 225 Central Park W Unit 416
- 211 Central Park W Unit 1D
- 211 Central Park W Unit 8E
- 211 Central Park W Unit 8F
- 211 Central Park W Unit 4-G
- 230 Central Park W Unit 8E
- 230 Central Park W Unit 3G
- 230 Central Park W Unit 7KL
- 230 Central Park W Unit 8 BC
- 7 W 81st St Unit 14A
- 11 W 81st St Unit PHA
- 11 W 81st St Unit 6A
- 15 W 81st St Unit 1D/2D
- 15 W 81st St Unit 11H
- 15 W 81st St Unit 10B
- 239 Central Park W Unit 4D
- 239 Central Park W Unit 8B
- 11 W 81st St
- 64 W 82nd St
- 469 Columbus Ave Unit FL5-ID1251662P
- 469 Columbus Ave Unit FL3-ID1251669P
- 469 Columbus Ave Unit FL2-ID1251671P
- 251 Central Park W Unit 5-C
- 47 W 84th St
- 55 W 84th St Unit 5
- 77 W 85th St Unit 3-D
- 77 W 85th St Unit 4-F
- 100 W 85th St
- 102 W 80th St Unit 58
- 61 E 86th St
- 114 W 86th St Unit 15-A
- 110 W 79th St Unit FL3-ID277
- 110 W 79th St Unit FL2-ID276
- 62 W 87th St
- 54 W 88th St Unit 5
- 147 W 79th St Unit 5-C
