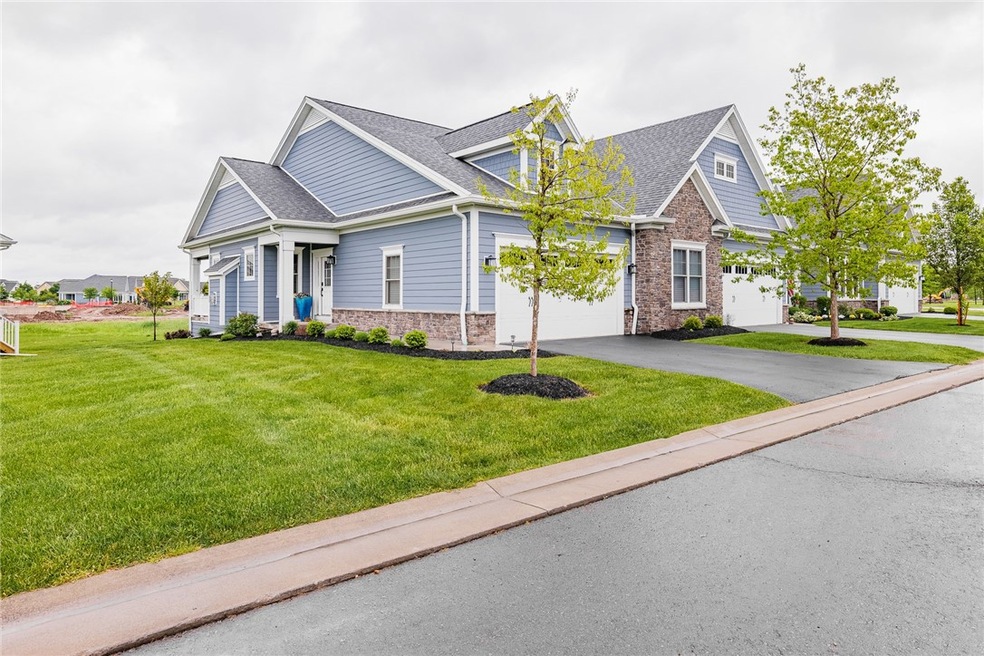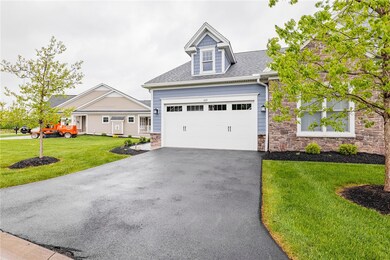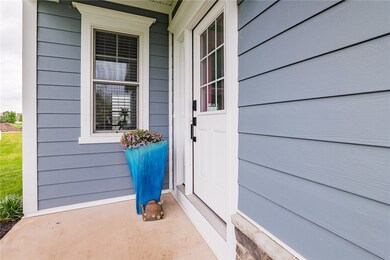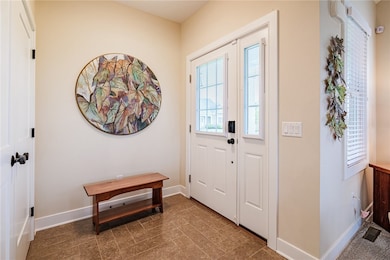
$495,000
- 3 Beds
- 3 Baths
- 1,752 Sq Ft
- 235 Bretlyn Cir
- Rochester, NY
COME EXPERIENCE THE NEWEST LIFESTYLE LIVING IN ROCHESTER! NO OTHER COMMUNITY LIKE THIS. TOP OF THE LINE CONSTRUCTION, CRAFTSMANSHIP, AND THE FINEST FINISHES. ENJOY THE CLUBHOUSE WITH ENDLESS AMENITIES: INGROUND POOL, BOARDROOM FOR MEETINGS, LIBRARY, COMMERCIAL GRADE KITCHEN, THEATER ROOM, WORKOUT ROOM, SAUNAS, MASSAGE ROOM & WINE ROOM.OUR MANCHESTER MODEL IS EXQUISITE AND FEATURES SOUGHT
Donna Snyder Howard Hanna






