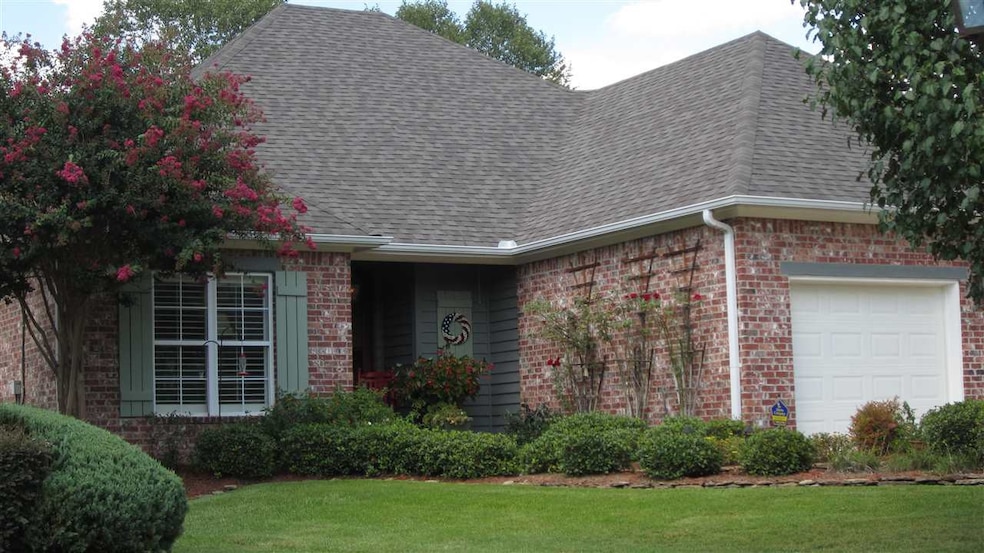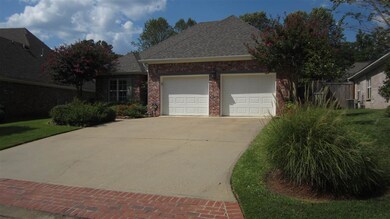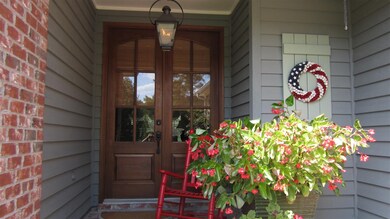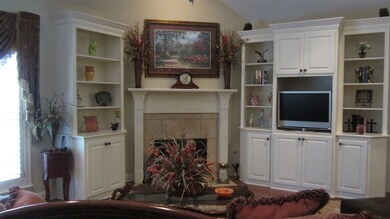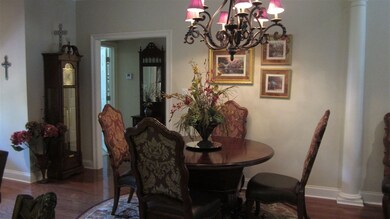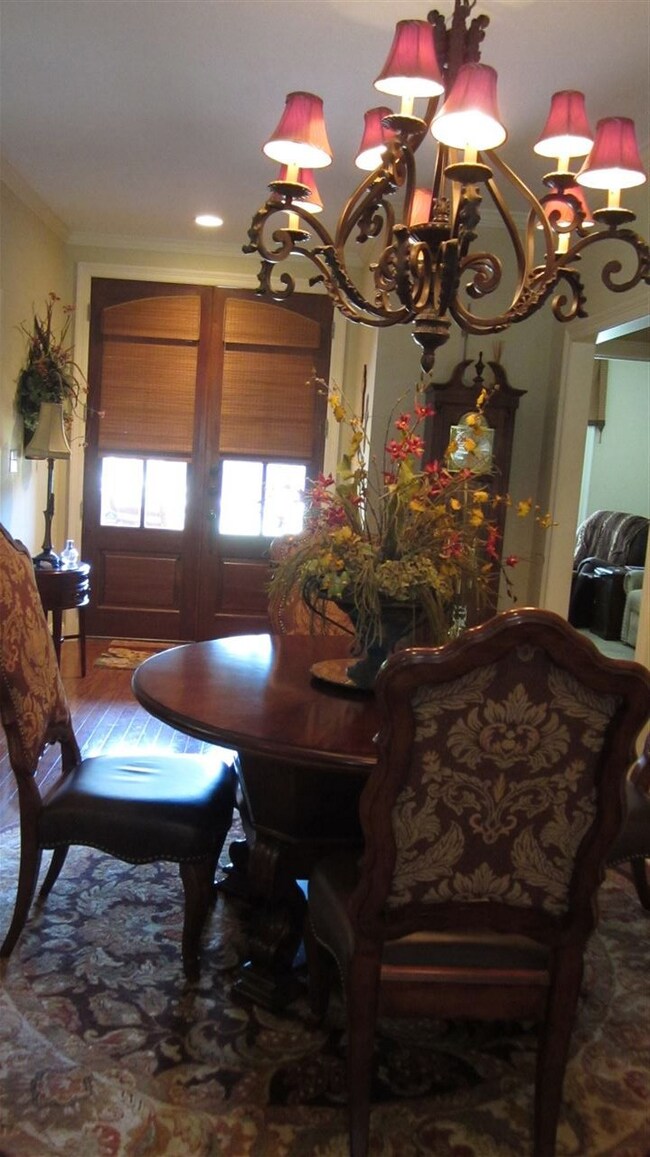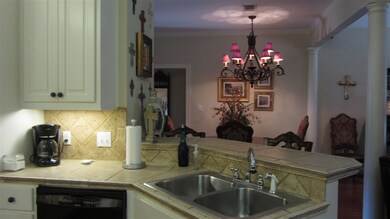
225 E Towne Dr Brandon, MS 39042
Highlights
- Deck
- Multiple Fireplaces
- Acadian Style Architecture
- Rouse Elementary School Rated A-
- Wood Flooring
- High Ceiling
About This Home
As of December 2015Gorgeous - Opulence is the only word that justifies this home . Neighborhood & the cul-de- sac invites you to come and live here in this serene park like setting featuring a gazebo and swing in the center. This home is Immaculate, w/ Open inviting floorplan & gorgeous hardwood floors. The screened in porch overlooks the unbelievably landscaped private backyard.
Last Agent to Sell the Property
Rita Webster
David Ingram Real Estate License #S26216 Listed on: 10/10/2015
Last Buyer's Agent
William Ragland
Summer House Realty License #S-50873
Home Details
Home Type
- Single Family
Est. Annual Taxes
- $969
Year Built
- Built in 2003
Lot Details
- Privacy Fence
- Wood Fence
- Back Yard Fenced
HOA Fees
- $23 Monthly HOA Fees
Parking
- 2 Car Garage
- Garage Door Opener
Home Design
- Acadian Style Architecture
- Brick Exterior Construction
- Slab Foundation
- Architectural Shingle Roof
Interior Spaces
- 1,979 Sq Ft Home
- 1-Story Property
- Sound System
- High Ceiling
- Ceiling Fan
- Multiple Fireplaces
- Insulated Windows
- Screened Porch
- Storage
Kitchen
- Gas Oven
- <<selfCleaningOvenToken>>
- Gas Cooktop
- Recirculated Exhaust Fan
- <<microwave>>
- Dishwasher
- Disposal
Flooring
- Wood
- Carpet
- Ceramic Tile
Bedrooms and Bathrooms
- 3 Bedrooms
- Walk-In Closet
- 2 Full Bathrooms
Home Security
- Home Security System
- Carbon Monoxide Detectors
- Fire and Smoke Detector
Outdoor Features
- Deck
- Screened Patio
- Pergola
Schools
- Brandon Elementary And Middle School
- Brandon High School
Utilities
- Central Heating and Cooling System
- Heating System Uses Natural Gas
- Generator Hookup
- Gas Water Heater
- Cable TV Available
Listing and Financial Details
- Assessor Parcel Number 108L000060 00130
Community Details
Overview
- Association fees include ground maintenance
- East Towne Subdivision
Amenities
- Community Barbecue Grill
Recreation
- Park
Ownership History
Purchase Details
Home Financials for this Owner
Home Financials are based on the most recent Mortgage that was taken out on this home.Purchase Details
Home Financials for this Owner
Home Financials are based on the most recent Mortgage that was taken out on this home.Similar Homes in Brandon, MS
Home Values in the Area
Average Home Value in this Area
Purchase History
| Date | Type | Sale Price | Title Company |
|---|---|---|---|
| Warranty Deed | -- | Attorney | |
| Warranty Deed | -- | -- |
Mortgage History
| Date | Status | Loan Amount | Loan Type |
|---|---|---|---|
| Open | $33,000 | Stand Alone Refi Refinance Of Original Loan | |
| Open | $150,000 | Stand Alone Refi Refinance Of Original Loan | |
| Closed | $43,000 | Stand Alone Refi Refinance Of Original Loan | |
| Closed | $140,000 | New Conventional | |
| Closed | $137,000 | Stand Alone Refi Refinance Of Original Loan | |
| Closed | $212,800 | New Conventional | |
| Previous Owner | $161,250 | Stand Alone Refi Refinance Of Original Loan | |
| Previous Owner | $164,950 | Stand Alone First | |
| Previous Owner | $163,625 | Purchase Money Mortgage |
Property History
| Date | Event | Price | Change | Sq Ft Price |
|---|---|---|---|---|
| 07/16/2025 07/16/25 | For Sale | $345,000 | +50.1% | $174 / Sq Ft |
| 12/15/2015 12/15/15 | Sold | -- | -- | -- |
| 11/30/2015 11/30/15 | Pending | -- | -- | -- |
| 10/10/2015 10/10/15 | For Sale | $229,900 | -- | $116 / Sq Ft |
Tax History Compared to Growth
Tax History
| Year | Tax Paid | Tax Assessment Tax Assessment Total Assessment is a certain percentage of the fair market value that is determined by local assessors to be the total taxable value of land and additions on the property. | Land | Improvement |
|---|---|---|---|---|
| 2024 | $2,058 | $18,063 | $0 | $0 |
| 2023 | $1,113 | $17,978 | $0 | $0 |
| 2022 | $1,100 | $17,978 | $0 | $0 |
| 2021 | $1,100 | $17,978 | $0 | $0 |
| 2020 | $1,100 | $17,978 | $0 | $0 |
| 2019 | $1,124 | $16,025 | $0 | $0 |
| 2018 | $1,106 | $16,025 | $0 | $0 |
| 2017 | $1,106 | $16,025 | $0 | $0 |
| 2016 | $987 | $15,672 | $0 | $0 |
| 2015 | $987 | $15,672 | $0 | $0 |
| 2014 | $970 | $15,672 | $0 | $0 |
| 2013 | $970 | $15,672 | $0 | $0 |
Agents Affiliated with this Home
-
Vicci Hall

Seller's Agent in 2025
Vicci Hall
Blue South Real Estate Group,LLC dba Blue South
(601) 750-4874
8 in this area
96 Total Sales
-
Calah Hall

Seller Co-Listing Agent in 2025
Calah Hall
Blue South Real Estate Group,LLC dba Blue South
(601) 717-2660
8 in this area
108 Total Sales
-
R
Seller's Agent in 2015
Rita Webster
David Ingram Real Estate
-
W
Buyer's Agent in 2015
William Ragland
Summer House Realty
Map
Source: MLS United
MLS Number: 1279981
APN: I08L-000060-00130
- 303 Windy Ridge Dr
- 205 Stonebriar Ln
- 102 Eastwood Dr
- 1 E Government St
- 0 Shiloh Rd Unit 4106044
- 0 E Government St Unit 20205274
- 350 Edgewood Crossing
- 109 Circle Dr
- 112 Louis Wilson Dr
- 118 Rollingwood Dr
- 430 Stoneybrook Dr
- 420 Stoneybrook Dr
- 135 Michel St
- 115 Victoria Place
- 308 Rollingwood Ave
- 705 Brookwood Cir
- 0 Trickhambridge Rd
- 810 Louis Wilson Dr
- 123 Michel St
- 219 Bellewood Dr
