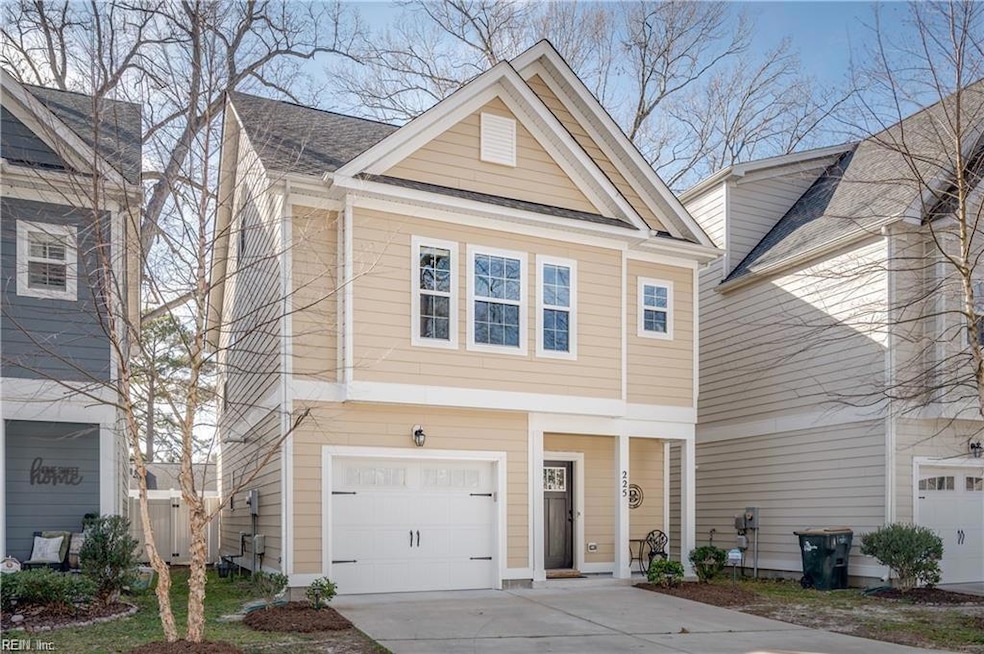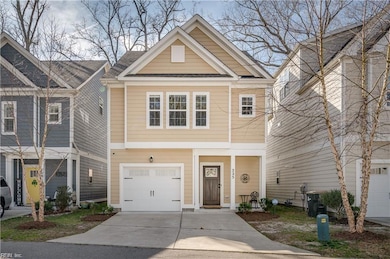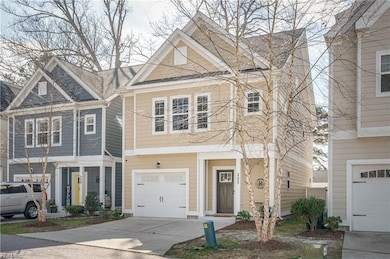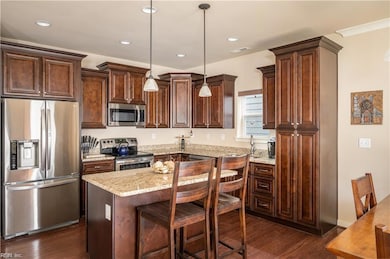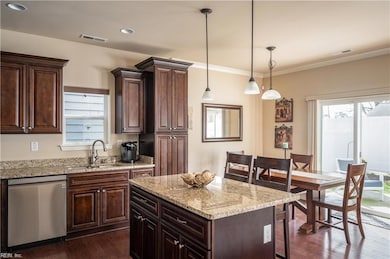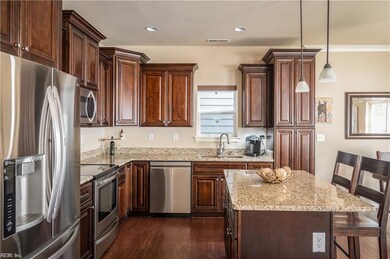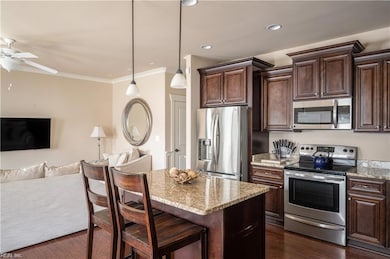225 Floridays Way Virginia Beach, VA 23452
Little Neck NeighborhoodHighlights
- Contemporary Architecture
- Walk-In Closet
- En-Suite Primary Bedroom
- Independence Middle School Rated A-
- Entrance Foyer
- Central Air
About This Home
Welcome to this beautifully maintained 4-bedroom, 3-bath home located in the heart of Thalia Village. The open-concept living area is great for both everyday comfort and entertaining, flowing seamlessly into a well-appointed kitchen featuring granite countertops, stainless steel appliances, and ample cabinet space. This home offers a rare layout with two primary suites, providing flexible living arrangements for multi-generational households or guests. Each bedroom is generously sized, with plenty of natural light throughout. Step outside to enjoy the fully fenced backyard with a cozy patio—ideal for outdoor dining, relaxing, or entertaining.
Home Details
Home Type
- Single Family
Est. Annual Taxes
- $3,892
Year Built
- Built in 2015
Lot Details
- Privacy Fence
- Back Yard Fenced
Home Design
- Contemporary Architecture
- Slab Foundation
- Asphalt Shingled Roof
Interior Spaces
- 2,164 Sq Ft Home
- Property has 1 Level
- Ceiling Fan
- Blinds
- Entrance Foyer
- Utility Room
- Scuttle Attic Hole
Kitchen
- Gas Range
- <<microwave>>
- Dishwasher
Flooring
- Carpet
- Laminate
Bedrooms and Bathrooms
- 4 Bedrooms
- En-Suite Primary Bedroom
- Walk-In Closet
Laundry
- Dryer
- Washer
Parking
- 1 Car Attached Garage
- Driveway
Schools
- Thalia Elementary School
- Independence Middle School
- Princess Anne High School
Utilities
- Central Air
- Heating System Uses Natural Gas
- Gas Water Heater
Community Details
- Thalia Village Subdivision
Map
Source: Real Estate Information Network (REIN)
MLS Number: 10592790
APN: 1477-83-9061-0225
- 133 S Thalia Rd
- 126 S Palm Ave
- 119 S Boggs Ave
- 4242 Thalia Station Cir
- 4106 Thalia Station Cir
- 4412 Segovia Ct
- 134 Castilian Dr
- 3909 Prominence Place Unit 201
- 4567 Genoa Cir
- 4592 Genoa Cir
- 460 Woodlake Rd
- 264 Ferdinand Cir
- 4510 Indies Ct
- 301 Ferdinand Cir
- 308 Ferdinand Cir
- 3868 Windsor Woods Blvd
- 221 Market St Unit 201
- 221 Market St Unit 210
- 4545 Commerce St Unit 1609
- 4545 Commerce St Unit 3303
- 149 S Budding
- 4129 Inverness Rd
- 4 Constitution Dr
- 205 Thalia Rd
- 4101 Pine Oak Cir
- 3901 Prominence Place Unit 201
- 4516 Pinta Ln
- 4501 Indies Ct Unit I
- 264 Ferdinand Cir
- 305 Seeman Ct
- 200 Green Springs Ct
- 4540 Helm
- 282 Ferdinand Cir
- 3990 Roebling Ln
- 4594 Wicklow Place
- 221 Market St Unit 549
- 4725 Onondaga Rd
- 4133 Shoreline Cir
- 4064 Lake Ridge Cir
- 4616 Broad St
