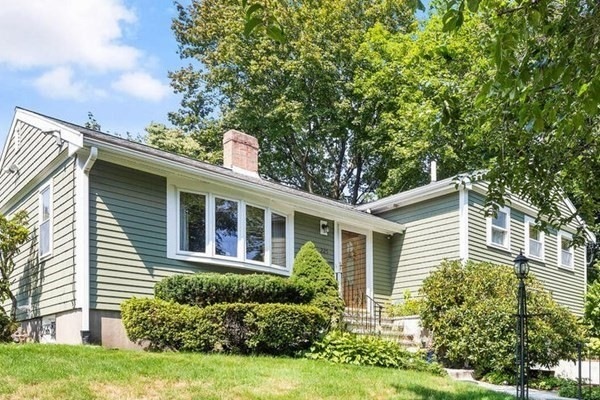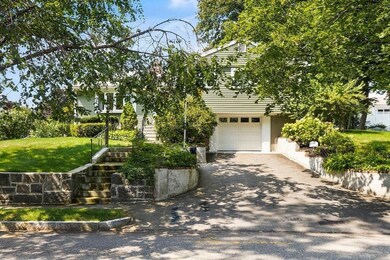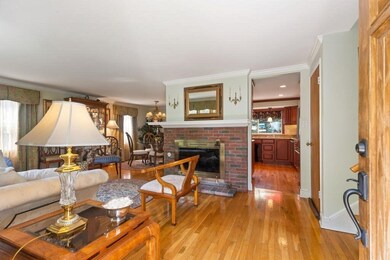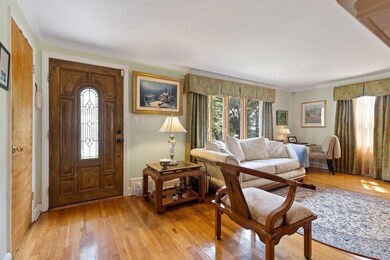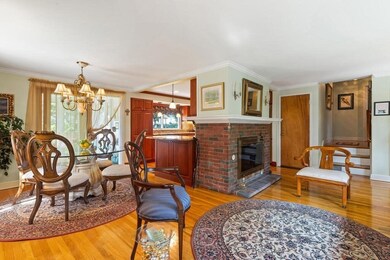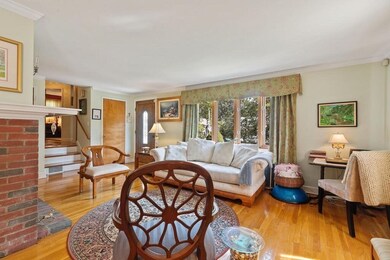
225 Governors Rd Quincy, MA 02169
Highlights
- Open Floorplan
- Custom Closet System
- Solid Surface Countertops
- North Quincy High School Rated A
- Marble Flooring
- Stainless Steel Appliances
About This Home
As of November 2021Move right into 225 Governors Rd, a turn-key, sunny, split-level home in sought after West Quincy. This 6 room home has it all: updated kitchen, hardwood floors, custom-built kitchen cabinets, floor-to-ceiling pantry, gas fireplace, newer bathroom w/ Carrara marble, seated shower & heated towel rack; central AC, lawn professionally maintained, irrigation system & heated garage. The first floor features gas fireplaced living room w/ large bay window that flows nicely into updated kitchen with custom cabinetry, granite countertops, stainless appliances and a work/office area. Dining room has decorative crown molding with double sliders leading to 3-season sunroom - a perfect escape at the end of the day! A few stairs up leads to three bedrooms, hardwood floors throughout and a beautifully upgraded bathroom. The attached garage is heated with lots of storage space. A private backyard with patio and shed on a corner lot complete this home. 225 Governors has all the bells & whistles
Last Buyer's Agent
Chinatti Realty Group
Chinatti Realty Group, Inc.
Home Details
Home Type
- Single Family
Est. Annual Taxes
- $7,021
Year Built
- 1954
Parking
- 1
Home Design
- Updated or Remodeled
Interior Spaces
- Open Floorplan
- Crown Molding
- Recessed Lighting
- Bay Window
- Exterior Basement Entry
- Attic Access Panel
Kitchen
- Stove
- Stainless Steel Appliances
- Solid Surface Countertops
Flooring
- Wood
- Marble
Bedrooms and Bathrooms
- Primary bedroom located on second floor
- Custom Closet System
- Separate Shower
Utilities
- 1 Cooling Zone
- 1 Heating Zone
Ownership History
Purchase Details
Home Financials for this Owner
Home Financials are based on the most recent Mortgage that was taken out on this home.Purchase Details
Home Financials for this Owner
Home Financials are based on the most recent Mortgage that was taken out on this home.Purchase Details
Home Financials for this Owner
Home Financials are based on the most recent Mortgage that was taken out on this home.Similar Homes in Quincy, MA
Home Values in the Area
Average Home Value in this Area
Purchase History
| Date | Type | Sale Price | Title Company |
|---|---|---|---|
| Not Resolvable | $620,000 | None Available | |
| Land Court Massachusetts | $235,000 | -- | |
| Leasehold Conv With Agreement Of Sale Fee Purchase Hawaii | $175,000 | -- |
Mortgage History
| Date | Status | Loan Amount | Loan Type |
|---|---|---|---|
| Open | $547,560 | Purchase Money Mortgage | |
| Previous Owner | $286,550 | No Value Available | |
| Previous Owner | $320,000 | No Value Available | |
| Previous Owner | $203,800 | No Value Available | |
| Previous Owner | $50,000 | No Value Available | |
| Previous Owner | $201,500 | No Value Available | |
| Previous Owner | $199,750 | Purchase Money Mortgage | |
| Previous Owner | $157,500 | Purchase Money Mortgage |
Property History
| Date | Event | Price | Change | Sq Ft Price |
|---|---|---|---|---|
| 02/04/2024 02/04/24 | Rented | $3,000 | 0.0% | -- |
| 01/30/2024 01/30/24 | Under Contract | -- | -- | -- |
| 01/27/2024 01/27/24 | For Rent | $3,000 | 0.0% | -- |
| 11/22/2021 11/22/21 | Sold | $620,000 | +0.8% | $611 / Sq Ft |
| 08/30/2021 08/30/21 | Pending | -- | -- | -- |
| 08/18/2021 08/18/21 | For Sale | $615,000 | -- | $607 / Sq Ft |
Tax History Compared to Growth
Tax History
| Year | Tax Paid | Tax Assessment Tax Assessment Total Assessment is a certain percentage of the fair market value that is determined by local assessors to be the total taxable value of land and additions on the property. | Land | Improvement |
|---|---|---|---|---|
| 2025 | $7,021 | $608,900 | $305,200 | $303,700 |
| 2024 | $6,520 | $578,500 | $290,700 | $287,800 |
| 2023 | $6,216 | $558,500 | $276,800 | $281,700 |
| 2022 | $5,266 | $439,600 | $221,500 | $218,100 |
| 2021 | $5,065 | $417,200 | $221,500 | $195,700 |
| 2020 | $4,921 | $395,900 | $221,500 | $174,400 |
| 2019 | $4,843 | $385,900 | $215,100 | $170,800 |
| 2018 | $4,716 | $353,500 | $199,100 | $154,400 |
| 2017 | $4,642 | $327,600 | $189,600 | $138,000 |
| 2016 | $4,315 | $300,500 | $172,400 | $128,100 |
| 2015 | $4,143 | $283,800 | $162,600 | $121,200 |
| 2014 | $4,122 | $277,400 | $162,600 | $114,800 |
Agents Affiliated with this Home
-
Susana Engwu
S
Seller's Agent in 2024
Susana Engwu
EW Realty
23 Total Sales
-
Maureen Conlon
M
Seller's Agent in 2021
Maureen Conlon
Kelley & Rege Properties, Inc.
7 Total Sales
-
C
Buyer's Agent in 2021
Chinatti Realty Group
Chinatti Realty Group, Inc.
Map
Source: MLS Property Information Network (MLS PIN)
MLS Number: 72883115
APN: QUIN-004086B-000003-000030
- 161 Gardiner Rd
- 196 Plymouth Ave
- 29 Oconnell Ave
- 13 Mullin Ave
- 64 Willard St Unit 408
- 64 Willard St Unit 303
- 30 Ridgewood Ln
- 14 Turning Mill Ln Unit 14
- 230 Willard St Unit 204
- 230 Willard St Unit 412
- 230 Willard St Unit 802
- 25 Victory Ave
- 32 Grogan Ave
- 46 Century Ln
- 54 Hilltop St
- 290 Lyman Rd
- 27 Saint Agatha Rd
- 30 Myopia Rd
- 30 Forbes Hill Rd
- 290 Granite Ave
