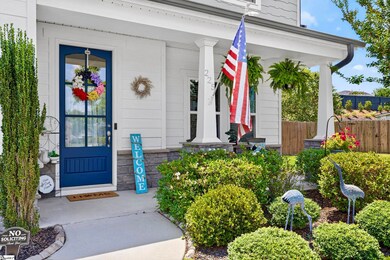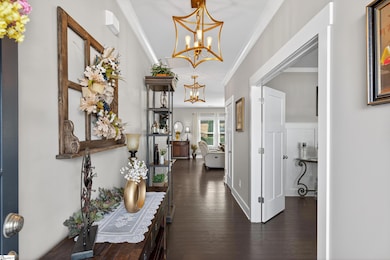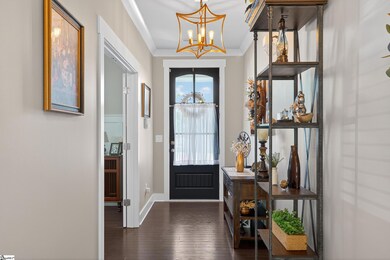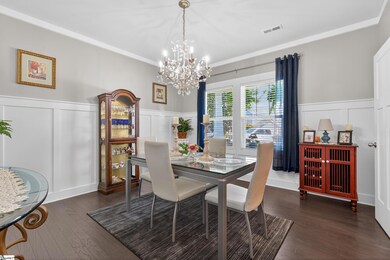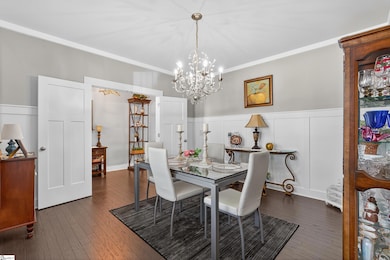
225 Grand River Ln Simpsonville, SC 29681
Estimated payment $2,695/month
Highlights
- Open Floorplan
- Craftsman Architecture
- Loft
- Simpsonville Elementary Rated A-
- Wood Flooring
- Granite Countertops
About This Home
Welcome to 225 Grand River Lane—a stunning, Craftsman-style home tucked in a quiet cul-de-sac in the highly sought-after Bridgewater community! This beautifully upgraded 4 bedroom, 2.5 bath home offers fresh paint, new carpet, and real hardwood floors throughout the main level, with stylish finishes at every turn. Enjoy an open-concept layout featuring a cozy gas fireplace with custom shiplap, carefully chosen upgraded light fixtures, and a gourmet kitchen with granite counters, stainless steel appliances, a huge center island, walk-in pantry with sliding barn door, and a built-in bar perfect for entertaining. The formal dining room could be used as a home office with its french, glass doors and the eat-in kitchen offer plenty of space for gatherings. Upstairs, a spacious loft makes a perfect gym or game room. The primary suite is a dream with a massive walk-in closet, tiled walk-in shower, garden tub, and granite vanity with dual sinks. Step outside to your private oasis! The fully fenced backyard features a screened-in porch with UV protection, an insulated ceiling, a real roof with architectural shingles, and a ceiling fan for year-round comfort. The beautifully designed paver pathway leads to a gorgeous firepit area, blending functionality and aesthetics for the perfect entertaining or relaxing space. You'll also find a grassy area for pets or play, elevated raised garden beds, and hardwired landscaping lights that add charm and ambiance in the evenings! Energy efficiency is a major highlight of this home with spray foam insulation, Low-E windows, and a brand-new high-efficiency dual-zone inverter heat pump (2025) that comes with a 10/10/10 warranty. The system is surprisingly sleek and unobtrusive, and so quiet you’ll hardly notice when it turns on—perfect for enjoying peace and quiet inside or out. Plus, all appliances—including the fridge, washer, and dryer (2023)—are included and still under warranty! The gas tankless water heater also comes with an extended warranty for added peace of mind. The home also features a smart thermostat and a security system, offering both modern convenience and added peace of mind. Set on a quarter-acre lot, this home is just 3 miles from I-385 and conveniently located off Scuffletown Road, offering quick access to the Five Forks area. You're also just minutes from shopping, dining, and entertainment, as well as the newly opened Gracely Park, which features concerts, a playground, tennis courts, baseball fields, and a dog park. The Bridgewater community is socially active, with a neighborhood pool, summer movie nights, and food trucks on Fridays—a perfect blend of relaxation and connection. Enjoy being less than 20 minutes from Conestee Nature Preserve, close to multiple country clubs and golf courses, and just 25 minutes from the heart of downtown Greenville. 2 miles to Fairview Rd. A police and fire station are located just one mile away for added peace of mind! Call the listing agent directly to schedule your showing today! Zillow and similar websites do not connect you directly with the listing agent. For the most accurate information and to schedule your private showing, contact the listing agent directly. You can scroll down to find their name listed next to their MLS on most sites.
Home Details
Home Type
- Single Family
Est. Annual Taxes
- $2,592
Year Built
- Built in 2019
Lot Details
- 0.25 Acre Lot
- Lot Dimensions are 42x137x148x118
- Cul-De-Sac
- Fenced Yard
- Few Trees
HOA Fees
- $42 Monthly HOA Fees
Home Design
- Craftsman Architecture
- Traditional Architecture
- Slab Foundation
- Architectural Shingle Roof
- Stone Exterior Construction
- Radon Mitigation System
- Hardboard
Interior Spaces
- 2,400-2,599 Sq Ft Home
- 2-Story Property
- Open Floorplan
- Smooth Ceilings
- Ceiling height of 9 feet or more
- Ventless Fireplace
- Gas Log Fireplace
- Insulated Windows
- Window Treatments
- Living Room
- Dining Room
- Den
- Loft
- Screened Porch
Kitchen
- Breakfast Room
- Walk-In Pantry
- Gas Oven
- <<selfCleaningOvenToken>>
- Free-Standing Gas Range
- Warming Drawer
- <<builtInMicrowave>>
- Dishwasher
- Granite Countertops
- Disposal
Flooring
- Wood
- Carpet
- Ceramic Tile
Bedrooms and Bathrooms
- 4 Bedrooms
- Walk-In Closet
Laundry
- Laundry Room
- Laundry on upper level
- Dryer
- Washer
Attic
- Storage In Attic
- Pull Down Stairs to Attic
Home Security
- Security System Owned
- Fire and Smoke Detector
Parking
- 2 Car Attached Garage
- Garage Door Opener
- Driveway
Outdoor Features
- Patio
Schools
- Simpsonville Elementary School
- Hillcrest Middle School
- Hillcrest High School
Utilities
- Forced Air Heating and Cooling System
- Heat Pump System
- Underground Utilities
- Tankless Water Heater
- Gas Water Heater
- Cable TV Available
Community Details
- 864 213 2156 Support@Greenvillehoa.Com HOA
- Built by Meritage
- Bridgewater Subdivision, Brooklyn Floorplan
- Mandatory home owners association
Listing and Financial Details
- Assessor Parcel Number 0560110115100
Map
Home Values in the Area
Average Home Value in this Area
Tax History
| Year | Tax Paid | Tax Assessment Tax Assessment Total Assessment is a certain percentage of the fair market value that is determined by local assessors to be the total taxable value of land and additions on the property. | Land | Improvement |
|---|---|---|---|---|
| 2024 | $2,593 | $16,540 | $1,720 | $14,820 |
| 2023 | $2,593 | $9,970 | $1,720 | $8,250 |
| 2022 | $1,533 | $9,970 | $1,720 | $8,250 |
| 2021 | $1,534 | $9,970 | $1,720 | $8,250 |
| 2020 | $1,497 | $9,260 | $1,600 | $7,660 |
| 2019 | $2,549 | $8,140 | $2,400 | $5,740 |
| 2018 | $125 | $290 | $290 | $0 |
| 2017 | $124 | $290 | $290 | $0 |
Property History
| Date | Event | Price | Change | Sq Ft Price |
|---|---|---|---|---|
| 06/28/2025 06/28/25 | Pending | -- | -- | -- |
| 06/25/2025 06/25/25 | For Sale | $439,990 | +6.0% | $183 / Sq Ft |
| 09/22/2023 09/22/23 | Sold | $415,000 | -1.1% | $173 / Sq Ft |
| 07/20/2023 07/20/23 | Price Changed | $419,681 | -1.2% | $175 / Sq Ft |
| 07/07/2023 07/07/23 | For Sale | $424,681 | +69.2% | $177 / Sq Ft |
| 04/29/2019 04/29/19 | Sold | $251,000 | -5.2% | $105 / Sq Ft |
| 03/13/2019 03/13/19 | Pending | -- | -- | -- |
| 02/08/2019 02/08/19 | For Sale | $264,900 | -- | $110 / Sq Ft |
Purchase History
| Date | Type | Sale Price | Title Company |
|---|---|---|---|
| Deed | $415,000 | None Listed On Document | |
| Limited Warranty Deed | $251,000 | None Available |
Mortgage History
| Date | Status | Loan Amount | Loan Type |
|---|---|---|---|
| Previous Owner | $239,700 | New Conventional | |
| Previous Owner | $238,450 | New Conventional |
Similar Homes in Simpsonville, SC
Source: Greater Greenville Association of REALTORS®
MLS Number: 1561392
APN: 0560.11-01-151.00
- 5 Mandolin Ln
- 316 Blue Danube Dr
- 362 Bridge Crossing Dr
- 308 Bridge Crossing Dr
- 415 Bridge Crossing Dr
- 43 Grand River Ln
- 508 Pennystone Ln
- 106 Cross Arbor Dr
- 516 Pennystone Ln
- 518 Pennystone Ln
- 520 Pennystone Ln
- 621 Autumn Lake Rd
- 604 Autumn Lake Rd
- 619 Autumn Lake Rd
- 617 Autumn Lake Rd
- 239 Hipps Ave
- 28 Eaglecrest Ct
- 30 Eaglecrest Ct
- 00 Jonesville Rd
- 112 Sunshine Dr

