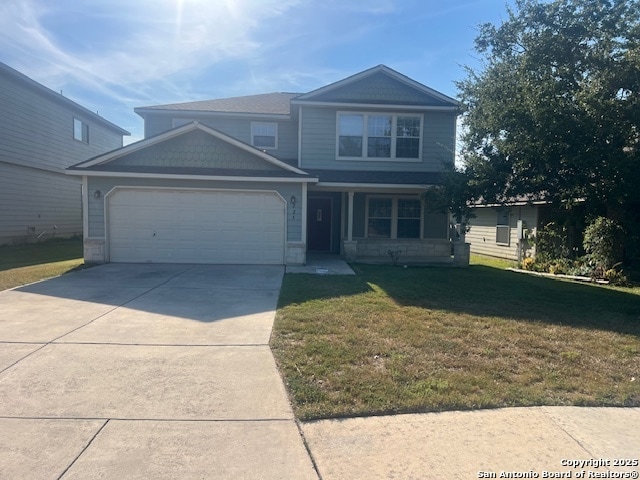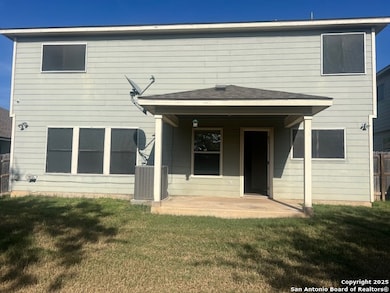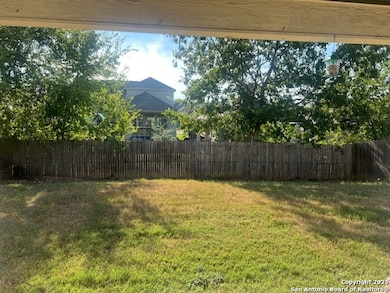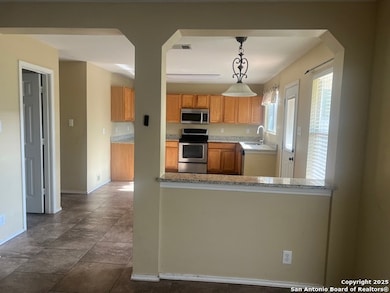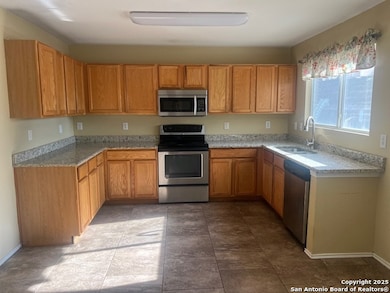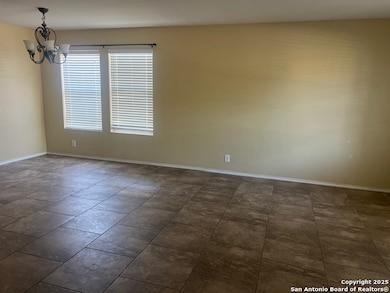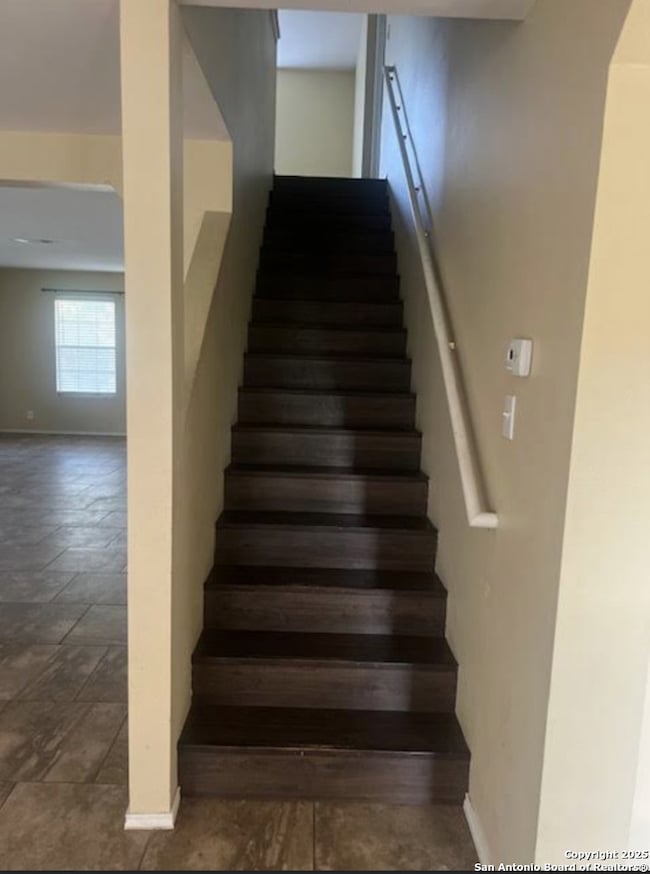225 Michelle Ln Boerne, TX 78006
Estimated payment $2,416/month
Highlights
- Walk-In Pantry
- Walk-In Closet
- Ceramic Tile Flooring
- Kendall Elementary School Rated A
- Tile Patio or Porch
- Central Heating and Cooling System
About This Home
Welcome to 225 Michelle Lane, a lovely home in the sought-after Boerne Heights community. This spacious 4-bedroom, 3-bath home combines the charm of an established neighborhood with modern comfort and convenience. Step inside to an open-concept layout that seamlessly connects the living, dining, and kitchen areas. The kitchen offers ample storage and a functional design perfect for everyday living. Enjoy durable tile and laminate wood flooring throughout, plus two living areas and a flex space ideal for a home office, media room, or playroom. Outside, the backyard is perfect for relaxing, gardening, or weekend BBQs. The home also includes an two-car garage for added convenience. Located just minutes from I-10 and Scenic Loop Road, this home offers easy access to San Antonio while maintaining the quiet Hill Country charm that Boerne is known for. Boerne ISD schools serve the area, making this a fantastic choice for families
Home Details
Home Type
- Single Family
Est. Annual Taxes
- $6,368
Year Built
- Built in 2004
Lot Details
- 6,098 Sq Ft Lot
- Fenced
HOA Fees
- $18 Monthly HOA Fees
Home Design
- Slab Foundation
- Composition Roof
Interior Spaces
- 2,670 Sq Ft Home
- Property has 2 Levels
- Ceiling Fan
- Window Treatments
- Combination Dining and Living Room
- Carbon Monoxide Detectors
Kitchen
- Walk-In Pantry
- Stove
- Microwave
- Dishwasher
Flooring
- Carpet
- Ceramic Tile
Bedrooms and Bathrooms
- 4 Bedrooms
- Walk-In Closet
- 3 Full Bathrooms
Laundry
- Laundry on main level
- Washer Hookup
Parking
- 2 Car Garage
- Garage Door Opener
Outdoor Features
- Tile Patio or Porch
Schools
- Boerne Elementary School
- Boerne S Middle School
- Champion High School
Utilities
- Central Heating and Cooling System
- Water Softener is Owned
Community Details
- $350 HOA Transfer Fee
- Boerne Heights Association
- Built by Centex
- Boerne Heights Subdivision
- Mandatory home owners association
Listing and Financial Details
- Legal Lot and Block 39 / 1
- Assessor Parcel Number 1506420010390
- Seller Concessions Offered
Map
Home Values in the Area
Average Home Value in this Area
Tax History
| Year | Tax Paid | Tax Assessment Tax Assessment Total Assessment is a certain percentage of the fair market value that is determined by local assessors to be the total taxable value of land and additions on the property. | Land | Improvement |
|---|---|---|---|---|
| 2025 | $6,091 | $349,330 | $125,410 | $223,920 |
| 2024 | $6,091 | $329,200 | $103,417 | $225,783 |
| 2023 | $6,420 | $345,600 | $112,870 | $232,730 |
| 2022 | $7,035 | $347,880 | $108,870 | $239,010 |
| 2021 | $5,575 | $260,340 | $65,660 | $194,680 |
| 2020 | $5,272 | $242,540 | $56,480 | $186,060 |
| 2019 | $5,442 | $242,540 | $56,480 | $186,060 |
| 2018 | $5,442 | $242,540 | $56,480 | $186,060 |
| 2017 | $5,570 | $252,510 | $54,180 | $198,330 |
| 2016 | $5,192 | $235,400 | $50,510 | $184,890 |
| 2015 | $4,633 | $214,000 | $45,920 | $168,080 |
| 2014 | $4,633 | $214,000 | $45,920 | $168,080 |
| 2013 | -- | $214,000 | $45,920 | $168,080 |
Property History
| Date | Event | Price | List to Sale | Price per Sq Ft | Prior Sale |
|---|---|---|---|---|---|
| 11/06/2025 11/06/25 | For Sale | $355,000 | 0.0% | $133 / Sq Ft | |
| 12/02/2021 12/02/21 | Off Market | $2,600 | -- | -- | |
| 09/04/2021 09/04/21 | Rented | $2,600 | 0.0% | -- | |
| 08/05/2021 08/05/21 | Under Contract | -- | -- | -- | |
| 08/03/2021 08/03/21 | For Rent | $2,600 | +18.2% | -- | |
| 12/25/2020 12/25/20 | Off Market | $2,200 | -- | -- | |
| 10/14/2020 10/14/20 | Off Market | -- | -- | -- | |
| 09/29/2020 09/29/20 | Rented | $2,200 | -12.0% | -- | |
| 08/30/2020 08/30/20 | Under Contract | -- | -- | -- | |
| 07/20/2020 07/20/20 | For Rent | $2,500 | 0.0% | -- | |
| 07/15/2020 07/15/20 | Sold | -- | -- | -- | View Prior Sale |
| 06/15/2020 06/15/20 | Pending | -- | -- | -- | |
| 06/02/2020 06/02/20 | For Sale | $270,000 | +1.9% | $101 / Sq Ft | |
| 03/26/2018 03/26/18 | Off Market | -- | -- | -- | |
| 12/22/2017 12/22/17 | Sold | -- | -- | -- | View Prior Sale |
| 11/22/2017 11/22/17 | Pending | -- | -- | -- | |
| 08/16/2017 08/16/17 | For Sale | $265,000 | -- | $99 / Sq Ft |
Purchase History
| Date | Type | Sale Price | Title Company |
|---|---|---|---|
| Warranty Deed | -- | None Listed On Document | |
| Warranty Deed | -- | Kendall County Abstract Co | |
| Vendors Lien | -- | Capital Title | |
| Warranty Deed | -- | -- | |
| Special Warranty Deed | -- | -- | |
| Vendors Lien | -- | -- |
Mortgage History
| Date | Status | Loan Amount | Loan Type |
|---|---|---|---|
| Previous Owner | $267,443 | New Conventional | |
| Previous Owner | $132,240 | Adjustable Rate Mortgage/ARM | |
| Previous Owner | $183,612 | FHA |
Source: San Antonio Board of REALTORS®
MLS Number: 1921022
APN: 47925
- 161 Michelle Ln
- 224 Jordan Place
- 240 Katie Ct
- 101 Cheslyn
- 92 Telford Way
- 229 Katie Ct
- 233 Branson Falls
- 229 Branson Falls
- 129 Wildrose Hill
- 104 Katie Ct
- 104 Tiltwood Ct
- 108 Tiltwood Ct
- 111 Telford Way
- 141 Shadow Knolls
- 139 Newcourt Place
- 122 Newcourt Place
- 130 Spring Hill Dr Unit 4
- 130 Spring Hill Dr
- 241 Winding Path
- 119 Branson Falls
- 110 Giverny
- 208 Jordan-
- 208 Jordan Place
- 104 Tiltwood Ct
- 140 Shadow Knolls
- 135 Old San Antonio Rd
- 19 Cascade Cavern
- 122 Trotting Horse
- 120 Wickersham
- 130 Gallant Fox Ln
- 249 Cold River
- 237 Mustang Run
- 208 Mustang Run
- 9911 Barefoot Way
- 9823 Catell
- 701 Oak Park Dr
- 140 Saddle Horn
- 132 Saddle Horn
- 204 Horse Hill
- 203 Cimarron Creek
