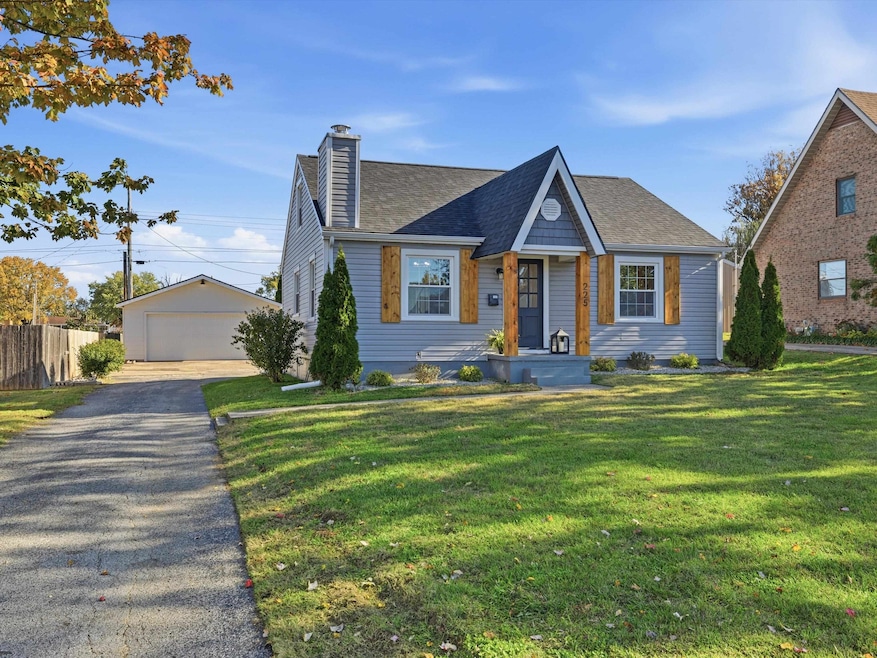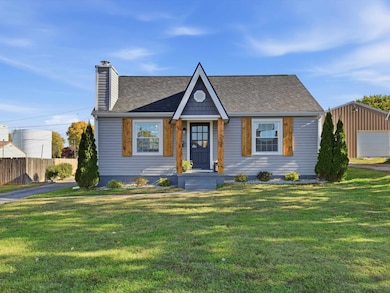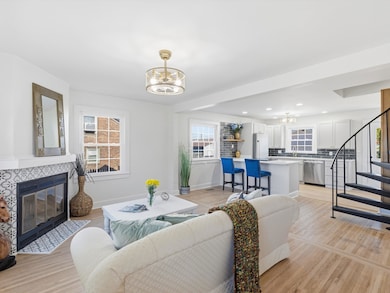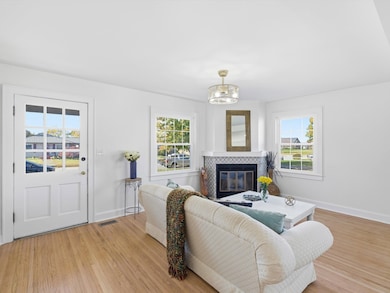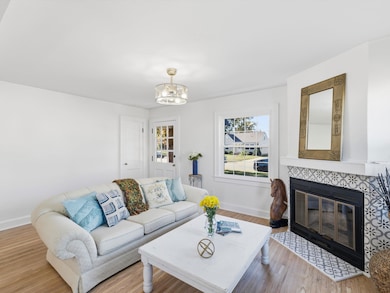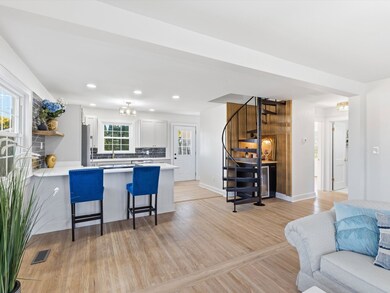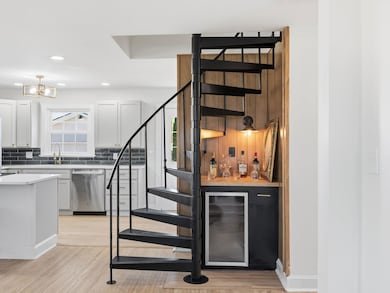225 Redbud Rd Owensboro, KY 42303
Old Owensboro NeighborhoodEstimated payment $1,149/month
Highlights
- Deck
- Dutch Colonial Architecture
- Main Floor Primary Bedroom
- Daviess County Middle School Rated A-
- Wood Flooring
- No HOA
About This Home
225 Redbud Road – Owensboro’s East Side Gem Tucked into one of Owensboro’s most peaceful east-side neighborhoods, 225 Redbud Road is a quiet retreat where tree-lined streets meet a charming neighborhood park just steps from your front door. Morning coffee walks or evening strolls with the dog have never been easier. This classic traditional home has been transformed with thoughtful modern farmhouse touches, creating a space that feels both timeless and brand-new. Step inside and you’re greeted by gleaming restored hardwood floors that flow seamlessly into brand-new hardwoods in the heart of the home – the stunning open-concept kitchen. Entertainer’s dream kitchen: • Sparkling quartz countertops • All-new soft-close cabinetry in crisp light grey • Eye-catching tile backsplash with brushed-gold pulls • Massive island perfect for gathering Flow effortlessly into the cozy family room where a wood-burning fireplace (complete with blower) takes center stage. The newly tiled surround brings magazine-worthy style while efficiently heating the entire living area on chilly Kentucky nights. Just off the living room, you’ll discover the show-stopping bourbon bar – warm wood tones paired with sleek black cabinetry and a built-in wine cooler. Whether it’s UK game day or a quiet evening with friends, this space was made for making memories. Down the hall, the spa-like bathroom renovation will take your breath away: • Floor-to-ceiling tile • High-end vanity with matching mirror and lighting package • Luxury details at every turn Three bedrooms provide plenty of flexibility. The upstairs bedroom boasts a massive walk-in closet that easily doubles as a home office or nursery. Step outside to all-new outdoor living: • Freshly built deck with natural-gas grill hookup • New drainage system for worry-free enjoyment • Oversized two-car garage with BRAND-NEW door and smart opener – open/close from your phone! Every inch of this home has been lovingly updated with premium finishes and smart details. 225 Redbud Road isn’t just a house – it’s the perfect blend of charm, luxury, and move-in-ready convenience. This one won’t last. Schedule your private showing today!
Home Details
Home Type
- Single Family
Est. Annual Taxes
- $1,163
Year Built
- Built in 1950
Lot Details
- Lot Dimensions are 60x139
- Landscaped
- Level Lot
Home Design
- Dutch Colonial Architecture
- Dimensional Roof
Interior Spaces
- 1.5-Story Property
- Ceiling Fan
- Family Room with Fireplace
- Combination Dining and Living Room
- Crawl Space
- Attic Access Panel
- Washer and Dryer Hookup
Kitchen
- Eat-In Kitchen
- Breakfast Bar
- Range
- Dishwasher
- Wine Cooler
- Kitchen Island
Flooring
- Wood
- Laminate
- Ceramic Tile
Bedrooms and Bathrooms
- 3 Bedrooms
- Primary Bedroom on Main
- Walk-In Closet
- 1 Full Bathroom
Parking
- 2 Car Detached Garage
- Driveway
Outdoor Features
- Deck
- Outdoor Gas Grill
Schools
- Meadow Lands Elementary School
- Daviess County Middle School
- Daviess County High School
Utilities
- Forced Air Heating and Cooling System
- Gas Available
- Gas Water Heater
Community Details
- No Home Owners Association
- East Subdivision
Map
Home Values in the Area
Average Home Value in this Area
Tax History
| Year | Tax Paid | Tax Assessment Tax Assessment Total Assessment is a certain percentage of the fair market value that is determined by local assessors to be the total taxable value of land and additions on the property. | Land | Improvement |
|---|---|---|---|---|
| 2025 | $1,163 | $110,300 | $0 | $0 |
| 2024 | $1,163 | $110,300 | $0 | $0 |
| 2023 | $1,177 | $110,300 | $0 | $0 |
| 2022 | $983 | $89,600 | $0 | $0 |
| 2021 | $992 | $89,600 | $0 | $0 |
| 2020 | $1,000 | $89,600 | $0 | $0 |
| 2019 | $981 | $89,600 | $0 | $0 |
| 2018 | $2,255 | $100,900 | $0 | $0 |
| 2017 | $1,114 | $100,900 | $0 | $0 |
| 2016 | $1,052 | $100,900 | $0 | $0 |
| 2015 | -- | $105,000 | $0 | $0 |
| 2014 | -- | $91,200 | $0 | $0 |
Property History
| Date | Event | Price | List to Sale | Price per Sq Ft |
|---|---|---|---|---|
| 11/10/2025 11/10/25 | Pending | -- | -- | -- |
| 11/07/2025 11/07/25 | For Sale | $199,900 | -- | $167 / Sq Ft |
Purchase History
| Date | Type | Sale Price | Title Company |
|---|---|---|---|
| Deed | $84,500 | Attorney Only |
Mortgage History
| Date | Status | Loan Amount | Loan Type |
|---|---|---|---|
| Open | $120,000 | Construction |
Source: Greater Owensboro REALTOR® Association
MLS Number: 93504
APN: 061-A0-00-004-00-000
- 236 Redbud Rd
- 332 Coast Guard Ln
- 3841 Hillcrest Dr
- 324 Cinderella Dr
- 3820 Hillcrest Dr
- 3905 Brookfield Dr
- 3864 Brookfield Dr
- 4114 Little Bluestem Dr
- 4106 Little Bluestem Dr
- 2200 Eastland Dr
- 1905 E 10th St
- 1708 Monarch Ave
- 5030 Sturbridge Place
- 5106 Sturbridge Place
- 5110 Sturbridge Place
- 712 Gunther Ave
- 1629 Monarch Ave
- 1907 Sturbridge Place
- 511 Montgomery Ave
- 2752 Claiborne Run
