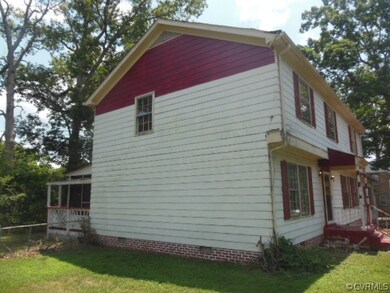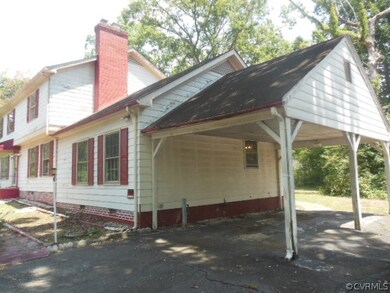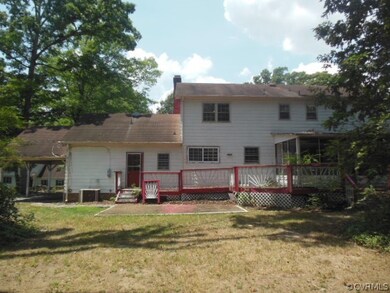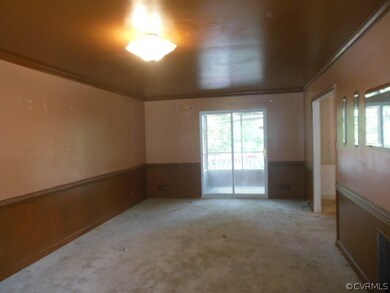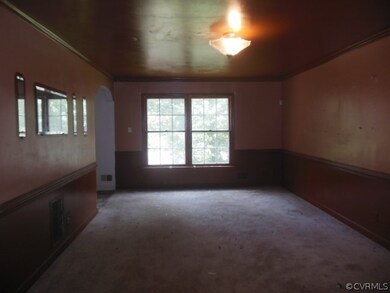
225 Redmead Ln North Chesterfield, VA 23236
Highlights
- Colonial Architecture
- Wood Flooring
- Eat-In Kitchen
- Deck
- Separate Formal Living Room
- Double Vanity
About This Home
As of April 2025*** Generous Price Improvement to $309,900!!! ***It's Never Too Late To Own Real Estate!! Welcome to Shenandoah, a beautiful neighborhood located in Chesterfield County. This property is eligible under the First Look Initiative which expires after 30 full days on market. No investor offers until first look period expires. No offers regardless of buyer type will not be negotiated within the first 7 days of listing. This is a "Once In A Lifetime Opportunity" to Renovate the Home of your dreams. This Home has 5 Bedrooms with 2 being Primary Bedrooms with Baths. One on the 1st Level and one on the 2nd Level. Then 3 additional Bedrooms on the 2nd Level. With it's Living Room, Formal Dining Room, Eat-In Kitchen, and Family Room with Fireplace, Screen Porch and Deck - the Home has expansive space. The neighborhood has a community pool which you can join. Get to know the nice neighbors around your new Home. Seller will not accept FHA, VA, USDA financing. May consider FHA 203-K financing. No Grant Funds. Listing broker & seller assume no responsibility and make no guarantees, warranties or representations as to the availability or accuracy of information herein. All info must be verified by the purchaser. Purchaser to check schools. ***NOTE: Seller will not accept Letters of Intent - MUST be a formal offer with POF/Lender Letter. Offers are submitted on an online platform only.
Last Agent to Sell the Property
EXP Realty LLC License #0225170987 Listed on: 07/10/2024

Home Details
Home Type
- Single Family
Est. Annual Taxes
- $3,472
Year Built
- Built in 1972
Lot Details
- 0.33 Acre Lot
- Wood Fence
- Back Yard Fenced
- Level Lot
Parking
- Carport
Home Design
- Colonial Architecture
- Frame Construction
- Composition Roof
- Hardboard
Interior Spaces
- 2,765 Sq Ft Home
- 2-Story Property
- Ceiling Fan
- Wood Burning Fireplace
- Fireplace Features Masonry
- Separate Formal Living Room
- Crawl Space
- Washer and Dryer Hookup
Kitchen
- Eat-In Kitchen
- Range Hood
- Dishwasher
- Tile Countertops
- Disposal
Flooring
- Wood
- Carpet
- Vinyl
Bedrooms and Bathrooms
- 5 Bedrooms
- Double Vanity
Outdoor Features
- Deck
Schools
- Reams Elementary School
- Providence Middle School
- Monacan High School
Utilities
- Forced Air Heating and Cooling System
- Heating System Uses Natural Gas
- Water Heater
Community Details
- Shenandoah Subdivision
- Community Deck or Porch
Listing and Financial Details
- Assessor Parcel Number 749-705-96-52-00000
Ownership History
Purchase Details
Home Financials for this Owner
Home Financials are based on the most recent Mortgage that was taken out on this home.Purchase Details
Home Financials for this Owner
Home Financials are based on the most recent Mortgage that was taken out on this home.Purchase Details
Home Financials for this Owner
Home Financials are based on the most recent Mortgage that was taken out on this home.Purchase Details
Home Financials for this Owner
Home Financials are based on the most recent Mortgage that was taken out on this home.Purchase Details
Home Financials for this Owner
Home Financials are based on the most recent Mortgage that was taken out on this home.Similar Homes in the area
Home Values in the Area
Average Home Value in this Area
Purchase History
| Date | Type | Sale Price | Title Company |
|---|---|---|---|
| Bargain Sale Deed | $475,000 | Fidelity National Title | |
| Special Warranty Deed | $280,000 | None Listed On Document | |
| Trustee Deed | $300,000 | None Listed On Document | |
| Quit Claim Deed | -- | -- | |
| Deed | $189,000 | -- |
Mortgage History
| Date | Status | Loan Amount | Loan Type |
|---|---|---|---|
| Open | $466,396 | New Conventional | |
| Previous Owner | $320,000 | Construction | |
| Previous Owner | $364,500 | Reverse Mortgage Home Equity Conversion Mortgage | |
| Previous Owner | $170,100 | New Conventional |
Property History
| Date | Event | Price | Change | Sq Ft Price |
|---|---|---|---|---|
| 04/01/2025 04/01/25 | Sold | $475,000 | 0.0% | $172 / Sq Ft |
| 01/25/2025 01/25/25 | Pending | -- | -- | -- |
| 01/16/2025 01/16/25 | For Sale | $475,000 | +69.6% | $172 / Sq Ft |
| 10/17/2024 10/17/24 | Sold | $280,000 | -9.6% | $101 / Sq Ft |
| 09/20/2024 09/20/24 | Pending | -- | -- | -- |
| 08/12/2024 08/12/24 | Price Changed | $309,900 | -3.1% | $112 / Sq Ft |
| 07/22/2024 07/22/24 | Price Changed | $319,900 | -5.9% | $116 / Sq Ft |
| 07/10/2024 07/10/24 | For Sale | $339,900 | -- | $123 / Sq Ft |
Tax History Compared to Growth
Tax History
| Year | Tax Paid | Tax Assessment Tax Assessment Total Assessment is a certain percentage of the fair market value that is determined by local assessors to be the total taxable value of land and additions on the property. | Land | Improvement |
|---|---|---|---|---|
| 2025 | $3,977 | $444,000 | $65,000 | $379,000 |
| 2024 | $3,977 | $402,200 | $60,000 | $342,200 |
| 2023 | $3,472 | $381,500 | $57,000 | $324,500 |
| 2022 | $3,103 | $337,300 | $54,000 | $283,300 |
| 2021 | $2,901 | $302,700 | $52,000 | $250,700 |
| 2020 | $2,702 | $284,400 | $52,000 | $232,400 |
| 2019 | $2,492 | $262,300 | $50,000 | $212,300 |
| 2018 | $2,420 | $254,700 | $48,000 | $206,700 |
| 2017 | $2,248 | $234,200 | $48,000 | $186,200 |
| 2016 | $2,134 | $222,300 | $48,000 | $174,300 |
| 2015 | -- | $222,300 | $48,000 | $174,300 |
| 2014 | $1,039 | $213,800 | $48,000 | $165,800 |
Agents Affiliated with this Home
-
Russell Johnson

Seller's Agent in 2025
Russell Johnson
UR Realty
(706) 392-2657
2 in this area
90 Total Sales
-
Larissa Wilkins
L
Seller Co-Listing Agent in 2025
Larissa Wilkins
UR Realty
(804) 248-9789
1 in this area
11 Total Sales
-
Sheronda Jackson
S
Buyer's Agent in 2025
Sheronda Jackson
Plentura Realty LLC
(804) 503-1420
1 in this area
29 Total Sales
-
David Liggan

Seller's Agent in 2024
David Liggan
EXP Realty LLC
(804) 441-4005
1 in this area
67 Total Sales
Map
Source: Central Virginia Regional MLS
MLS Number: 2417858
APN: 749-70-59-65-200-000
- 10106 Redbridge Rd
- 10000 Silverleaf Terrace
- 520 Dauphin Dr
- 9232 Groomfield Rd
- 225 S Arch Rd
- 1551 Twilight Ln
- 225 Philray Rd
- 9209 Groomfield Rd
- 10403 Hyannis Dr
- 110 Carbe Ct
- 430 Eastman Rd
- 119 Monath Rd
- 501 Eastman Rd
- 9225 Redington Dr
- 419 Marblethorpe Rd
- 611 Queensway Rd
- 10118 Bon Air Crest Dr
- 313 Wadsworth Dr
- 149 N Courthouse Rd
- 807 Sun Valley Way

