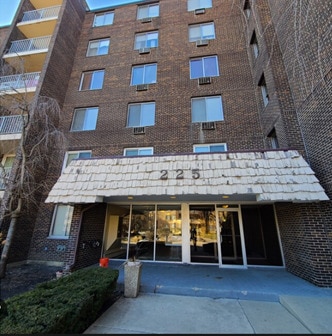Willow Creek Commons 225 S Rohlwing Rd Unit 607 Floor 6 Palatine, IL 60074
Twin Lakes NeighborhoodHighlights
- Penthouse
- In Ground Pool
- End Unit
- Winston Campus Elementary School Rated A-
- Lock-and-Leave Community
- Party Room
About This Home
Move-In Ready Penthouse Condo! Discover this spacious 2-bedroom, 2-bathroom penthouse with a private balcony. Designed for both comfort and convenience, this home features oversized bedrooms with abundant closet and storage space. The primary suite offers its own en-suite bathroom, while the second bedroom boasts brand-new flooring and dual closets. The fully applianced kitchen includes a new dishwasher and provides a functional layout for everyday living. With easy access to expressways, train stations, shopping, and the Twin Lakes Golf Course, this prime location makes commuting and recreation a breeze. Don't miss the chance to call this penthouse home!
Condo Details
Home Type
- Condominium
Est. Annual Taxes
- $2,561
Year Built
- Built in 1973
Lot Details
- End Unit
Home Design
- Penthouse
- Entry on the 6th floor
- Brick Exterior Construction
Interior Spaces
- 900 Sq Ft Home
- Ceiling Fan
- Window Screens
- Family Room
- Combination Dining and Living Room
- Storage
- Laundry Room
- Intercom
Kitchen
- Range
- Microwave
- Dishwasher
Flooring
- Carpet
- Laminate
- Ceramic Tile
Bedrooms and Bathrooms
- 2 Bedrooms
- 2 Potential Bedrooms
- 2 Full Bathrooms
Parking
- 2 Parking Spaces
- Driveway
- Parking Lot
- Unassigned Parking
Outdoor Features
- In Ground Pool
Schools
- Palatine High School
Utilities
- Baseboard Heating
- Heating System Uses Steam
- Lake Michigan Water
- Cable TV Available
Listing and Financial Details
- Property Available on 10/1/25
- Rent includes heat, water, parking, pool, scavenger, exterior maintenance, lawn care, storage lockers, snow removal
- 12 Month Lease Term
Community Details
Overview
- 100 Units
- Any Association, Phone Number (630) 787-0305
- Mid-Rise Condominium
- Willow Creek Subdivision
- Property managed by Williamson Management
- Lock-and-Leave Community
- 6-Story Property
Amenities
- Party Room
- Coin Laundry
- Community Storage Space
- Elevator
Recreation
- Bike Trail
Pet Policy
- No Pets Allowed
Security
- Carbon Monoxide Detectors
Map
About Willow Creek Commons
Source: Midwest Real Estate Data (MRED)
MLS Number: 12480337
APN: 02-24-105-018-1090
- 147 S Rohlwing Rd
- 245 S Park Ln Unit 122
- 245 S Park Ln Unit 409
- 245 S Park Ln Unit 424
- 900 E Wilmette Rd Unit 105
- 945 E Kenilworth Ave Unit 312
- 945 E Kenilworth Ave Unit 120
- 945 E Kenilworth Ave Unit 318
- 215 S Forest Ave
- 950 E Wilmette Rd Unit 414
- 405 S Creekside Dr Unit 505
- 8 N Greenwood Ave
- 22 S Stonington Dr Unit 42
- 45 S Stonington Dr Unit 4
- 1018 E Kitson Dr
- 450 E Palatine Rd
- 306 N Bissell Dr
- 315 N Lytle Dr
- 1417 E Joyce Ave
- 165 N Mozart St
- 111 S Baybrook Dr Unit 214
- 235 E Palatine Rd Unit 1
- 317 S Plum Grove Rd Unit 5
- 500 N Wilke Rd Unit 102
- 104 N Wilke Rd
- 3400 W Stonegate Blvd
- 3401 W Payton Place
- 211 N Bothwell St Unit 1A
- 852 S Insignia Ct
- 116 W Wood St
- 116 W Wood St
- 158 N Brockway St Unit 1A
- 444 N Wilke Rd
- 73 W Illinois Ave
- 363 E Rimini Ct Unit 3A
- 1 Renaissance Place Unit 706
- 1 Renaissance Place Unit 809
- 418 S Rose St
- 224 E Rimini Ct Unit 1A
- 240 E Rimini Ct Unit 240







