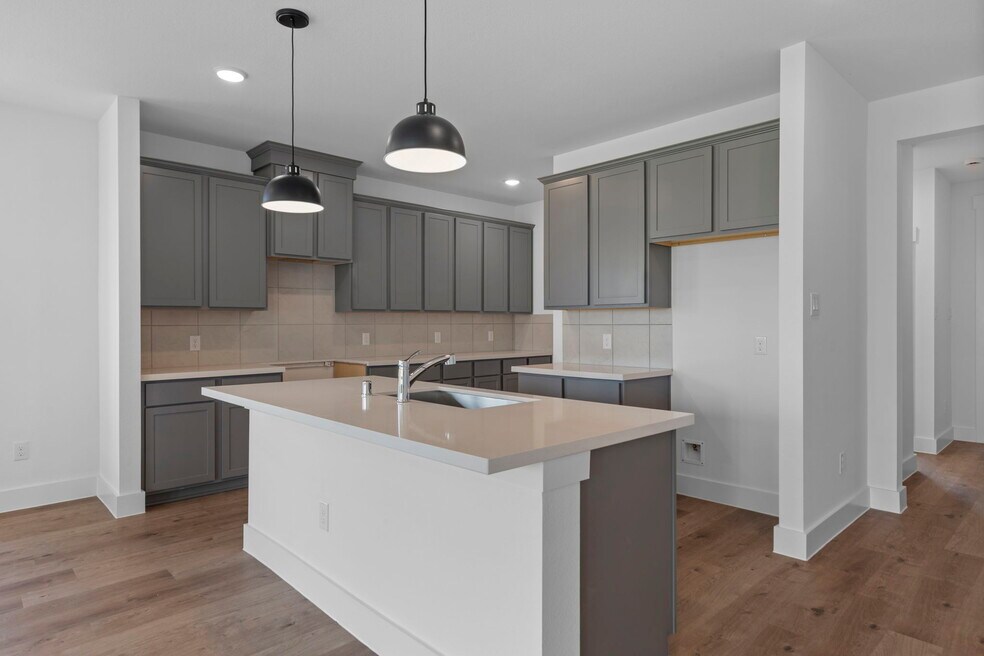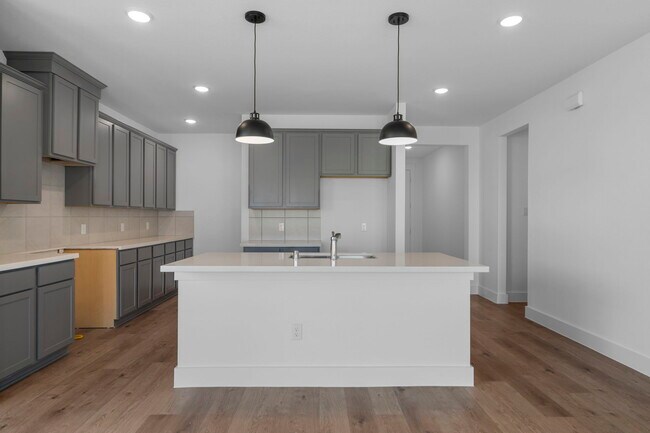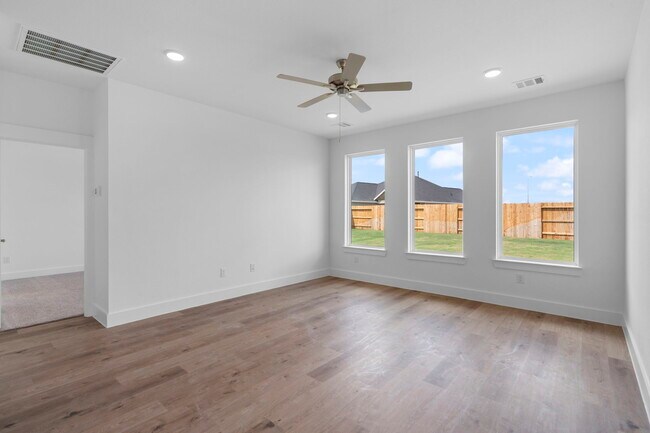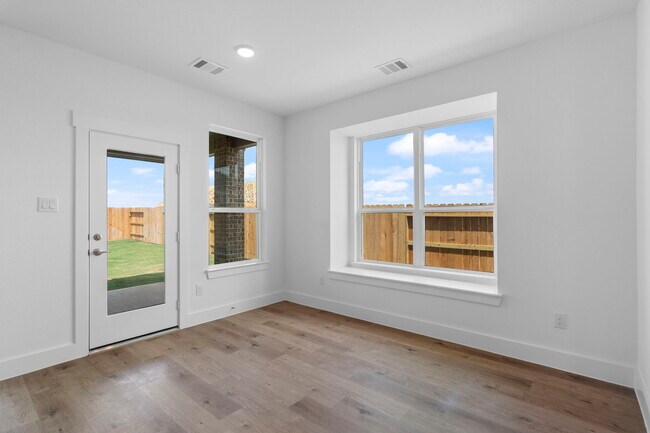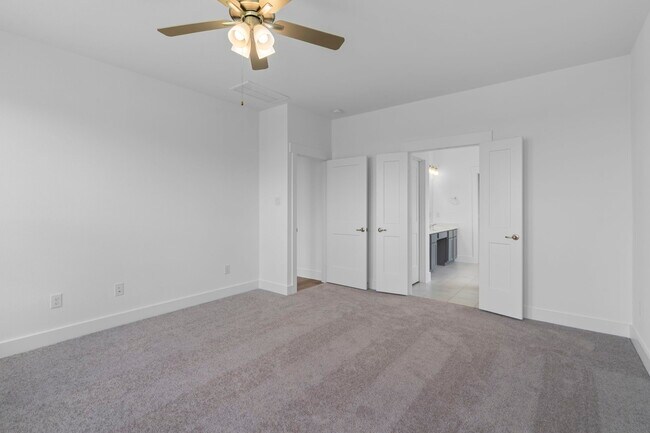Highlights
- New Construction
- Tennis Courts
- Fireplace
- No HOA
- Lounge
- Trails
About This Home
The Sequoia is a spacious and inviting 2-story home that blends modern design with functional living. With 4 bedrooms and 3 bathrooms, this open floorplan provides plenty of room for family living and entertaining. The heart of the home is the expansive living and dining area which flow seamlessly into the spacious kitchen—ideal for both casual meals and grand gatherings. The primary bedroom is on the first floor along with a second bedroom, perfect for guests, an office, or workout room. An upstairs game room offers a versatile space for recreation or relaxation. Step outside to enjoy the covered patio, with an option to extend it for even more outdoor living space. For cozy evenings, an optional fireplace can be added to the living room, creating a warm and inviting atmosphere. The 2-3 car garage provides ample room for vehicles, storage, or hobbies. Thoughtfully designed with style and flexibility, the Sequoia is perfect for those seeking a home that adapts to their lifestyle while offering all the space and features they desire.
Home Details
Home Type
- Single Family
Parking
- 3 Car Garage
Home Design
- New Construction
Interior Spaces
- 2-Story Property
- Fireplace
Bedrooms and Bathrooms
- 4 Bedrooms
- 3 Full Bathrooms
Community Details
Overview
- No Home Owners Association
Amenities
- Lounge
- Amenity Center
Recreation
- Tennis Courts
- Bocce Ball Court
- Splash Pad
- Event Lawn
- Trails
Map
About the Builder
- Attwater - 65’s - Signature
- Attwater - 65’s - Country
- 604 Golden Aster Blvd
- Attwater - 55's - Country
- Attwater - 55's - Signature
- Attwater
- 317 Gambels Quail Rd
- 612 Golden Aster Blvd
- 429 Mourning Dove Dr
- 313 Gambels Quail Rd
- 333 Gambels Quail Rd
- 337 Gambels Quail Rd
- Attwater - The Americana Collection
- Attwater - The Premier Collection
- 637 Cross Timbers Trace
- 32214 Green Ash Way
- 620 Cross Timbers Trace
- 309 Goldeneye Duck Dr
- 316 Goldeneye Duck Dr
- 32626 Knebel Rd

