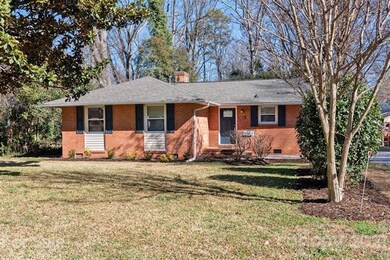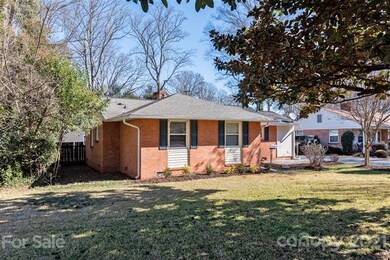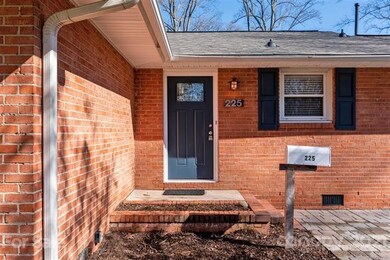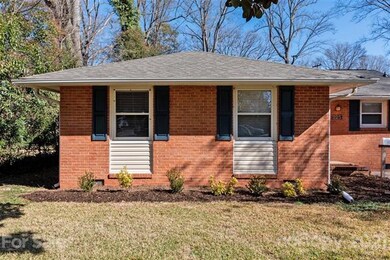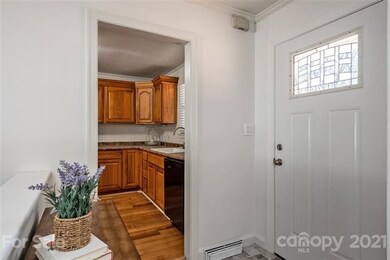
225 Seneca Place Charlotte, NC 28210
Madison Park NeighborhoodHighlights
- Ranch Style House
- Wood Flooring
- Garden Bath
- Myers Park High Rated A
- Separate Outdoor Workshop
- Attic Fan
About This Home
As of April 2021Spacious move-in-ready brick ranch in Madison Park! Great location, level backyard, detached 2-car garage w/ workshop, hardwood(real) floors, wood burning fireplace and good natural light. Zoned for Myers Park school district, Madison Park is quickly developing similar to its next door neighbor, Barclay Downs, where average prices are above 700K. Make this your own!
Last Agent to Sell the Property
EXP Realty LLC Ballantyne License #285607 Listed on: 03/01/2021

Home Details
Home Type
- Single Family
Year Built
- Built in 1957
Parking
- Workshop in Garage
- Gravel Driveway
Home Design
- Ranch Style House
- Vinyl Siding
Interior Spaces
- Wood Burning Fireplace
- Insulated Windows
- Window Treatments
- Crawl Space
Flooring
- Wood
- Laminate
- Tile
Bedrooms and Bathrooms
- Garden Bath
Attic
- Attic Fan
- Pull Down Stairs to Attic
Additional Features
- Separate Outdoor Workshop
- Level Lot
Listing and Financial Details
- Assessor Parcel Number 171-051-06
Ownership History
Purchase Details
Home Financials for this Owner
Home Financials are based on the most recent Mortgage that was taken out on this home.Purchase Details
Home Financials for this Owner
Home Financials are based on the most recent Mortgage that was taken out on this home.Purchase Details
Home Financials for this Owner
Home Financials are based on the most recent Mortgage that was taken out on this home.Purchase Details
Home Financials for this Owner
Home Financials are based on the most recent Mortgage that was taken out on this home.Similar Homes in Charlotte, NC
Home Values in the Area
Average Home Value in this Area
Purchase History
| Date | Type | Sale Price | Title Company |
|---|---|---|---|
| Warranty Deed | $381,500 | None Available | |
| Warranty Deed | $340,000 | Investors Title | |
| Gift Deed | -- | Secured Title Llc | |
| Warranty Deed | $200,000 | Secured Title Llc | |
| Warranty Deed | $106,000 | -- |
Mortgage History
| Date | Status | Loan Amount | Loan Type |
|---|---|---|---|
| Open | $381,500 | New Conventional | |
| Previous Owner | $289,000 | Commercial | |
| Previous Owner | $199,900 | Purchase Money Mortgage | |
| Previous Owner | $25,000 | Credit Line Revolving | |
| Previous Owner | $19,000 | Credit Line Revolving | |
| Previous Owner | $100,800 | Unknown | |
| Previous Owner | $100,700 | Purchase Money Mortgage |
Property History
| Date | Event | Price | Change | Sq Ft Price |
|---|---|---|---|---|
| 04/19/2021 04/19/21 | Sold | $381,500 | +1.7% | $290 / Sq Ft |
| 03/05/2021 03/05/21 | Pending | -- | -- | -- |
| 03/01/2021 03/01/21 | For Sale | $375,000 | +10.3% | $285 / Sq Ft |
| 02/03/2021 02/03/21 | Sold | $340,000 | -6.1% | $260 / Sq Ft |
| 12/11/2020 12/11/20 | Pending | -- | -- | -- |
| 10/28/2020 10/28/20 | For Sale | $362,000 | -- | $277 / Sq Ft |
Tax History Compared to Growth
Tax History
| Year | Tax Paid | Tax Assessment Tax Assessment Total Assessment is a certain percentage of the fair market value that is determined by local assessors to be the total taxable value of land and additions on the property. | Land | Improvement |
|---|---|---|---|---|
| 2023 | $3,595 | $471,100 | $247,500 | $223,600 |
| 2022 | $3,234 | $322,100 | $171,000 | $151,100 |
| 2021 | $3,148 | $314,300 | $171,000 | $143,300 |
| 2020 | $3,140 | $313,500 | $171,000 | $142,500 |
| 2019 | $3,117 | $313,500 | $171,000 | $142,500 |
| 2018 | $2,598 | $192,400 | $95,000 | $97,400 |
| 2017 | $2,553 | $192,400 | $95,000 | $97,400 |
| 2016 | $2,544 | $192,400 | $95,000 | $97,400 |
| 2015 | $2,532 | $192,400 | $95,000 | $97,400 |
| 2014 | $2,660 | $202,300 | $100,000 | $102,300 |
Agents Affiliated with this Home
-
Chris Phillis

Seller's Agent in 2021
Chris Phillis
EXP Realty LLC Ballantyne
(980) 221-5152
2 in this area
101 Total Sales
-
Tracy Honeycutt

Seller's Agent in 2021
Tracy Honeycutt
Costello Real Estate and Investments LLC
(252) 548-7168
3 in this area
75 Total Sales
-
Dawn Julian
D
Buyer's Agent in 2021
Dawn Julian
Southern Homes of the Carolinas, Inc
(980) 621-9980
1 in this area
36 Total Sales
Map
Source: Canopy MLS (Canopy Realtor® Association)
MLS Number: CAR3712811
APN: 171-051-06
- 5027 Milford Rd
- 5229 Milford Rd
- 5123 Glenham Dr
- 5033 Baylor Dr
- 5400 Glenham Dr
- 5317 Furman Place
- 5127 Murrayhill Rd
- 4626 Fairbluff Place
- 715 Gentry Place
- 5211 Londonderry Rd
- 233 Cherokee Rose Ln Unit 31
- 562 Rountree Rd Unit 14
- 5310 Londonderry Rd
- 513 Inwood Dr
- 138 Red Azalea Ln Unit 24
- 554 Rountree Rd Unit 12
- 552 Rountree Rd Unit 11
- 550 Rountree Rd Unit 10
- 548 Rountree Rd Unit 9
- 546 Rountree Rd Unit 8

