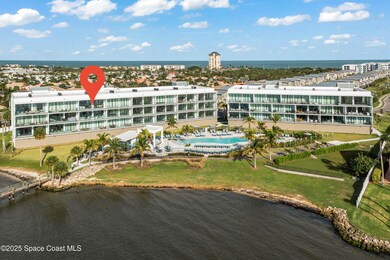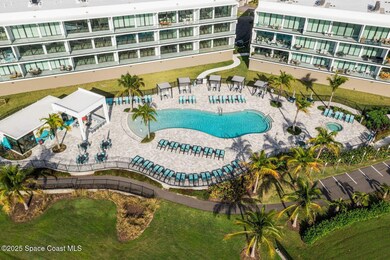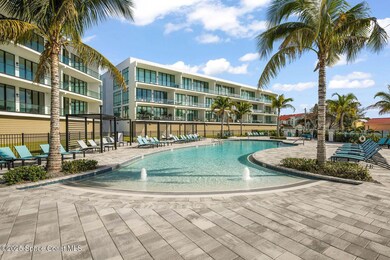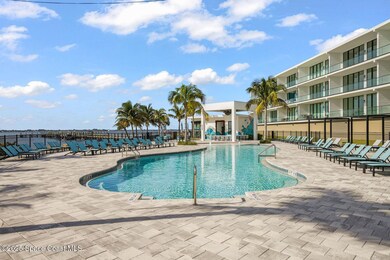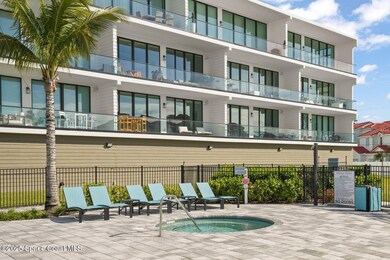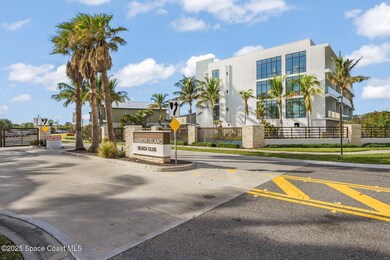225 Strand Dr Unit 406 Melbourne Beach, FL 32951
Melbourne Beach NeighborhoodHighlights
- Community Beach Access
- Boat Dock
- River View
- Gemini Elementary School Rated A-
- Gated Community
- Open Floorplan
About This Home
Breathtaking River Front Views! This stunning top-floor condo in the highly sought-after Harbor Island Beach Club offers the perfect blend of luxury, comfort, and location. Featuring 3 spacious bedrooms and 3 full baths, this beautifully designed unit showcases panoramic Indian River views, soaring ceilings, and a light-filled open floor plan. The owner's suite offers direct water views and access to a private balcony, perfect for catching sunsets. The gourmet kitchen is fully equipped with high-end stainless appliances, quartz countertops, and custom cabinetry. Enjoy resort-style living with private beach access just across the street, a heated community pool, and secure gated entry. Available fully furnished. Live the beach-to-river lifestyle in one of Melbourne Beach's most exclusive communities.
Condo Details
Home Type
- Condominium
Est. Annual Taxes
- $33,913
Year Built
- Built in 2023
Lot Details
- River Front
- Northeast Facing Home
Parking
- 2 Car Garage
- Additional Parking
Property Views
- River
- Pool
Home Design
- Asphalt
Interior Spaces
- 1,917 Sq Ft Home
- 4-Story Property
- Open Floorplan
- Vaulted Ceiling
- Ceiling Fan
- Security Gate
Kitchen
- Eat-In Kitchen
- Breakfast Bar
- Electric Oven
- Microwave
- Ice Maker
- Dishwasher
Bedrooms and Bathrooms
- 3 Bedrooms
- Dual Closets
- Walk-In Closet
- 3 Full Bathrooms
- Separate Shower in Primary Bathroom
Laundry
- Laundry in unit
- Dryer
- Washer
Outdoor Features
- Balcony
Schools
- Gemini Elementary School
- Hoover Middle School
- Melbourne High School
Utilities
- Central Heating and Cooling System
- Electric Water Heater
- Cable TV Available
Listing and Financial Details
- Property Available on 8/15/25
- The owner pays for association fees
- Negotiable Lease Term
- Short Term Lease
- Assessor Parcel Number 28-38-20-Xl-00000.0-000c.2v
Community Details
Overview
- Property has a Home Owners Association
- Harbor Island Beach Club Subdivision
- Maintained Community
Recreation
- Boat Dock
- Community Boat Slip
- Community Beach Access
- Community Pool
- Jogging Path
Security
- Gated Community
- High Impact Windows
Map
Source: Space Coast MLS (Space Coast Association of REALTORS®)
MLS Number: 1052200
- 225 Strand Dr Unit 204
- 225 Strand Dr Unit 203
- 225 Strand Dr Unit 401
- 225 Strand Dr Unit 307
- 225 Strand Dr Unit 408
- 225 Strand Dr Unit 301
- 225 Strand Dr Unit 303
- 254 Seaview St Unit B
- 262 Sanibel Way
- 193 Sanibel Way
- 143 Sanibel Way
- 211 Seaview St
- 715 Horizon Ln
- 773 Carousel Ln
- 455 Horizon Ln
- 3382 Dockside Ln
- 630 Galaxy Ln
- 415 Horizon Ln Unit 369
- 430 Strand Dr
- 445 Strand Dr
- 225 Strand Dr Unit 404
- 408 La Costa St
- 645 Horizon Ln
- 3031 Hafen Ln Unit ID1074133P
- 3051 Hafen Ln Unit ID1074147P
- 107 La Costa St Unit 403
- 190 Richards Rd
- 3037 S Hwy A1a Unit 2
- 103 La Costa St Unit 5
- 3039 S Hwy A1a Unit 3
- 3039 S Highway A1a Unit 4E
- 3037 S Highway A1a Unit 2C
- 3120 River Villa Way
- 135 Richards Rd
- 3057 S Hwy A1a Unit ID1074342P
- 516 Norwich Ln
- 444 Norwich Ln Unit 201
- 3263 Sand Ct
- 3172 Beach Winds Ct
- 3257 River Villa Way

