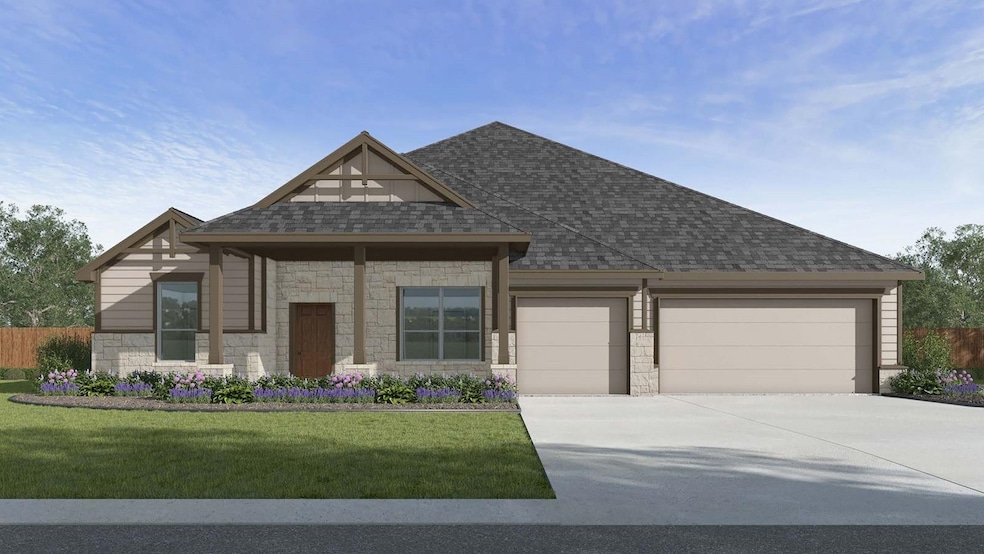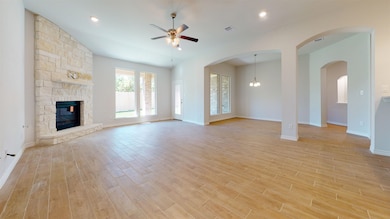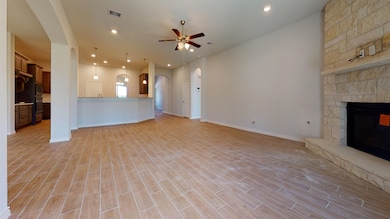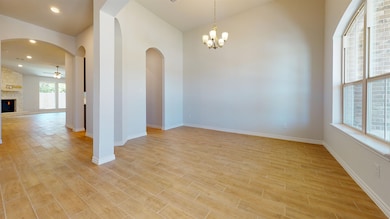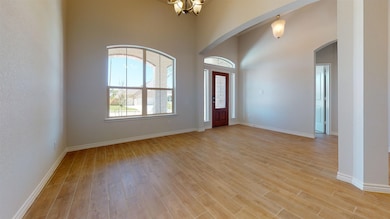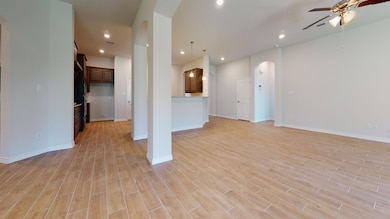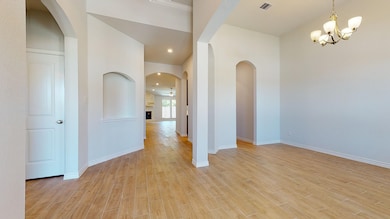
225 Sycamore Ct Lumberton, TX 77657
Estimated payment $2,821/month
Highlights
- Wood Flooring
- Quartz Countertops
- Covered patio or porch
- Corner Lot
- Den
- 3 Car Attached Garage
About This Home
The Waverly plan boasts a spacious 2,887 sq. ft. of living space with 4 bedrooms and 2.5 bathrooms. Enter through the front door and you're welcomed by an elegant entryway that leads into the main living space. On the left, you'll find your 3 secondary bedrooms complete with carpeted flooring. This is also where the second full bath resides, fit with a shower/tub combo. Next, you'll enter the open-concept living space where you will find the kitchen, great room, and dining area. The kitchen is complete with quartz countertops, a large corner pantry, and high quality stainless steel appliances. The Primary Suite, includes a spa-like master bathroom and grand walk-in closet. You’ll enjoy added security in your new home with our Home is Connected features. Using one central hub that talks to all the devices in your home, you can control the lights, thermostat and locks, all from your cellular device.
Home Details
Home Type
- Single Family
Est. Annual Taxes
- $335
Lot Details
- 0.28 Acre Lot
- Lot Dimensions are 98x130
- Wood Fence
- Corner Lot
HOA Fees
- $42 Monthly HOA Fees
Parking
- 3 Car Attached Garage
Home Design
- Brick or Stone Veneer
- Slab Foundation
- Composition Shingle Roof
- HardiePlank Siding
Interior Spaces
- 2,887 Sq Ft Home
- 1-Story Property
- Sheet Rock Walls or Ceilings
- Ceiling Fan
- Double Pane Windows
- Blinds
- Den
- Inside Utility
- Washer and Dryer Hookup
Kitchen
- Breakfast Bar
- Built-In Self-Cleaning Oven
- Free-Standing Range
- <<microwave>>
- Plumbed For Ice Maker
- Dishwasher
- Kitchen Island
- Quartz Countertops
- Disposal
Flooring
- Wood
- Carpet
- Tile
Bedrooms and Bathrooms
- 4 Bedrooms
- Split Bedroom Floorplan
Home Security
- Home Security System
- Fire and Smoke Detector
Outdoor Features
- Covered patio or porch
- Rain Gutters
Utilities
- Central Heating and Cooling System
- Vented Exhaust Fan
- Cable TV Available
Map
Home Values in the Area
Average Home Value in this Area
Tax History
| Year | Tax Paid | Tax Assessment Tax Assessment Total Assessment is a certain percentage of the fair market value that is determined by local assessors to be the total taxable value of land and additions on the property. | Land | Improvement |
|---|---|---|---|---|
| 2024 | $335 | $19,210 | $19,210 | $0 |
| 2023 | $1,153 | $64,033 | $64,033 | $0 |
| 2022 | $387 | $19,210 | $19,210 | $0 |
Property History
| Date | Event | Price | Change | Sq Ft Price |
|---|---|---|---|---|
| 07/10/2025 07/10/25 | For Sale | $496,665 | -- | $172 / Sq Ft |
Purchase History
| Date | Type | Sale Price | Title Company |
|---|---|---|---|
| Special Warranty Deed | -- | Capital Title | |
| Warranty Deed | -- | None Listed On Document |
Similar Homes in Lumberton, TX
Source: Beaumont Board of REALTORS®
MLS Number: 259701
APN: 005809-000260
- 235 Sycamore Ct
- 165 Sycamore Ct
- 175 Sycamore Ct
- 245 Balsam Bend
- 260 Balsam Bend
- 145 Balsam Bend
- 110 Lumberton Dr
- 1013 Gene Dr
- 240 Wren St
- 220 Dana St
- 246 Raider Ln
- 110 Cheltenham St
- 714 S Village Creek Pkwy
- 196 Trahan Rd
- 000 Glenshire
- 337 S Main St
- 126 Carolina St
- 175 Isom St
- 000 S Main St
- 17830 Nonie Ln
- 12 Dana St Unit 12 Dana
- 120 Matthews Ln
- 276 E Chance Cutoff
- 229 Cody Ln
- 8910 Cornell Dr Unit B
- 7733 Rosewood Dr
- 480 Hidden Grove Ct
- 115 S Lhs Dr
- 9846 Golden Ln
- 9896 Golden Ln
- 7817 Walnut Dr
- 90 Blanton Rd
- 6395 April Ln
- 6500 Llano Ln
- 5775 Shadowbend Cir S
- 5670 Shadowbend Cir W Unit 107
- 5525 Westchase Loop
- 6307 Johnson Ln
- 8175 A Oak Ridge St
- 8175 Oakridge Dr
