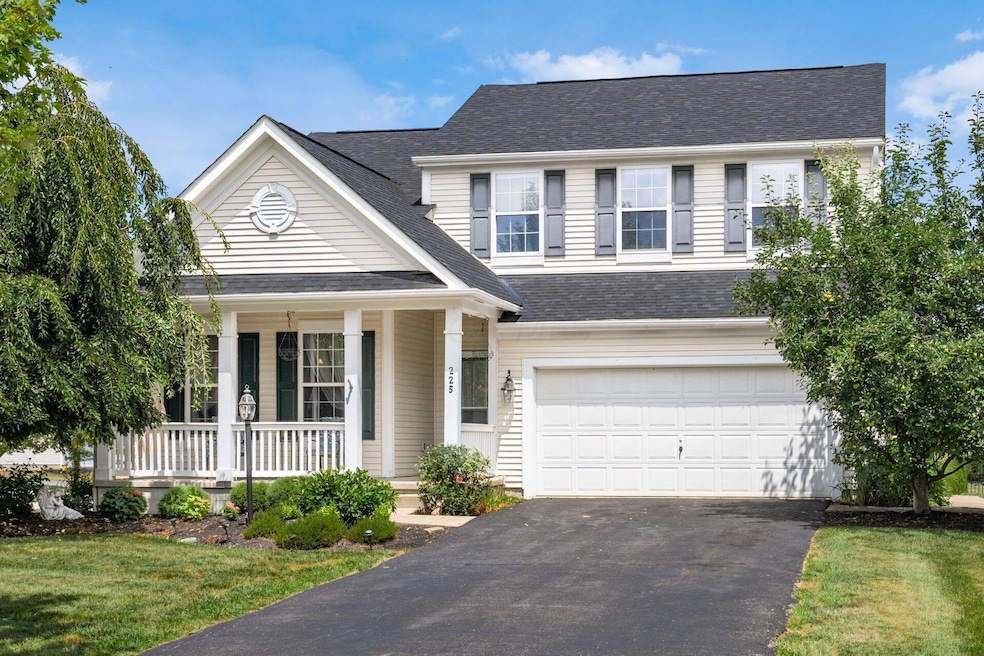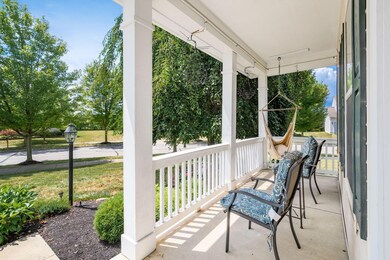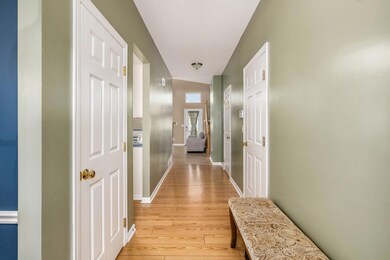
225 Vista Ridge Dr Delaware, OH 43015
Highlights
- End Unit
- Patio
- Central Air
- Arrowhead Elementary School Rated A
- Park
- 2-minute walk to Cheshire Crossing Park
About This Home
As of June 2025Welcome to Cheshire Crossing! Don't miss out on this 4 bedroom, 5 level split home featured on a corner lot with close proximity to a park with playground, walking paths and a small lake. This family friendly neighborhood is excited to welcome you.
Last Agent to Sell the Property
Advocate Real Estate, LLC License #2016003146 Listed on: 08/01/2024
Home Details
Home Type
- Single Family
Est. Annual Taxes
- $6,594
Year Built
- Built in 2004
Lot Details
- 10,019 Sq Ft Lot
- End Unit
HOA Fees
- $18 Monthly HOA Fees
Parking
- 2 Car Garage
Home Design
- Split Level Home
- Block Foundation
- Aluminum Siding
Interior Spaces
- 2,349 Sq Ft Home
- 5-Story Property
- Gas Log Fireplace
- Insulated Windows
- Family Room
- Basement
- Recreation or Family Area in Basement
- Laundry on main level
Kitchen
- Electric Range
- <<microwave>>
- Dishwasher
Flooring
- Carpet
- Laminate
Bedrooms and Bathrooms
- 4 Bedrooms
Outdoor Features
- Patio
Utilities
- Central Air
- Heating System Uses Gas
- Gas Water Heater
Listing and Financial Details
- Home warranty included in the sale of the property
- Assessor Parcel Number 419-410-15-036-000
Community Details
Overview
- Association Phone (614) 957-0027
- Twenty Seven Group HOA
Recreation
- Park
- Bike Trail
Ownership History
Purchase Details
Home Financials for this Owner
Home Financials are based on the most recent Mortgage that was taken out on this home.Purchase Details
Home Financials for this Owner
Home Financials are based on the most recent Mortgage that was taken out on this home.Purchase Details
Home Financials for this Owner
Home Financials are based on the most recent Mortgage that was taken out on this home.Purchase Details
Similar Homes in the area
Home Values in the Area
Average Home Value in this Area
Purchase History
| Date | Type | Sale Price | Title Company |
|---|---|---|---|
| Warranty Deed | $450,000 | World Class Title | |
| Warranty Deed | $450,000 | World Class Title | |
| Warranty Deed | $430,000 | Search2close | |
| Warranty Deed | $278,500 | -- | |
| Warranty Deed | -- | Transohio Residential Title |
Mortgage History
| Date | Status | Loan Amount | Loan Type |
|---|---|---|---|
| Open | $441,849 | FHA | |
| Closed | $441,849 | FHA | |
| Previous Owner | $386,570 | New Conventional | |
| Previous Owner | $222,750 | Fannie Mae Freddie Mac | |
| Closed | $55,693 | No Value Available |
Property History
| Date | Event | Price | Change | Sq Ft Price |
|---|---|---|---|---|
| 06/25/2025 06/25/25 | Sold | $450,000 | -2.2% | $192 / Sq Ft |
| 05/02/2025 05/02/25 | For Sale | $460,000 | +8.2% | $196 / Sq Ft |
| 09/10/2024 09/10/24 | Sold | $425,000 | -1.2% | $181 / Sq Ft |
| 08/01/2024 08/01/24 | For Sale | $430,000 | -- | $183 / Sq Ft |
Tax History Compared to Growth
Tax History
| Year | Tax Paid | Tax Assessment Tax Assessment Total Assessment is a certain percentage of the fair market value that is determined by local assessors to be the total taxable value of land and additions on the property. | Land | Improvement |
|---|---|---|---|---|
| 2024 | $6,567 | $133,140 | $27,300 | $105,840 |
| 2023 | $6,594 | $133,140 | $27,300 | $105,840 |
| 2022 | $6,210 | $99,750 | $19,250 | $80,500 |
| 2021 | $6,246 | $99,750 | $19,250 | $80,500 |
| 2020 | $6,276 | $99,750 | $19,250 | $80,500 |
| 2019 | $5,411 | $90,480 | $19,250 | $71,230 |
| 2018 | $5,437 | $90,480 | $19,250 | $71,230 |
| 2017 | $4,968 | $79,840 | $15,120 | $64,720 |
| 2016 | $5,092 | $79,840 | $15,120 | $64,720 |
| 2015 | $4,564 | $79,840 | $15,120 | $64,720 |
| 2014 | $4,631 | $79,840 | $15,120 | $64,720 |
| 2013 | $4,589 | $77,350 | $15,120 | $62,230 |
Agents Affiliated with this Home
-
Rana Nadour
R
Seller's Agent in 2025
Rana Nadour
Coldwell Banker Realty
(419) 787-5247
1 in this area
2 Total Sales
-
Margaret Nuamah
M
Buyer's Agent in 2025
Margaret Nuamah
Ashmont Realty Ltd.
(614) 260-1665
1 in this area
8 Total Sales
-
Jeff Helvey
J
Seller's Agent in 2024
Jeff Helvey
Advocate Real Estate, LLC
(740) 298-4663
1 in this area
8 Total Sales
-
Radhika Moore

Buyer's Agent in 2024
Radhika Moore
Red 1 Realty
(614) 929-4151
1 in this area
72 Total Sales
Map
Source: Columbus and Central Ohio Regional MLS
MLS Number: 224026671
APN: 419-410-15-036-000
- 690 Cheshire Rd
- 126 Lakes at Cheshire Dr
- 106 Sapphire Ice Dr
- 97 Lakes at Cheshire Dr
- 437 Braumiller Crossing Dr
- 750 Stonewater Ct
- 168 Winding Valley Dr
- 225 Messenger Way
- 797 Oakley Dr
- 90 Stoneybank Dr
- 121 Stoneybank Dr Unit Lot 15685 Bldr lot6
- 102 Stoneybank Dr Unit 15694, Developer lo
- 114 Stoneybank Dr Unit 15692 Developer Lot
- 145 Glen Mawr Cir
- 406 Crownover Way
- 991 Treeline Way
- 331 Stone Quarry Dr
- 293 Mcnamara Loop
- 0 Olentangy River Rd Unit 218028010
- 349 Harvest Walk Loop






